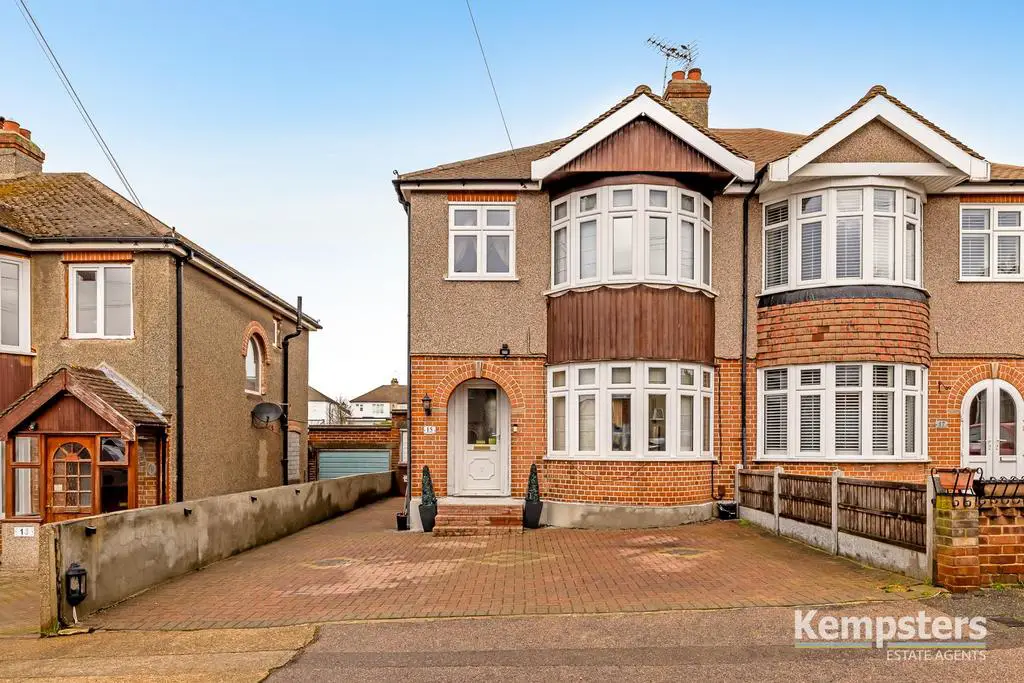
House For Sale £410,000
This attractive three bedroomed semi detached house is situated in a great location just a few minutes walk from local shops and schools. Lakeside shopping and retail complex plus A13/M25 road links are all within easy reach too. Features include a through lounge/diner, fitted kitchen, stylish shower room, approx 85' rear garden plus garage and off road parking for two vehicles.
Entrance Hall - Coved and textured ceiling, access to first floor, under stairs storage cupboard, radiator, fitted carpet.
Lounge/Diner - 7.92m'3.05m x 3.05m'2.13m (26'10 x 10'7) - Double glazed bay window to front, double glazed patio doors lead to rear garden, coved and smooth plastered ceiling, two radiators, power points, fitted carpet.
Kitchen - 3.66m' x 1.52m'3.35m (12' x 5'11) - Double glazed window to side, partially double glazed door leads to rear garden, smooth plastered ceiling with inset spotlights, range of base and eye level units with contrasting work surfaces, inset single drainer sink unit, integrated double oven, hob, extractor and fridge/freezer, space for washing machine, concealed gas central heating boiler, radiator, power points, laminate floor.
First Floor Landing - Opaque double glazed arch window to side, coved and textured ceiling, access to loft space, fitted carpet.
Bedroom One - 4.27m'2.13m x 3.05m'2.13m (into wardrobes) (14'7 x - Double glazed bay window to front, coved and smooth plastered ceiling, range of fitted wardrobes, radiator, power points, fitted carpet.
Bedroom Two - 3.35m'2.44m x 3.05m'2.13m (11'8 x 10'7) - Double glazed window to rear, coved and textured ceiling, range of fitted wardrobes, radiator, power points, fitted carpet.
Bedroom Three - 1.83m'1.83m x 1.52m'2.74m (6'6 x 5'9) - Double glazed window to front, coved and textured ceiling, radiator, built-in cupboard, power point, fitted carpet.
Shower Room - Opaque double glazed windows to rear and side, smooth plastered ceiling with inset spotlights, suite comprising large walk-in shower cubicle, vanity unit with inset wash hand basin and low flush toilet, heated towel rail, tiled walls, tiled floor.
Rear Garden - in excess of 25.91m' (in excess of 85') - Large brick paved patio with matching pathway, neatly laid lawn with mature shrub and decorative slate borders, personal door to:
Garage - Approached via long driveway.
Front Garden - Brick paved providing off road parking for two vehicles.
Council Tax - Band D
Entrance Hall - Coved and textured ceiling, access to first floor, under stairs storage cupboard, radiator, fitted carpet.
Lounge/Diner - 7.92m'3.05m x 3.05m'2.13m (26'10 x 10'7) - Double glazed bay window to front, double glazed patio doors lead to rear garden, coved and smooth plastered ceiling, two radiators, power points, fitted carpet.
Kitchen - 3.66m' x 1.52m'3.35m (12' x 5'11) - Double glazed window to side, partially double glazed door leads to rear garden, smooth plastered ceiling with inset spotlights, range of base and eye level units with contrasting work surfaces, inset single drainer sink unit, integrated double oven, hob, extractor and fridge/freezer, space for washing machine, concealed gas central heating boiler, radiator, power points, laminate floor.
First Floor Landing - Opaque double glazed arch window to side, coved and textured ceiling, access to loft space, fitted carpet.
Bedroom One - 4.27m'2.13m x 3.05m'2.13m (into wardrobes) (14'7 x - Double glazed bay window to front, coved and smooth plastered ceiling, range of fitted wardrobes, radiator, power points, fitted carpet.
Bedroom Two - 3.35m'2.44m x 3.05m'2.13m (11'8 x 10'7) - Double glazed window to rear, coved and textured ceiling, range of fitted wardrobes, radiator, power points, fitted carpet.
Bedroom Three - 1.83m'1.83m x 1.52m'2.74m (6'6 x 5'9) - Double glazed window to front, coved and textured ceiling, radiator, built-in cupboard, power point, fitted carpet.
Shower Room - Opaque double glazed windows to rear and side, smooth plastered ceiling with inset spotlights, suite comprising large walk-in shower cubicle, vanity unit with inset wash hand basin and low flush toilet, heated towel rail, tiled walls, tiled floor.
Rear Garden - in excess of 25.91m' (in excess of 85') - Large brick paved patio with matching pathway, neatly laid lawn with mature shrub and decorative slate borders, personal door to:
Garage - Approached via long driveway.
Front Garden - Brick paved providing off road parking for two vehicles.
Council Tax - Band D