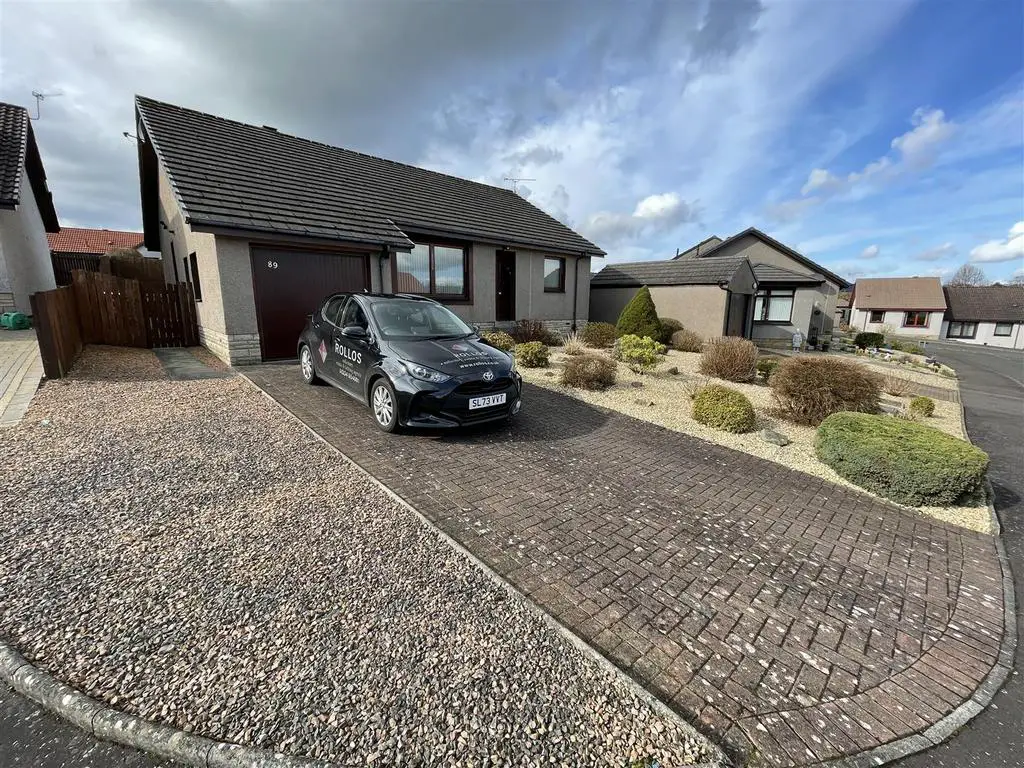
House For Sale £295,000
Number eighty-nine is a spacious freshly presented detached bungalow which is situated in a quiet cul de sac location within a popular residential area of the town.
Cupar offers a comprehensive range of amenities and recreational facilities. Excellent rail and bus services run from the town to major cities including Dundee, Edinburgh and Aberdeen and the property is within a 20 minute drive to St Andrews.
The accommodation is entered via a door to the front into the hallway. The lounge offers a double window to the front, double doors open into the dining room and patio doors lead into the conservatory which is glazed with Perspex roof and a door to the side leads into the rear garden. A door from the dining room leads into the kitchen which is fitted with wood effect base and wall units, light coloured work surfaces, sink and drainer. Gas hob and eye level oven. Window to the rear. Door leads to the utility which offers space for fridge freezer, washing machine and tumble dryer. Wall units and storage cupboard. A door leads to the side. The master bedroom offers a window to the rear and double mirrored sliding wardrobes, a door leads to the en suite which offers a W.C., wash hand basin and shower cubicle with mixer shower, opaque window to the side. Double bedroom two offers a window to the front with storage cupboard and a single bedroom three offers a window to the rear and shelved storage cupboard. The bathroom offers a W.C., wash hand basin and bath with over bath mixer shower.
To the front the property is laid for ease of maintenance with chips and a selection of shrubs. A monoblocked driveway leads to the integral garage which is accessed via an up and over door to the front and courtesy door to the side and offers power and light. The south facing garden to the rear offers a paved area to the side of the conservatory, steps lead to a raised grassed section, further area laid out for ease of maintenance with chips.
Lounge - 5.567 x 3.729 (18'3" x 12'2" ) -
Kitchen - 2.915 x 3.211 (9'6" x 10'6" ) -
Utility - 1.666 x 2.138 (5'5" x 7'0" ) -
Dining Room - 2.783 x 3.706 (9'1" x 12'1" ) -
Conservatory - 3.349 x 3.186 (10'11" x 10'5" ) -
Bedroom En Suite - 4.156 x 3.514 (13'7" x 11'6" ) -
En Suite - 3.038 x 1.433 (9'11" x 4'8" ) -
Bedroom - 3.525 x 2.672 (11'6" x 8'9" ) -
Bedroom - 2.148 x 3.106 (7'0" x 10'2" ) -
Bathroom - 1.992 x 2.328 (6'6" x 7'7" ) -
Cupar offers a comprehensive range of amenities and recreational facilities. Excellent rail and bus services run from the town to major cities including Dundee, Edinburgh and Aberdeen and the property is within a 20 minute drive to St Andrews.
The accommodation is entered via a door to the front into the hallway. The lounge offers a double window to the front, double doors open into the dining room and patio doors lead into the conservatory which is glazed with Perspex roof and a door to the side leads into the rear garden. A door from the dining room leads into the kitchen which is fitted with wood effect base and wall units, light coloured work surfaces, sink and drainer. Gas hob and eye level oven. Window to the rear. Door leads to the utility which offers space for fridge freezer, washing machine and tumble dryer. Wall units and storage cupboard. A door leads to the side. The master bedroom offers a window to the rear and double mirrored sliding wardrobes, a door leads to the en suite which offers a W.C., wash hand basin and shower cubicle with mixer shower, opaque window to the side. Double bedroom two offers a window to the front with storage cupboard and a single bedroom three offers a window to the rear and shelved storage cupboard. The bathroom offers a W.C., wash hand basin and bath with over bath mixer shower.
To the front the property is laid for ease of maintenance with chips and a selection of shrubs. A monoblocked driveway leads to the integral garage which is accessed via an up and over door to the front and courtesy door to the side and offers power and light. The south facing garden to the rear offers a paved area to the side of the conservatory, steps lead to a raised grassed section, further area laid out for ease of maintenance with chips.
Lounge - 5.567 x 3.729 (18'3" x 12'2" ) -
Kitchen - 2.915 x 3.211 (9'6" x 10'6" ) -
Utility - 1.666 x 2.138 (5'5" x 7'0" ) -
Dining Room - 2.783 x 3.706 (9'1" x 12'1" ) -
Conservatory - 3.349 x 3.186 (10'11" x 10'5" ) -
Bedroom En Suite - 4.156 x 3.514 (13'7" x 11'6" ) -
En Suite - 3.038 x 1.433 (9'11" x 4'8" ) -
Bedroom - 3.525 x 2.672 (11'6" x 8'9" ) -
Bedroom - 2.148 x 3.106 (7'0" x 10'2" ) -
Bathroom - 1.992 x 2.328 (6'6" x 7'7" ) -