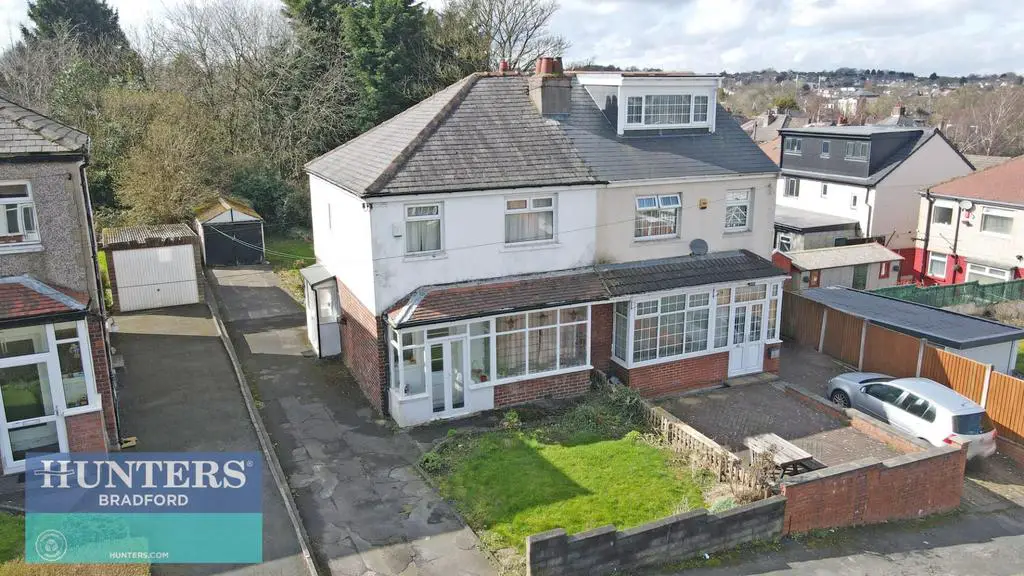
House For Sale £160,000
HUNTERS BRADFORD PRESENTS - HIGH PARK CRESCENT - HEATON - BD9
FOR SALE VIA THE MODERN METHOD OF AUCTION - RESERVATION FEE'S APPLY
THREE-BEDROOM SEMI-DETACHED FAMILY HOME - TWO RECEPTION ROOMS - EXTENSION POSSIBILITIES SUBJECT TO PLANNING - CENTRAL HEATING - GARDENS FRONT AND REAR - GARAGE & DRIVEWAY PARKING - COUNCIL TAX BAND C - EPC RATING GRADE D
Auction closes 12/04/2024 at 11am - the auction can close early if a bid is accepted.
GROUND FLOOR
Enter the porch, into the hallway, there are stairs ahead to the first floor and doors to both reception rooms and the kitchen. Both reception rooms are of a good family size, have bay windows and gas fireplaces. The kitchen has both wall and base units, sink, plumbing for a gas cooker and washing machine, there is a handy larder store and a door to access the side of the property.
FIRST FLOOR
From the landing there is access to all three bedrooms and the house bathroom. Bedroom 1 is a double room overlooking the front bedroom 2 is a double room overlooking the rear garden, bedroom 3 is single room to the front with a built-in cupboard.
EXTERNAL
This good size family home has plenty of externa space for a entertaining/gardening or possibly extending the property. Gardens are to the front and rear with a garage and driveway providing parking.
IMPORTANT INFORMATION
This property is offered for sale by the 'Modern Method of Auction'. The successful bidder is required to pay a non-refundable reservation fee. Any successful bidder will pay this to secure the property. The reservation fee is in addition to the purchase price. The successful bidder then has 28 days to exchange legally binding contracts and 56 to complete. * Generally speaking Guide Prices are provided as an indication of each seller's minimum expectation. They are not necessarily figures which a property will sell for and may change at any time prior to the auction.
Lower Groujnd Floor -
Large Cellar Room With Window - 5.22 x 3.44 (17'1" x 11'3") -
Ground Floor -
Entrance Hallway -
Reception Room 1 - 3.47 x 3.92 (11'4" x 12'10") -
Reception Room 2 - 3.88 x 3.89 (12'8" x 12'9") -
Ground Floor Shower Room - 1.66 x 1.54 (5'5" x 5'0") -
Kitchen / Dining Room Extension - 4.32 x 6.58 (14'2" x 21'7") -
Utility Room - 1.23 x 2.90 (4'0" x 9'6") -
First Floor -
Landing -
Bedroom 1 - 2.71 x 4.74 (8'10" x 15'6") -
Bedroom 2 - 3.28 x 2.21 (10'9" x 7'3") -
Bedroom 3 - 2.46 x 4.02 (8'0" x 13'2") -
Bedroom 4 - 2.35 x 3.94 (7'8" x 12'11") -
Shower Room - 1.50 x 2.29 (4'11" x 7'6") -
External -
Front Driveway -
Rear Garden -
Garage -
FOR SALE VIA THE MODERN METHOD OF AUCTION - RESERVATION FEE'S APPLY
THREE-BEDROOM SEMI-DETACHED FAMILY HOME - TWO RECEPTION ROOMS - EXTENSION POSSIBILITIES SUBJECT TO PLANNING - CENTRAL HEATING - GARDENS FRONT AND REAR - GARAGE & DRIVEWAY PARKING - COUNCIL TAX BAND C - EPC RATING GRADE D
Auction closes 12/04/2024 at 11am - the auction can close early if a bid is accepted.
GROUND FLOOR
Enter the porch, into the hallway, there are stairs ahead to the first floor and doors to both reception rooms and the kitchen. Both reception rooms are of a good family size, have bay windows and gas fireplaces. The kitchen has both wall and base units, sink, plumbing for a gas cooker and washing machine, there is a handy larder store and a door to access the side of the property.
FIRST FLOOR
From the landing there is access to all three bedrooms and the house bathroom. Bedroom 1 is a double room overlooking the front bedroom 2 is a double room overlooking the rear garden, bedroom 3 is single room to the front with a built-in cupboard.
EXTERNAL
This good size family home has plenty of externa space for a entertaining/gardening or possibly extending the property. Gardens are to the front and rear with a garage and driveway providing parking.
IMPORTANT INFORMATION
This property is offered for sale by the 'Modern Method of Auction'. The successful bidder is required to pay a non-refundable reservation fee. Any successful bidder will pay this to secure the property. The reservation fee is in addition to the purchase price. The successful bidder then has 28 days to exchange legally binding contracts and 56 to complete. * Generally speaking Guide Prices are provided as an indication of each seller's minimum expectation. They are not necessarily figures which a property will sell for and may change at any time prior to the auction.
Lower Groujnd Floor -
Large Cellar Room With Window - 5.22 x 3.44 (17'1" x 11'3") -
Ground Floor -
Entrance Hallway -
Reception Room 1 - 3.47 x 3.92 (11'4" x 12'10") -
Reception Room 2 - 3.88 x 3.89 (12'8" x 12'9") -
Ground Floor Shower Room - 1.66 x 1.54 (5'5" x 5'0") -
Kitchen / Dining Room Extension - 4.32 x 6.58 (14'2" x 21'7") -
Utility Room - 1.23 x 2.90 (4'0" x 9'6") -
First Floor -
Landing -
Bedroom 1 - 2.71 x 4.74 (8'10" x 15'6") -
Bedroom 2 - 3.28 x 2.21 (10'9" x 7'3") -
Bedroom 3 - 2.46 x 4.02 (8'0" x 13'2") -
Bedroom 4 - 2.35 x 3.94 (7'8" x 12'11") -
Shower Room - 1.50 x 2.29 (4'11" x 7'6") -
External -
Front Driveway -
Rear Garden -
Garage -