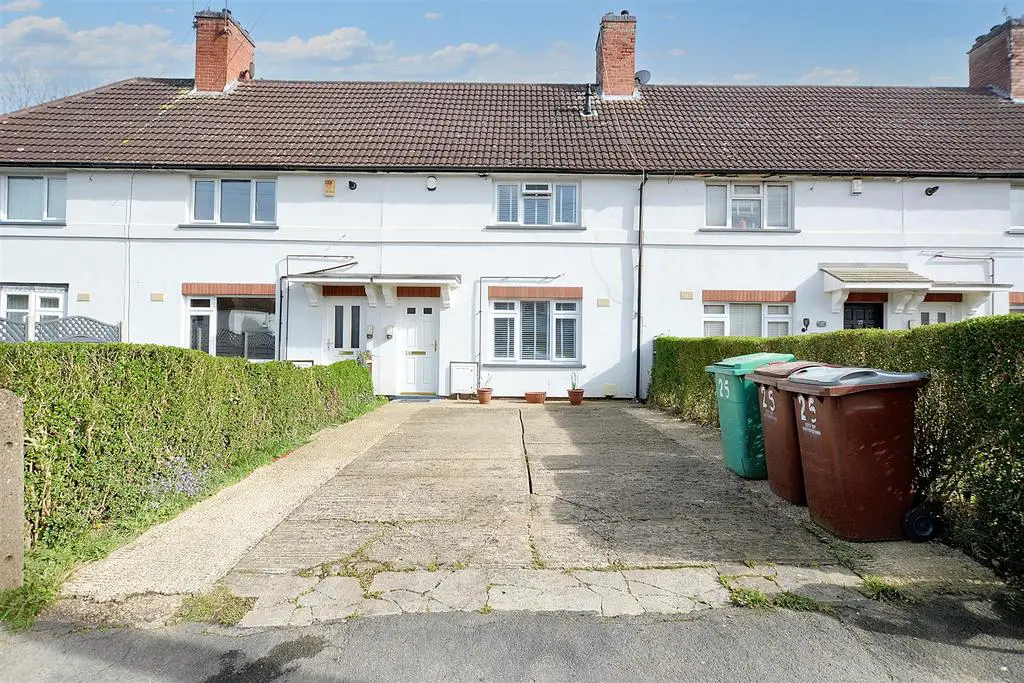
House For Sale £220,000
A well presented two bedroom mid-terrace property, well placed for a variety of local amenities, healthcare facilities and transport links, this wonderful property is offered to the market with the benefit of no upward chain.
A well-maintained two-bedroom, mid terrace property, with the benefit of no upward chain.
Situated in a convenient location, you are surrounded by local amenities including shops, public houses, healthcare facilities, restaurants, and transport links, with both tram and bus stops a short walk away. There is also the advantage of both the Queens Medical Centre and The University of Nottingham within close proximity.
This fantastic property is considered an ideal opportunity for a large variety of buyers, including first time buyers, young professionals or investors looking to add to a buy to let portfolio.
In brief the internal accommodation comprises; entrance hall, living room, and kitchen to the ground floor, then rising to the first floor are two double bedrooms and family bathroom.
Outside the property is paved front garden with ample off-street parking. The rear is then enclosed and primarily lawned.
With the advantage of gas central heating and UPVC double glazed throughout this property is well worthy of an early internal viewing.
Entrance Hall - UPVC double glazed door through to the carpeted entrance hall.
Living Room - 4.11m x 3.57m (13'5" x 11'8") - A carpeted room, with radiator, electric fireplace and UPVC double glazed window to the front aspect.
Kitchen Diner - 5.09m x 2.45m (16'8" x 8'0") - A range of wall and base units with work surfacing over and tiled splashbacks, sink with drainer and mixer tap, inset electric oven, and gas hob. Space and fittings for freestanding appliances to include fridge freezer, washing machine, dryer, and dishwasher. Laminate flooring, two UPVC double glazed windows and UPVC double glazed French doors to the rear garden
First Floor Landing - Access to the loft hatch.
Bedroom One - 4.14 x 3.02 (13'6" x 9'10") - A carpeted room, with radiator, fitted storage cupboard and UPVC double glazed window to the front aspect.
Bedroom Two - 2.60m x 3.04m (8'6" x 9'11") - A carpeted room, with radiator, fitted storage cupboard housing the boiler and UPVC double glazed window to the rear aspect.
Bathroom - Incorporating a walk-in mains power shower, wash hand basin and low flush WC. Part tiled walls, radiator and UPVC double glazed window to the rear aspect.
Outside - To the front is a paved garden with ample off-street parking. The rear is then enclosed and primarily lawned with a decked seating area and shed.
A Well Maintained Two Bedroom Mid-Terrace Property with the Benefit of No Upward Chain
A well-maintained two-bedroom, mid terrace property, with the benefit of no upward chain.
Situated in a convenient location, you are surrounded by local amenities including shops, public houses, healthcare facilities, restaurants, and transport links, with both tram and bus stops a short walk away. There is also the advantage of both the Queens Medical Centre and The University of Nottingham within close proximity.
This fantastic property is considered an ideal opportunity for a large variety of buyers, including first time buyers, young professionals or investors looking to add to a buy to let portfolio.
In brief the internal accommodation comprises; entrance hall, living room, and kitchen to the ground floor, then rising to the first floor are two double bedrooms and family bathroom.
Outside the property is paved front garden with ample off-street parking. The rear is then enclosed and primarily lawned.
With the advantage of gas central heating and UPVC double glazed throughout this property is well worthy of an early internal viewing.
Entrance Hall - UPVC double glazed door through to the carpeted entrance hall.
Living Room - 4.11m x 3.57m (13'5" x 11'8") - A carpeted room, with radiator, electric fireplace and UPVC double glazed window to the front aspect.
Kitchen Diner - 5.09m x 2.45m (16'8" x 8'0") - A range of wall and base units with work surfacing over and tiled splashbacks, sink with drainer and mixer tap, inset electric oven, and gas hob. Space and fittings for freestanding appliances to include fridge freezer, washing machine, dryer, and dishwasher. Laminate flooring, two UPVC double glazed windows and UPVC double glazed French doors to the rear garden
First Floor Landing - Access to the loft hatch.
Bedroom One - 4.14 x 3.02 (13'6" x 9'10") - A carpeted room, with radiator, fitted storage cupboard and UPVC double glazed window to the front aspect.
Bedroom Two - 2.60m x 3.04m (8'6" x 9'11") - A carpeted room, with radiator, fitted storage cupboard housing the boiler and UPVC double glazed window to the rear aspect.
Bathroom - Incorporating a walk-in mains power shower, wash hand basin and low flush WC. Part tiled walls, radiator and UPVC double glazed window to the rear aspect.
Outside - To the front is a paved garden with ample off-street parking. The rear is then enclosed and primarily lawned with a decked seating area and shed.
A Well Maintained Two Bedroom Mid-Terrace Property with the Benefit of No Upward Chain
Houses For Sale Enderby Square
Houses For Sale Meriden Avenue
Houses For Sale Carisbrooke Avenue
Houses For Sale Aston Avenue
Houses For Sale Woodside Road
Houses For Sale Wensor Avenue
Houses For Sale Hathern Green
Houses For Sale Bosley Square
Houses For Sale Peveril Road
Houses For Sale Manton Crescent
Houses For Sale Meriden Avenue
Houses For Sale Carisbrooke Avenue
Houses For Sale Aston Avenue
Houses For Sale Woodside Road
Houses For Sale Wensor Avenue
Houses For Sale Hathern Green
Houses For Sale Bosley Square
Houses For Sale Peveril Road
Houses For Sale Manton Crescent