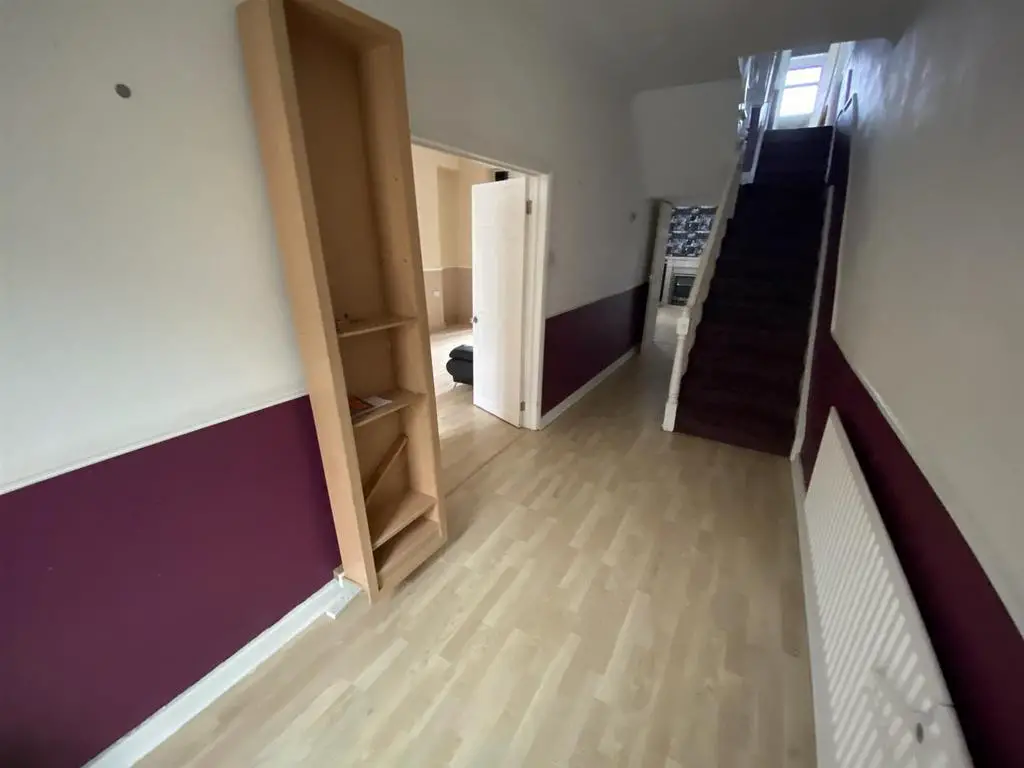
House For Sale £125,000
An opportunity to purchase a Four Bedroom Mid Terrace property in Andrew Street, Llanelli. This larger than average mid terrace property, set within walking distance of local schools, amenities and Llanelli Town Centre and could benefit from some sympathetic updating.
This property is situated on a terraced street with permit parking, as you step inside you are greeted buy a generous entrance hall with double doors leading in to the dual aspect lounge. There is a further reception room and kitchen to the down floor with the garden accessed via the back door in the kitchen. To the First floor there are Four Bedroom (two doubles and two single rooms) and a family bathroom with a separate shower and bath. Externally there is a low maintenance garden to rear mainly laid to patio with decked area and vehicular rear lane and a hard standing.
Offered with no chain, the property is a must view to appreciate its size and comprises:
Entrance - Door into:
Hallway - Stairs to first floor, laminate flooring, under stairs storage cupboard, radiator.
Lounge - 7.13 x 3.29 approx (23'4" x 10'9" approx) - Windows to fore and rear, laminate flooring, two radiators.
Sitting Room - 4.35 x 3.05 approx (14'3" x 10'0" approx) - Window to side, laminate flooring, feature fireplace with surround, radiator.
Kitchen - 3.15 x 3.93 approx (10'4" x 12'10" approx) - Window to rear, door to side, laminate flooring, wall and base units with worktop over, space for cooker, washing machine and fridge freezer, sink and drainer with mixer tap, partly tiled walls, radiator.
First Floor Landing - Split landing, loft access, radiator.
Bedroom One - 3.60 x 3.12 approx (11'9" x 10'2" approx) - Window to fore, laminate flooring, radiator.
Bedroom Two - 3.41 x 3.09 approx (11'2" x 10'1" approx) - Window to rear, radiator.
Bedroom Three - 2.56 x 2.05 approx (8'4" x 6'8" approx) - Window to fore, laminate flooring, radiator.
Bedroom Four - 2.21 x 2.06 approx (7'3" x 6'9" approx) - Window to side.
Bathroom - 3.03 x 2.24 approx (9'11" x 7'4" approx) - Window to side and to fore, vinyl flooring, fully tiled walls, W/c, pedestal wash hand basin, bath with shower over, storage cupboard, radiator.
Externally - Enclosed rear garden, paved patio area, off road parking to rear.
This property is situated on a terraced street with permit parking, as you step inside you are greeted buy a generous entrance hall with double doors leading in to the dual aspect lounge. There is a further reception room and kitchen to the down floor with the garden accessed via the back door in the kitchen. To the First floor there are Four Bedroom (two doubles and two single rooms) and a family bathroom with a separate shower and bath. Externally there is a low maintenance garden to rear mainly laid to patio with decked area and vehicular rear lane and a hard standing.
Offered with no chain, the property is a must view to appreciate its size and comprises:
Entrance - Door into:
Hallway - Stairs to first floor, laminate flooring, under stairs storage cupboard, radiator.
Lounge - 7.13 x 3.29 approx (23'4" x 10'9" approx) - Windows to fore and rear, laminate flooring, two radiators.
Sitting Room - 4.35 x 3.05 approx (14'3" x 10'0" approx) - Window to side, laminate flooring, feature fireplace with surround, radiator.
Kitchen - 3.15 x 3.93 approx (10'4" x 12'10" approx) - Window to rear, door to side, laminate flooring, wall and base units with worktop over, space for cooker, washing machine and fridge freezer, sink and drainer with mixer tap, partly tiled walls, radiator.
First Floor Landing - Split landing, loft access, radiator.
Bedroom One - 3.60 x 3.12 approx (11'9" x 10'2" approx) - Window to fore, laminate flooring, radiator.
Bedroom Two - 3.41 x 3.09 approx (11'2" x 10'1" approx) - Window to rear, radiator.
Bedroom Three - 2.56 x 2.05 approx (8'4" x 6'8" approx) - Window to fore, laminate flooring, radiator.
Bedroom Four - 2.21 x 2.06 approx (7'3" x 6'9" approx) - Window to side.
Bathroom - 3.03 x 2.24 approx (9'11" x 7'4" approx) - Window to side and to fore, vinyl flooring, fully tiled walls, W/c, pedestal wash hand basin, bath with shower over, storage cupboard, radiator.
Externally - Enclosed rear garden, paved patio area, off road parking to rear.
Houses For Sale Zion Row
Houses For Sale Toft Place
Houses For Sale Clos Andreas
Houses For Sale Andrew Street
Houses For Sale Corporation Avenue
Houses For Sale Swansea Castle Roundabout
Houses For Sale Mill Lane
Houses For Sale Upper Mill
Houses For Sale Cae-Du-Bach
Houses For Sale Hedley Terrace
Houses For Sale Stepney Place
Houses For Sale Capel-Newydd Lane
Houses For Sale Island Place
Houses For Sale Prospect Place
Houses For Sale College Square
Houses For Sale Swansea Road
Houses For Sale Lliedi Crescent
Houses For Sale Long Row
Houses For Sale Toft Place
Houses For Sale Clos Andreas
Houses For Sale Andrew Street
Houses For Sale Corporation Avenue
Houses For Sale Swansea Castle Roundabout
Houses For Sale Mill Lane
Houses For Sale Upper Mill
Houses For Sale Cae-Du-Bach
Houses For Sale Hedley Terrace
Houses For Sale Stepney Place
Houses For Sale Capel-Newydd Lane
Houses For Sale Island Place
Houses For Sale Prospect Place
Houses For Sale College Square
Houses For Sale Swansea Road
Houses For Sale Lliedi Crescent
Houses For Sale Long Row