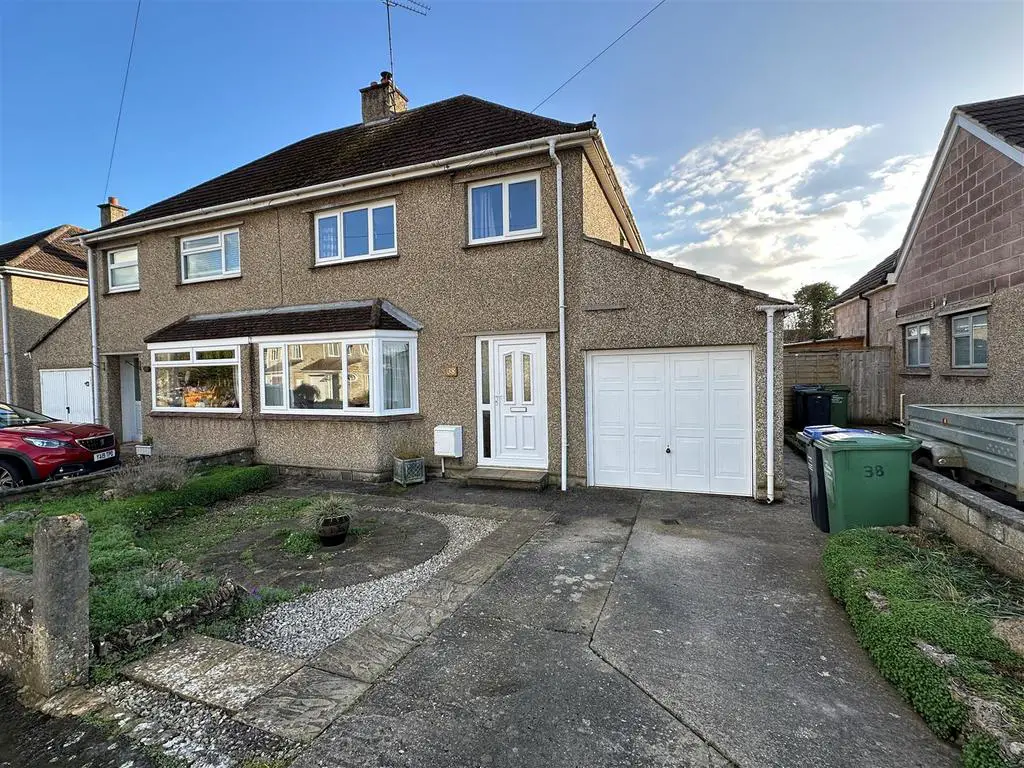
House For Sale £337,500
An extended and well loved semi detached family home, located within a favourable cul de sac on the Western side of Chippenham. To the rear is a South Westerly facing garden with areas of patio, lawn, vegetable patches, fruit tree borders, potting shed, greenhouse and brick built workshop. Internally comprising; entrance hall, lounge with wood burner, 18'03 dining room, glass roof conservatory, kitchen, utility space, ground floor toilet and on the first floor three bedrooms and family bathroom. With garage and driveway to the front it has much to offer.
Entrance Hall - Double glazed front door, radiator, storage cupboard, stairs to the first floor, door to the lounge and door to the dining room.
Lounge - 4.04m x 3.66m maximum (13'03" x 12' maximum) - Double glazed bay window to the front, radiator, chimney breast with inset wood burner, hearth and mantle.
Dining Room - 5.56m x 3.33m (18'03" x 10'11") - Double glazed window to the rear, double doors to the conservatory, door to the kitchen.
Conservatory - 2.77m x 2.46m (9'01" x 8'01") - Double glazed windows, double glazed French doors to the side, tiled floor, double glazed glass roof.
Kitchen - 4.14m x 2.77m maximum (13'07" x 9'01" maximum) - Double glazed windows to either side, tiled floor, floor and wall mounted units, ceramic sink and drainer, tiled splashes, doors to utility area, space for a fridge/freezer, plumbing for a dishwasher, Belling Classic oven and gas hob with extractor fan over.
Utility Area - 1.88m x 1.07m (6'02" x 3'06") - Double glazed door to the garden, door to the cloakroom and plumbing for a washing machine.
Cloakroom - 1.07m x 0.66m (3'06" x 2'02") - Double glazed window to the rear, tiled floor, part tiled, toilet and wash hand basin.
Landing - Double glazed window to the side, loft access with drop down ladder and doors to all bedrooms and the bathroom.
Bedroom One - 3.43m x 3.33m (11'03" x 10'11") - Double glazed window to the rear, radiator, hanging rails and stripped floors.
Bedroom Two - 3.43m x 3.33m (11'03" x 10'11") - Double glazed window to the front and radiator.
Bedroom Three - 2.26m x 2.06m maximum (7'05" x 6'09" maximum) - Double glazed window to the front, radiator and stripped floors.
Bathroom - 2.26m x 2.01m (7'05" x 6'07") - Double glazed window to the rear, storage cupboard, towel radiator, toilet, wash hand basin, P Shaped bath, fully tiled with mains shower over.
Garage - 5.05m x 2.41m (16'07" x 7'11") - Double glazed up and over door to the front, double glazed window to the side, power, light and water supply.
Driveway - Parking space in front of the garage.
Garden - Laid to areas of patio, lawn, vegetable plot, greenhouse, potting shed, brick build store/workshop, borders with fruit trees and shrubs.
Tenure - We are advised by the .Gov website that the property is Freehold.
Council Tax - We are advised via the .gov website that the property is tax band C.
Entrance Hall - Double glazed front door, radiator, storage cupboard, stairs to the first floor, door to the lounge and door to the dining room.
Lounge - 4.04m x 3.66m maximum (13'03" x 12' maximum) - Double glazed bay window to the front, radiator, chimney breast with inset wood burner, hearth and mantle.
Dining Room - 5.56m x 3.33m (18'03" x 10'11") - Double glazed window to the rear, double doors to the conservatory, door to the kitchen.
Conservatory - 2.77m x 2.46m (9'01" x 8'01") - Double glazed windows, double glazed French doors to the side, tiled floor, double glazed glass roof.
Kitchen - 4.14m x 2.77m maximum (13'07" x 9'01" maximum) - Double glazed windows to either side, tiled floor, floor and wall mounted units, ceramic sink and drainer, tiled splashes, doors to utility area, space for a fridge/freezer, plumbing for a dishwasher, Belling Classic oven and gas hob with extractor fan over.
Utility Area - 1.88m x 1.07m (6'02" x 3'06") - Double glazed door to the garden, door to the cloakroom and plumbing for a washing machine.
Cloakroom - 1.07m x 0.66m (3'06" x 2'02") - Double glazed window to the rear, tiled floor, part tiled, toilet and wash hand basin.
Landing - Double glazed window to the side, loft access with drop down ladder and doors to all bedrooms and the bathroom.
Bedroom One - 3.43m x 3.33m (11'03" x 10'11") - Double glazed window to the rear, radiator, hanging rails and stripped floors.
Bedroom Two - 3.43m x 3.33m (11'03" x 10'11") - Double glazed window to the front and radiator.
Bedroom Three - 2.26m x 2.06m maximum (7'05" x 6'09" maximum) - Double glazed window to the front, radiator and stripped floors.
Bathroom - 2.26m x 2.01m (7'05" x 6'07") - Double glazed window to the rear, storage cupboard, towel radiator, toilet, wash hand basin, P Shaped bath, fully tiled with mains shower over.
Garage - 5.05m x 2.41m (16'07" x 7'11") - Double glazed up and over door to the front, double glazed window to the side, power, light and water supply.
Driveway - Parking space in front of the garage.
Garden - Laid to areas of patio, lawn, vegetable plot, greenhouse, potting shed, brick build store/workshop, borders with fruit trees and shrubs.
Tenure - We are advised by the .Gov website that the property is Freehold.
Council Tax - We are advised via the .gov website that the property is tax band C.