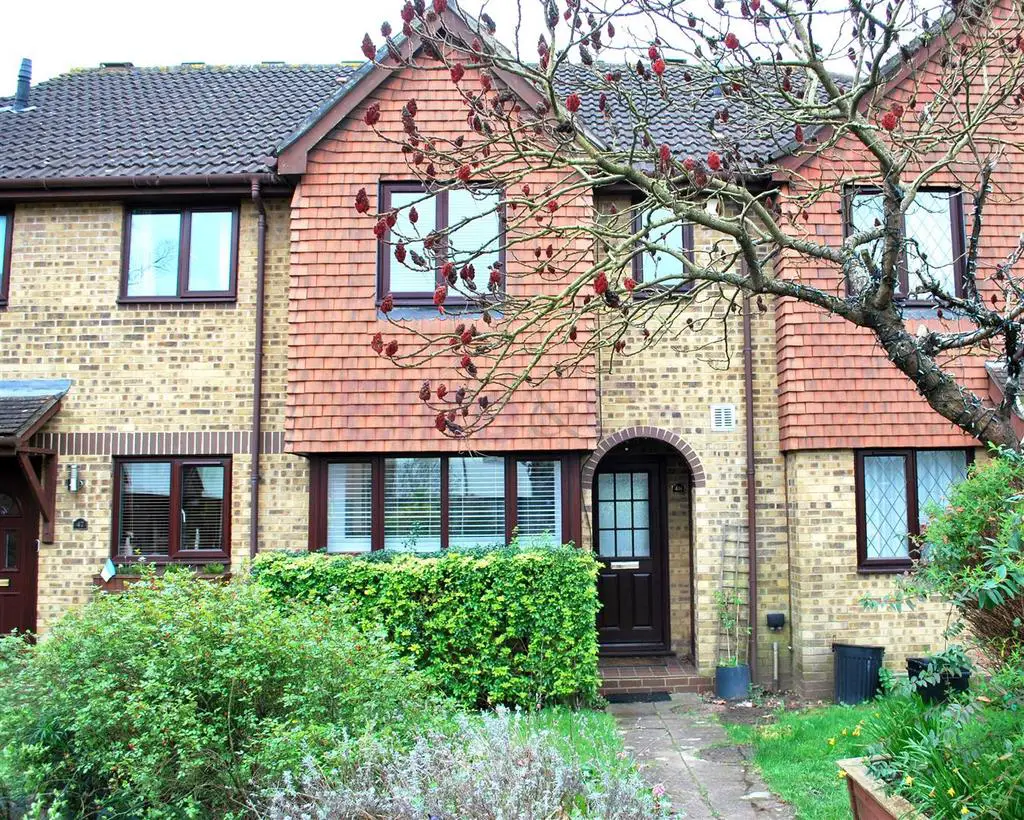
House For Sale £565,000
Elite & Co are pleased to offer this well presented three-bedroom two-bathroom terraced house located in a quiet cul-de-sac behind the popular Spa Leisure Centre and within easy walking distance of all the facilities the town has to offer including fantastic rail links into London. The property boasts three bedrooms with en-suite shower room to the master bedroom, family bathroom, spacious lounge/diner with bespoke made double glazed bi-folding doors to a part-decked rear garden and fitted kitchen. Additional benefits include garage en-bloc with additional parking for two vehicles, gardens to front and back, double glazed windows and centrally heated throughout. Offered with No Onward Chain.
Entrance Hall - Entrance door, laminate wood flooring.
Lounge/Diner - 5.61m x 4.47m (18'05 x 14'08) - Double glazed bespoke made bi-folding doors with inset blind to rear garden, radiators, understairs storage cupboard, laminate wood flooring, stairs to first floor.
Kitchen - 3.43m x 2.18m (11'03 x 7'02) - Double glazed bay window to front, a range of walls and base kitchen units, stainless sink with mixer tap, integral gas hob with electric oven below, extractor above, space for fridge freezer, space for washing machine, space to dishwasher, tiled flooring.
Ground Floor Cloakroom - Low level w/c, washj hand basin, radiator, tiled flooring.
First Floor Landing - Cupboard housing gas boiler and hot water tank, access to insulated and boarded loft area with lof ladder, carpet flooring.
Bedroom One - 4.55m x 2.39m (14'11 x 7'10) - Double glazed window to rear, radiator, lamintate wood flooring. Entry to en-suite shower room.
En-Suite Shower Room - Enclosed shower with mixer shower attachment, wash hand basin sets in vanity unit, extractor fan, heated towel rail, part-tiled walls, tiled flooring.
Bedroom Two - 3.58m x 2.39m (11'09 x 7'10) - Double glazed window to front, built-in wardrobe, radiator. laminate wood flooring.
Bedroom Three - 2.64m x 1.98m (8'08 x 6'06) - Double glazed window to rear, radiator, laminate wood flooring.
Family Bathroom - Double glazed window to front, three piece bathroom suite comprises of enclosed panel bath with mixer tap and shower attachment, pedestal wash hand basin, low lwevel w/c with enslosed cistern, heated towel rail, tiled walls, tiled flooring.
Parking - Garage en-bloc with addtional parking for two vehicles.
Gardens - Front Garden
Paved path to entrance door, mature shrubs and flower borders.
Rear Garden
Raised decked area, mainly laid to lawn with mature shrubs and flower borders.
Council Tax - Bromley London Borough Council
Band D: Approx. £1949.71 Per Annum
Entrance Hall - Entrance door, laminate wood flooring.
Lounge/Diner - 5.61m x 4.47m (18'05 x 14'08) - Double glazed bespoke made bi-folding doors with inset blind to rear garden, radiators, understairs storage cupboard, laminate wood flooring, stairs to first floor.
Kitchen - 3.43m x 2.18m (11'03 x 7'02) - Double glazed bay window to front, a range of walls and base kitchen units, stainless sink with mixer tap, integral gas hob with electric oven below, extractor above, space for fridge freezer, space for washing machine, space to dishwasher, tiled flooring.
Ground Floor Cloakroom - Low level w/c, washj hand basin, radiator, tiled flooring.
First Floor Landing - Cupboard housing gas boiler and hot water tank, access to insulated and boarded loft area with lof ladder, carpet flooring.
Bedroom One - 4.55m x 2.39m (14'11 x 7'10) - Double glazed window to rear, radiator, lamintate wood flooring. Entry to en-suite shower room.
En-Suite Shower Room - Enclosed shower with mixer shower attachment, wash hand basin sets in vanity unit, extractor fan, heated towel rail, part-tiled walls, tiled flooring.
Bedroom Two - 3.58m x 2.39m (11'09 x 7'10) - Double glazed window to front, built-in wardrobe, radiator. laminate wood flooring.
Bedroom Three - 2.64m x 1.98m (8'08 x 6'06) - Double glazed window to rear, radiator, laminate wood flooring.
Family Bathroom - Double glazed window to front, three piece bathroom suite comprises of enclosed panel bath with mixer tap and shower attachment, pedestal wash hand basin, low lwevel w/c with enslosed cistern, heated towel rail, tiled walls, tiled flooring.
Parking - Garage en-bloc with addtional parking for two vehicles.
Gardens - Front Garden
Paved path to entrance door, mature shrubs and flower borders.
Rear Garden
Raised decked area, mainly laid to lawn with mature shrubs and flower borders.
Council Tax - Bromley London Borough Council
Band D: Approx. £1949.71 Per Annum