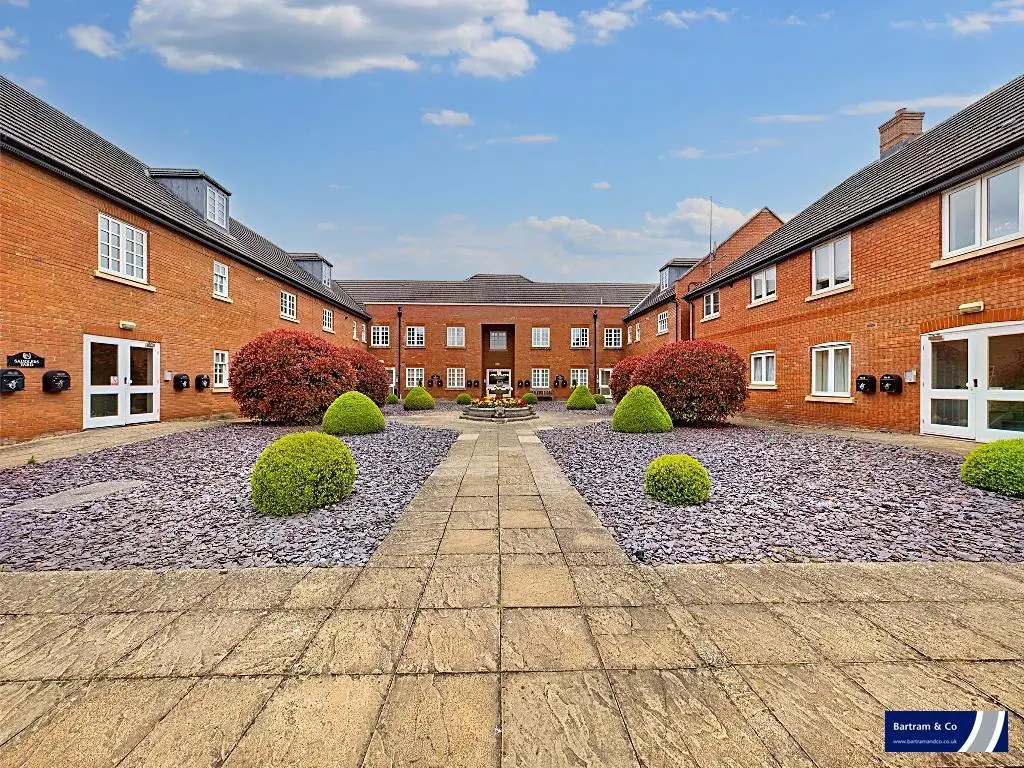
3 bed Flat For Sale £275,000
A three bedroom first and second floor duplex apartment on the edge of Towcester within the popular Stables development. This property comprises a hallway, an open plan fitted kitchen area with appliances, dining area and lounge area with a Juliet balcony overlooking parkland. Two bedrooms and a family bathroom are on the first floor with a master bedroom with built in wardrobe and en-suite on the second floor. Outside there is a carport and allocated parking space and fabulous communal gardens.
Location: - TOWCESTER is a thriving town centred on the historic Market Square, where there are shopping and other facilities. Towcester is situated on the junction of the A5 Watling Street and the A43 Oxford to Northampton Road. Improvements to the A43 have provided the town with an excellent high speed road link to Northampton, the M1 and the M40. Milton Keynes with its Inter-city rail service (London Euston 40 minutes) is approximately 12 miles to the south. Sporting facilities in the area include a Leisure Centre, motor racing at Silverstone and golf at Farthingstone, Silverstone and Whittlebury. There are also churches of several denominations in the town.
Hallway/Stairs/Landing: - Built in cupboard. Intercom phone. Wardrobe with sliding mirror doors. two Radiators.
Kitchen/Dining/Lounge - 5.84m x 3.78m (19'2" x 12'5" ) - Two windows to side elevation, French doors with Juliet balcony to rear, fitted kitchen with a range of wall and floor units with an integrated oven, hob and extractor. fitted dishwasher, freezer, fridge and washer/drier. Radiator. two T.V Points. Telephone Point.
Master Bedroom: - 4.14 x 3.85 (13'6" x 12'7") - Window to the rear elevation, built in wardrobes with sliding mirror doors, radiator.
En-Suite: - 1.78m x 1.73m (5'10" x 5'8") - Fitted in a white three piece suite comprising, shower cubicle with a height adjustable shower, wash hand basin and low level W.C. Ladder radiator, extractor fan, window to rear.
Bedroom Two: - 4.10 x 3.40 (13'5" x 11'1") - Window to rear, radiator, fitted wardrobes.
Bedroom Three: - 2.57m x 2.36m (8'5" x 7'9") - Window to front, radiator, fitted wardrobes.
Family Bathroom: - 2.24m x 1.78m ( 7'4" x 5'10") - Three piece white suite comprising, low level W.C., wash hand basin and bath with height adjustable shower and glass side screen. Extractor, ladder radiator..
Carport: - The apartment benefits from a carport and an additional parking space in the roundel.
Lease, Ground Rent & Service Charge Details: - Approx Service charge. £2,500 p.a.
Ground Rent. 100.00 P/A
Lease 125 years From 2005.
104 years Remaining
Location: - TOWCESTER is a thriving town centred on the historic Market Square, where there are shopping and other facilities. Towcester is situated on the junction of the A5 Watling Street and the A43 Oxford to Northampton Road. Improvements to the A43 have provided the town with an excellent high speed road link to Northampton, the M1 and the M40. Milton Keynes with its Inter-city rail service (London Euston 40 minutes) is approximately 12 miles to the south. Sporting facilities in the area include a Leisure Centre, motor racing at Silverstone and golf at Farthingstone, Silverstone and Whittlebury. There are also churches of several denominations in the town.
Hallway/Stairs/Landing: - Built in cupboard. Intercom phone. Wardrobe with sliding mirror doors. two Radiators.
Kitchen/Dining/Lounge - 5.84m x 3.78m (19'2" x 12'5" ) - Two windows to side elevation, French doors with Juliet balcony to rear, fitted kitchen with a range of wall and floor units with an integrated oven, hob and extractor. fitted dishwasher, freezer, fridge and washer/drier. Radiator. two T.V Points. Telephone Point.
Master Bedroom: - 4.14 x 3.85 (13'6" x 12'7") - Window to the rear elevation, built in wardrobes with sliding mirror doors, radiator.
En-Suite: - 1.78m x 1.73m (5'10" x 5'8") - Fitted in a white three piece suite comprising, shower cubicle with a height adjustable shower, wash hand basin and low level W.C. Ladder radiator, extractor fan, window to rear.
Bedroom Two: - 4.10 x 3.40 (13'5" x 11'1") - Window to rear, radiator, fitted wardrobes.
Bedroom Three: - 2.57m x 2.36m (8'5" x 7'9") - Window to front, radiator, fitted wardrobes.
Family Bathroom: - 2.24m x 1.78m ( 7'4" x 5'10") - Three piece white suite comprising, low level W.C., wash hand basin and bath with height adjustable shower and glass side screen. Extractor, ladder radiator..
Carport: - The apartment benefits from a carport and an additional parking space in the roundel.
Lease, Ground Rent & Service Charge Details: - Approx Service charge. £2,500 p.a.
Ground Rent. 100.00 P/A
Lease 125 years From 2005.
104 years Remaining