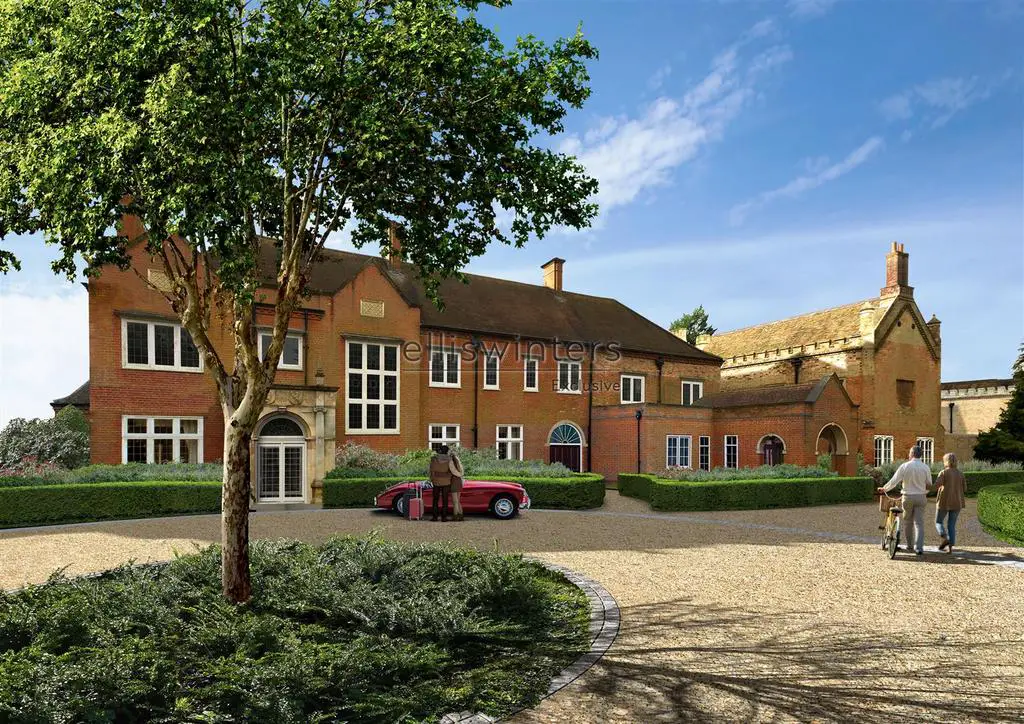
House For Sale £550,000
Ellis Winters Exclusive are delighted to introduce BRAMPTON PARK HOUSE. All of phase one of this exciting development are already reserved and only a handful of the final phase two are remaining. No. 6 thought to have been the wedding chapel of Brampton Park House benefits from versatile accommodation over two floors which includes an open plan living space, kitchen, pantry, cloakroom and a double bedroom with en suite bathroom on the ground floor. A real feature of this home is the fantastic first floor master bedroom suite with a domed ceiling, dressing room and en suite bathroom. FURTHER PROPERTIES AVAILABLE CALL NOW FOR BROCHURE AND MORE INFORMATION.
Ellis Winters Exclusive, welcomes you to Brampton and to Brampton Park House where high end developer Cambridge Square has brought this magnificent building to life. The development consists of 12 luxurious homes, 10 two storey and 2 single storey, set in 4 acres of beautifully landscaped gardens, 7 with their own private outdoor space and all with access to the communal grounds which include pathways, recently planted beehive topiaries and beautiful old trees that have seen this remarkable house through the best and worst of times.
Thought to have been the wedding chapel of Brampton Park House this unit benefits from versatile accommodation over two floors which includes an open plan living space, kitchen, pantry, cloakroom and a double bedroom with en suite bathroom on the ground floor. A real feature of this home is the fantastic first floor master bedroom suite with a domed ceiling, dressing room and en suite bathroom.
Measurements
Total GIA: 139 m2 (1498 sq-ft)
Lounge:
5.47m (17'11") x 4.82m (15'9")
Kitchen:
3.80m (12'5") x 2.94m (9'7")
Bedroom 1:
6.15m (20'2") x 5.47m (17'11")
Dressing Room:
2.97m (9'8") x 1.81m (5'11")
Bedroom 2:
4.07m (13'4") x 3.08m (10'1")
Dressing Room:
TBC
Outside
The property benefits from two allocated parking spaces with one electric car charging point.
Agents Note
All room measurements have been taken from architect scaled drawings. Some further tweaks to accommodation might occur before the property is completed. Floor plans are not to scale. Some photos have been taken in other plots in this development.
Directions:
What three words:
BOOKSHELF.CUBIC.FURY
Further Info
Tenure: Freehold
Service Charge: £189.23pm
Service Charge Review Period: TBC
EPC Rating: TBC
Council Tax Band: TBC
Ellis Winters Exclusive, welcomes you to Brampton and to Brampton Park House where high end developer Cambridge Square has brought this magnificent building to life. The development consists of 12 luxurious homes, 10 two storey and 2 single storey, set in 4 acres of beautifully landscaped gardens, 7 with their own private outdoor space and all with access to the communal grounds which include pathways, recently planted beehive topiaries and beautiful old trees that have seen this remarkable house through the best and worst of times.
Thought to have been the wedding chapel of Brampton Park House this unit benefits from versatile accommodation over two floors which includes an open plan living space, kitchen, pantry, cloakroom and a double bedroom with en suite bathroom on the ground floor. A real feature of this home is the fantastic first floor master bedroom suite with a domed ceiling, dressing room and en suite bathroom.
Measurements
Total GIA: 139 m2 (1498 sq-ft)
Lounge:
5.47m (17'11") x 4.82m (15'9")
Kitchen:
3.80m (12'5") x 2.94m (9'7")
Bedroom 1:
6.15m (20'2") x 5.47m (17'11")
Dressing Room:
2.97m (9'8") x 1.81m (5'11")
Bedroom 2:
4.07m (13'4") x 3.08m (10'1")
Dressing Room:
TBC
Outside
The property benefits from two allocated parking spaces with one electric car charging point.
Agents Note
All room measurements have been taken from architect scaled drawings. Some further tweaks to accommodation might occur before the property is completed. Floor plans are not to scale. Some photos have been taken in other plots in this development.
Directions:
What three words:
BOOKSHELF.CUBIC.FURY
Further Info
Tenure: Freehold
Service Charge: £189.23pm
Service Charge Review Period: TBC
EPC Rating: TBC
Council Tax Band: TBC
