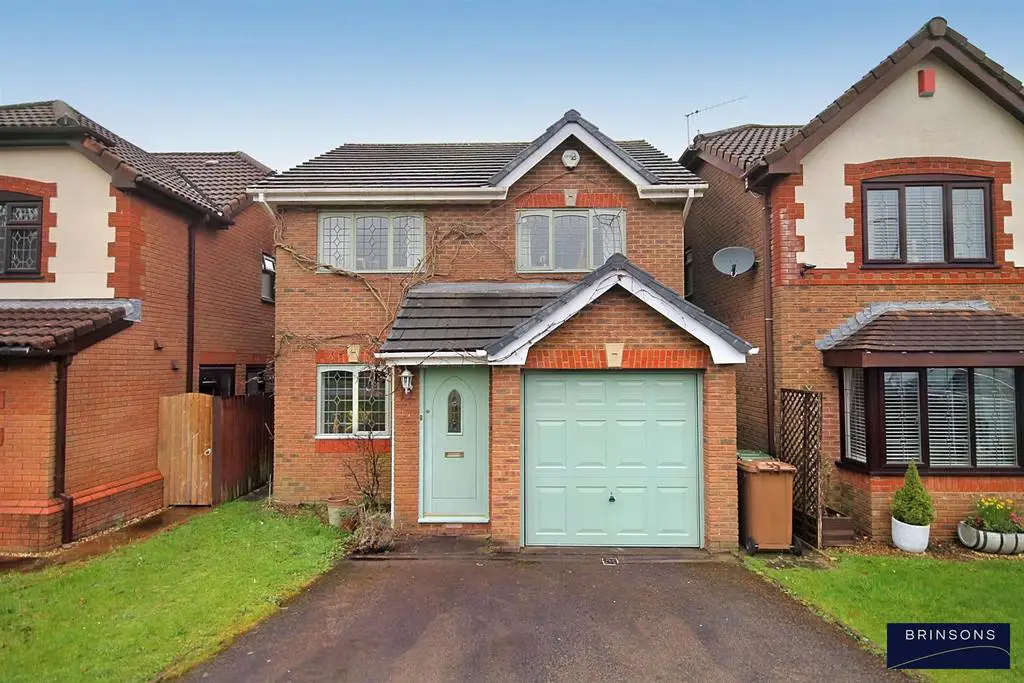
House For Sale £375,000
* THREE BEDROOM DETACHED * GARAGE * OFF ROAD PARKING FOR FOUR CARS *
Brinsons are pleased to bring to the market this beautifully presented three bedroom detached property located near Caerphilly with easy bus routes and train links in to Cardiff. The property benefits from up to four off-road parking spaces, a secure garage and an enclosed rear garden.
The accommodation compromises of an entrance porch, a bright, spacious living/ dining room, kitchen, stairs to the first floor, three bedrooms, a family bathroom and an en-suite.
Externally the property benefits from an enclosed rear garden with patio and steps down to the lawn. With beautiful shrubs and grapevines.
Freehold
Council Tax - E
Porch - Wooden front door, wooden double glazed window and laminate flooring.
Lounge - 3.31 x 4.62 (10'10" x 15'1") - Wooden double glazed window to front, flow through laminate flooring, gas fireplace, textured ceilings, two wall mounted radiators.
Dining Room - 2.39 x 3.16 (7'10" x 10'4") - Sliding doors to garden patio and stairs to first floor, flow through wooden laminate flooring, two wall mounted radiators and under stairs storage.
Kitchen - 3.33 x 2.57 (10'11" x 8'5") - Matching wall and base units and complementary work surfaces over, an integrated electric oven and gas hob with hood over, large sink and drainer with mixer tap, space for washing machine, dishwasher and fridge-freezer, double glazed wooden window to rear and back door to rear garden. Tiled floors and splash back. Storage cupboard.
Bedroom One - 3.80 x 3.04 (12'5" x 9'11") - Laminate flooring, textured ceilings, wooden double glazed window, fitted cupboard/ storage space, wall mounted radiator.
En-Suite - 2.85 x 0.94 (9'4" x 3'1") - Shower cubicle, hand wash basin, and WC, chrome heated towel rail, wooden double glazed window.
Bedroom Two - 2.81 x 3.10 (9'2" x 10'2") - Laminate flooring, textured ceiling, double glazed window to front, wall mounted radiator.
Bedroom Three - 2.95 x 2.21 (9'8" x 7'3") - Fitted carpet, textured ceiling, double glazed window to front, wall mounted radiator.
Bathroom - 2.03 x 2.03 (6'7" x 6'7") - Bath, hand was basin, WC, double glazed window to rear, tiled floor and walls, chrome heated towel rail.
Rear Garden - Spacious patio with steps down to lawn.
Garage -
Brinsons are pleased to bring to the market this beautifully presented three bedroom detached property located near Caerphilly with easy bus routes and train links in to Cardiff. The property benefits from up to four off-road parking spaces, a secure garage and an enclosed rear garden.
The accommodation compromises of an entrance porch, a bright, spacious living/ dining room, kitchen, stairs to the first floor, three bedrooms, a family bathroom and an en-suite.
Externally the property benefits from an enclosed rear garden with patio and steps down to the lawn. With beautiful shrubs and grapevines.
Freehold
Council Tax - E
Porch - Wooden front door, wooden double glazed window and laminate flooring.
Lounge - 3.31 x 4.62 (10'10" x 15'1") - Wooden double glazed window to front, flow through laminate flooring, gas fireplace, textured ceilings, two wall mounted radiators.
Dining Room - 2.39 x 3.16 (7'10" x 10'4") - Sliding doors to garden patio and stairs to first floor, flow through wooden laminate flooring, two wall mounted radiators and under stairs storage.
Kitchen - 3.33 x 2.57 (10'11" x 8'5") - Matching wall and base units and complementary work surfaces over, an integrated electric oven and gas hob with hood over, large sink and drainer with mixer tap, space for washing machine, dishwasher and fridge-freezer, double glazed wooden window to rear and back door to rear garden. Tiled floors and splash back. Storage cupboard.
Bedroom One - 3.80 x 3.04 (12'5" x 9'11") - Laminate flooring, textured ceilings, wooden double glazed window, fitted cupboard/ storage space, wall mounted radiator.
En-Suite - 2.85 x 0.94 (9'4" x 3'1") - Shower cubicle, hand wash basin, and WC, chrome heated towel rail, wooden double glazed window.
Bedroom Two - 2.81 x 3.10 (9'2" x 10'2") - Laminate flooring, textured ceiling, double glazed window to front, wall mounted radiator.
Bedroom Three - 2.95 x 2.21 (9'8" x 7'3") - Fitted carpet, textured ceiling, double glazed window to front, wall mounted radiator.
Bathroom - 2.03 x 2.03 (6'7" x 6'7") - Bath, hand was basin, WC, double glazed window to rear, tiled floor and walls, chrome heated towel rail.
Rear Garden - Spacious patio with steps down to lawn.
Garage -