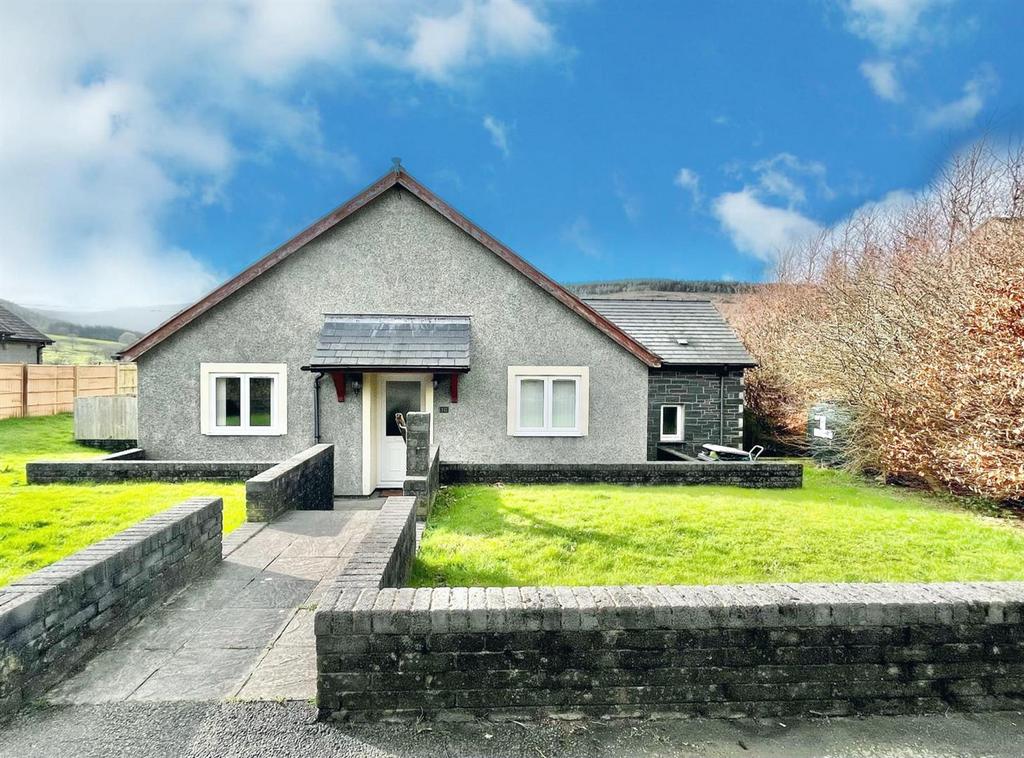
House For Sale £349,500
A spacious, well presented modern 3 bedroom split level bungalow in a gated development at the end of the estate on edge of village. Views to hillsides, large garden, garage and parking.
Individually delighted and built by the present owners offering well appointed 3 bedroom split level accommodation with the benefit of uPVC double glazing and oil fired central heating.
Affording: Reception hall, large lounge with wood burning stove, spacious dining kitchen, 3 double bedrooms (main bedroom with en-suite) bathroom.
Single car garage, parking and grassed garden.
Viewing Recommended.
The Accommodation Affords: - (Approximate measurements only)
Entrance Hall: - Split landing; two double panelled radiators; wall up lighters; telephone point; built-in boiler cupboard housing 'Worcester' combi boiler; smoke detector.
Lounge: - 5.8m x 4.22m (19'0" x 13'10") - Featured exposed vaulted ceiling with floor to ceiling to one gable end end; recessed fireplace; wall lighters; two uPVC double glazed patio doors leading onto rear; two double panelled radiators; two uPVC double glazed windows overlooking side; spotlighting.
Dining Kitchen: - 4.71m x 3.36m (15'5" x 11'0" ) - Fitted range of base and wall units with black gloss worktops; stainless steel oven; splashback and part glazed and stainless steel canopy over; integrated dishwasher; fridge freezer and washing machine; tiled floor; wall tiling; inset spotlighting; double panelled radiator; concealed lighting; uPVC double glazed window and door to rear; 1.5 bowl sink single drainer sink with mixer tap; TV point.
Bedroom 1: - 4.57m x 3.36m (14'11" x 11'0" ) - Built-in wardrobe and en-suite shower room; double panelled radiator; TV point; uPVC double glazed window overlooking rear with views; En-suite 3 piece suite comprising shower cubicle; low level W.C; wash hand basin; heated towel rail; tiling; uPVC double glazed window.
Bedroom 2: - 3.22m x 3.64m (10'6" x 11'11" ) - Double panelled radiator; TV point; uPVC double glazed window to front elevation.
Bedroom 3: - 3.23m x 2.73m (10'7" x 8'11") - Double panelled radiator; uPVC double glazed widow overlooking front; TV point.
Bathroom: - Three piece suite comprising P shaped shower bath with curved shower screen; low level W.C; pedestal wash hand basin; uPVC double glazed window to side elevation; inset spotlighting; extractor fan; shaver and light point.
Outside: - Shared tarmacadam driveway and turning area; access to single car garage; lawned gardens with paths.
Services: - Mains water, electricity and drainage are connected to the property. Oil fired central heating.
Viewing Llanrwst - By appointment through the agents Iwan M Williams, 5 Denbigh Street, Llanrwst, tel[use Contact Agent Button], [use Contact Agent Button]
Proof Of Funds - In order to comply with anti-money laundering regulations, Iwan M Williams Estate Agents require all buyers to provide us with proof of identity and proof of current residential address. The following documents must be presented in all cases: IDENTITY DOCUMENTS: a photographic ID, such as current passport or UK driving licence. EVIDENCE OF ADDRESS: a bank, building society statement, utility bill, credit card bill or any other form of ID, issued within the previous three months, providing evidence of residency as the correspondence address.
Individually delighted and built by the present owners offering well appointed 3 bedroom split level accommodation with the benefit of uPVC double glazing and oil fired central heating.
Affording: Reception hall, large lounge with wood burning stove, spacious dining kitchen, 3 double bedrooms (main bedroom with en-suite) bathroom.
Single car garage, parking and grassed garden.
Viewing Recommended.
The Accommodation Affords: - (Approximate measurements only)
Entrance Hall: - Split landing; two double panelled radiators; wall up lighters; telephone point; built-in boiler cupboard housing 'Worcester' combi boiler; smoke detector.
Lounge: - 5.8m x 4.22m (19'0" x 13'10") - Featured exposed vaulted ceiling with floor to ceiling to one gable end end; recessed fireplace; wall lighters; two uPVC double glazed patio doors leading onto rear; two double panelled radiators; two uPVC double glazed windows overlooking side; spotlighting.
Dining Kitchen: - 4.71m x 3.36m (15'5" x 11'0" ) - Fitted range of base and wall units with black gloss worktops; stainless steel oven; splashback and part glazed and stainless steel canopy over; integrated dishwasher; fridge freezer and washing machine; tiled floor; wall tiling; inset spotlighting; double panelled radiator; concealed lighting; uPVC double glazed window and door to rear; 1.5 bowl sink single drainer sink with mixer tap; TV point.
Bedroom 1: - 4.57m x 3.36m (14'11" x 11'0" ) - Built-in wardrobe and en-suite shower room; double panelled radiator; TV point; uPVC double glazed window overlooking rear with views; En-suite 3 piece suite comprising shower cubicle; low level W.C; wash hand basin; heated towel rail; tiling; uPVC double glazed window.
Bedroom 2: - 3.22m x 3.64m (10'6" x 11'11" ) - Double panelled radiator; TV point; uPVC double glazed window to front elevation.
Bedroom 3: - 3.23m x 2.73m (10'7" x 8'11") - Double panelled radiator; uPVC double glazed widow overlooking front; TV point.
Bathroom: - Three piece suite comprising P shaped shower bath with curved shower screen; low level W.C; pedestal wash hand basin; uPVC double glazed window to side elevation; inset spotlighting; extractor fan; shaver and light point.
Outside: - Shared tarmacadam driveway and turning area; access to single car garage; lawned gardens with paths.
Services: - Mains water, electricity and drainage are connected to the property. Oil fired central heating.
Viewing Llanrwst - By appointment through the agents Iwan M Williams, 5 Denbigh Street, Llanrwst, tel[use Contact Agent Button], [use Contact Agent Button]
Proof Of Funds - In order to comply with anti-money laundering regulations, Iwan M Williams Estate Agents require all buyers to provide us with proof of identity and proof of current residential address. The following documents must be presented in all cases: IDENTITY DOCUMENTS: a photographic ID, such as current passport or UK driving licence. EVIDENCE OF ADDRESS: a bank, building society statement, utility bill, credit card bill or any other form of ID, issued within the previous three months, providing evidence of residency as the correspondence address.