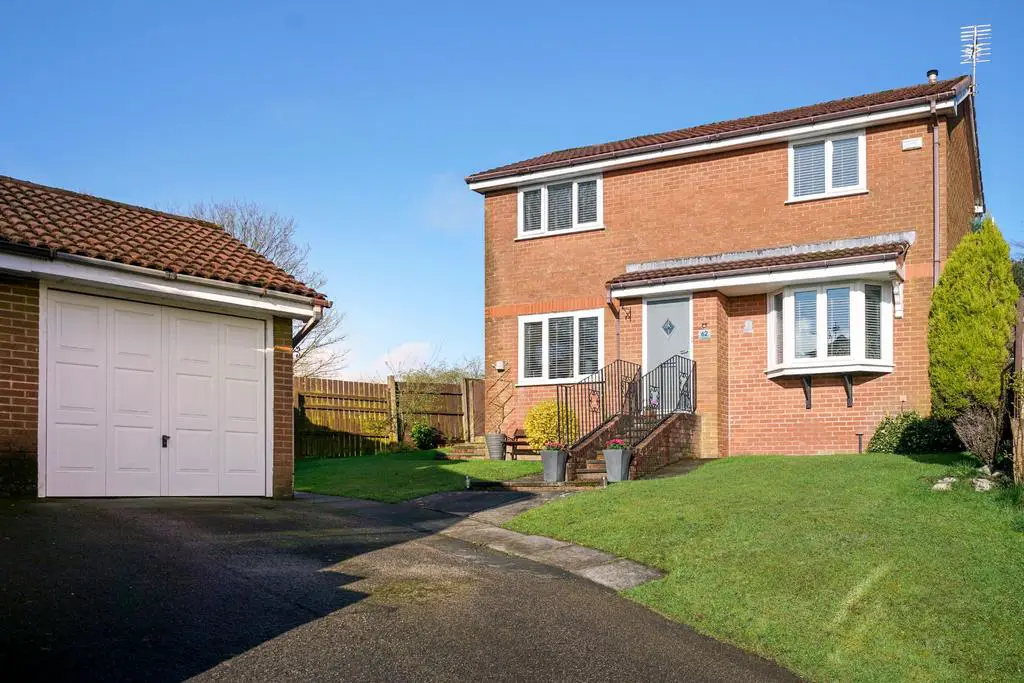
House For Sale £295,000
Settle into the comforts of this attractive, extended detached family home, nestled on a corner plot within a serene cul-de-sac. With two reception rooms downstairs, and three well-sized bedrooms upstairs, this home is perfect for growing families.
A Closer Look…
Upon arrival, park effortlessly on the driveway, conveniently positioned in front of the separate garage. Step through the inviting grey composite front door into the entrance hallway, where sleek grey tiled floors lead the way to the modern kitchen. Bathed in natural light from triple aspect windows, this open space boasts cream base and wall units complemented by butchers block wooden worktops, alongside integrated oven, grill and Neff electric hob, and convenient plumbing for a washing machine and fridge-freezer.
Continuing the journey, the lounge awaits, offering a cosy retreat with its wooden laminate flooring and a cast iron 'Portway' gas fire, perfect for unwinding after a long day. Transition seamlessly to the rear extension, where the orangery beckons with its vaulted ceilings, underfloor heating, and dual aspect windows, ensuring year-round comfort and a seamless indoor-outdoor connection through the patio doors.
Up to Bed…
Venture upstairs to discover three nicely sized bedrooms and a beautifully stylish family bathroom awaiting you. The master bedroom boasts the added convenience of grey fitted furniture, offering both elegance and functionality. Bedroom two impresses with its spacious double size and in-built storage cupboard, while the third bedroom, situated to the rear of the home, features fitted furniture and picturesque views of the fields beyond.
Completing this level, the modern family bathroom beckons as a true retreat, adorned with white metro tiles and luxury vinyl flooring. Relax and rejuvenate in the bathtub with the soothing waterfall shower, while the combination vanity basin with concealed cistern W.C. adds practicality and storage. Plus, enjoy the added comfort of a chrome heated towel rail, completing this serene oasis.
Outdoor Oasis…
As you step through the patio doors, a spacious Indian stone patio welcomes you, ready for your outdoor furniture and BBQ gatherings. Ascend a few steps to discover a manicured lawn with mature plants, offering a serene space for relaxation and play. Nestled in the top corner, a flagged area hosts a greenhouse, ideal for growing your own tomatoes! With a composite pedestrian gate providing convenient access to the front of the property, every corner of this outdoor haven invites you to enjoy the tranquillity and beauty it offers.
The Location...
Shoreswood is located just off Belmont Road in Sharples. There is therefore excellent access to the surrounding countryside towards Belmont village and between Sharples and Smithills including open fields and woodland. It is also worth noting the great variety of shops and services in the nearby areas of Astley Bridge and Egerton. The location includes some children's nurseries and both primary and secondary schools and should therefore be described as a 'well-rounded' family friendly area.