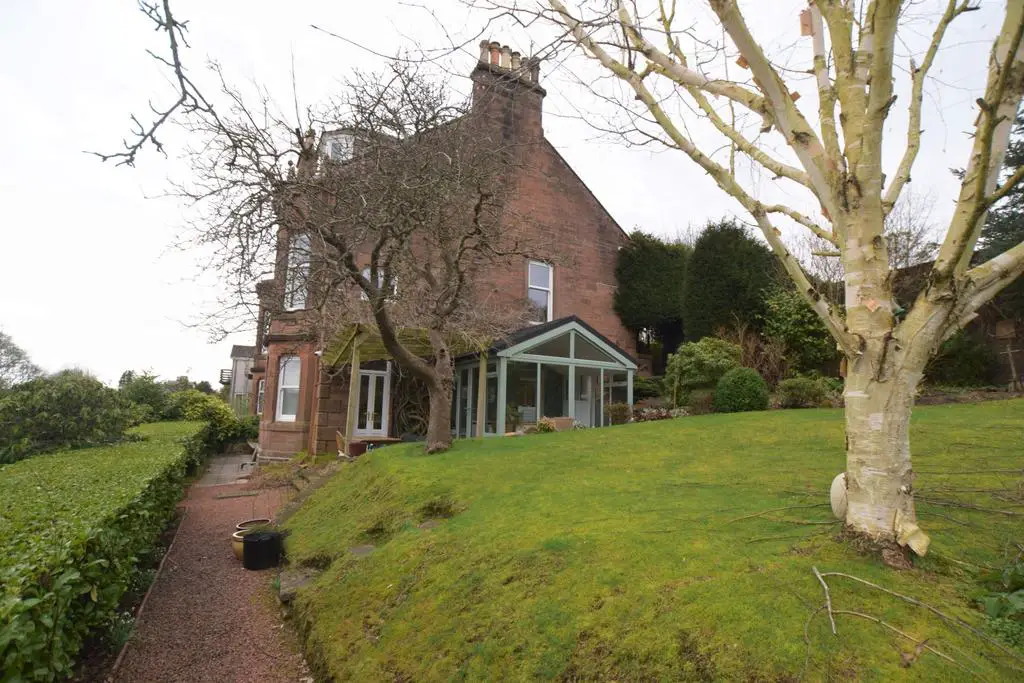
House For Sale £380,000
A rare opportunity to acquire a most impressive, comfortable and stylish family home. Viewing is highly recommended.
Accommodation Lower Ground Floor: Hallway, Bedroom 4, Sitting Room, Kitchen, Utility Room, Shower Room, Conservatory.
Ground Floor: Entrance Vestibule, Hallway, Lounge, Dining Room, Office, Study. Intermediate Level: Bathroom. First Floor: Landing, 3 Bedrooms, Bathroom.
Outside- Double garage with floored room above, Front, side and rear garden (with potential for development). Paved patio area.
Viewing - Strictly by appointment only. Please contact the Selling Agents on[use Contact Agent Button]
Accommodation
Ground Floor Entrance Vestibule 1.64m x 1.50m Hardwood entrance door. Tiled flooring. Glass panelled door to hallway. Ceiling light.
Hallway 3.90m x 3.69m Fitted carpet. Stairs to lower ground floor and first floor. Smoke detector. Ceiling light. Lounge 4.88mx 4.22m Double glazed sash and case bay windows with fitted curtains. Sash and case double glazed window with roller blind. Fitted carpet. Feature fireplace with gas fie. Tv point. Radiator. Ceiling light. Dining Room 4.11m x 2.87m Double glazed sash and case windows with fitted roller blind and curtains. Fitted carpet. Built-in shelving. Radiator. Ceiling light. Office 3.76m x 3.18m Double glazed sash and case window with fitted curtain. Fitted carpet. Radiator. Ceiling light. Study Room 3.01m x 1.97m Double glazed sash and case window. Book shelving. Fitted cupboard. Ceiling light. Lower Ground Floor Sitting Room 5.90m x 4.20m Double glazed sash and case bay windows with fitted curtains. Double glazed patio door to garden. Radiator. Smoke detector. Ceiling light. Kitchen 4.66m x 3.90m Double glazed sash and case window with fitted roller blind. UPVc double glazed door to conservatory. Tiled floor. Range of fitted base and wall units with ample worktop surfaces, breakfast bar, composite sink and drainer. Nexus 5 burner gas hob, oven and grill with NEFF extrator hood above. Cupboard housing Ideal combi boiler. Radiator. Ceiling light. Utility Room 2.53m x 2.28m Fitted base and wall units with worktop surfaces. Space for fridge freezer. Space for washing machine and tumble dryer. Bedroom Four 3.38m x 3.20m Double glazed sash and case window with fitted roller blind and curtain. Fitted carpet. Fitted cupboard. Radiator. Ceiling light. Shower Room 2.92m x .2.30m Walk-in shower cubicle with Triton shower. Wash hand basin. Wc. Vanity unit. Tiled floor. Heated towel rail. Extractor fan.
Conservatory 3.65m x 3.13m Double glazed windows and double glazed patio doors to front/rear garden. Tiled floor.
First Floor Landing 3.60m x 3.32m Access to all bedrooms and bathrooms. Bedroom One 4.36m x 3.56m Double glazed bay windows with fitted curtains. Fitted curtains. x3 double fitted wardrobes with above storage. Radiator. Ceiling light. Bedroom Two 4.02m x 3.87m Double glazed sash and case bay windows with fitted curtains. Fitted carpet. x2 Base storage cupboards. Tv point. Radiator. Ceiling light. Bedroom Three 3.40m x 3.17m Double glazed window. Fitted carpet. Radiator. Ceiling light.
Family Bathroom 2.78m x 1.98m Double glazed Velux window. Vinyl flooring. Bath and shower mixer tap. Wash hand basin. Wc. Vanity unit. Storage cupboard. Radiator. Ceiling lights. Bathroom (2) 2.54m x 1.43m Double glazed Velux window. Bath. Vinyl flooring. Wash hand basin. Wc. Vanity unit. Extractor fan. Radiator. Ceiling lights.
Outside- Double garage with floored room above, Front, side and rear garden (with potential for development). Paved patio area.
Guide Price £380,000
Services
Mains water, drainage and electricity. Gas central heating. Council Tax Band – F . EPC – E .
Closing Date Prospective purchasers should note that only parties who have noted interest through their solicitor will be notified should a closing date be fixed. The Seller, however, reserves the right to sell the property without setting a closing date.
Offers Should be submitted in Scottish Form to:- Messrs. Grieve, Grierson, Moodie & Walker, Solicitors, 14 Castle Street, Dumfries DG1 1DR Tel :[use Contact Agent Button] | Fax :[use Contact Agent Button]
The details presented have been carefully prepared and they are believed to be correct, but are not guaranteed and are not in themselves to form the basis of any contract. A purchaser should satisfy himself on the basic facts before a contract is concluded.