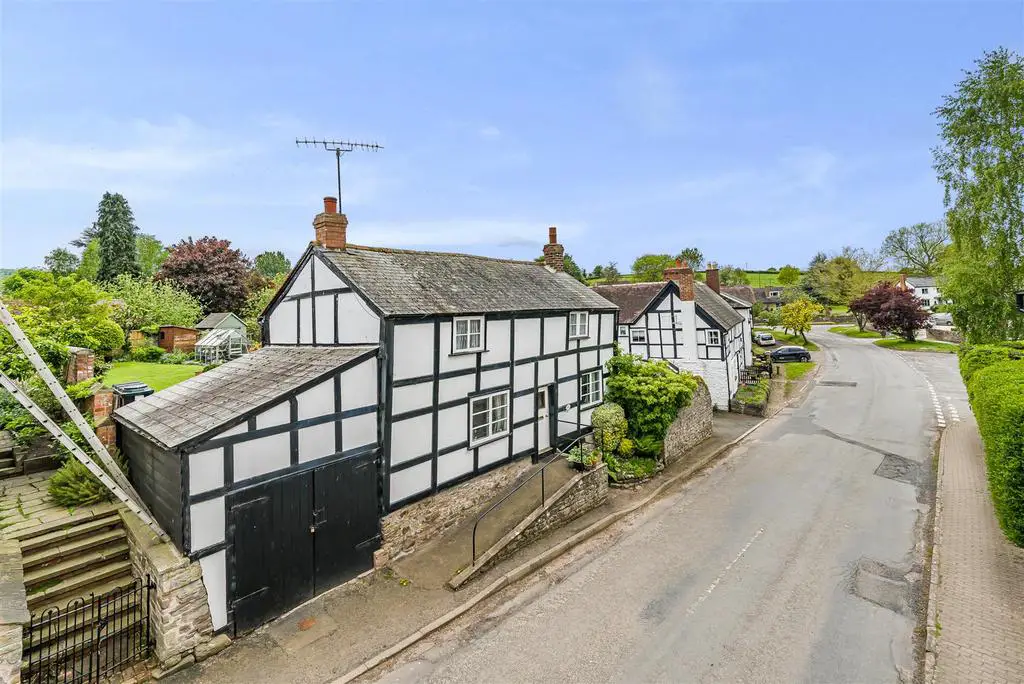
House For Sale £399,950
Set In Heart Of Sought After & Well Serviced Village | Charming, Detached Grade II Listed Cottage | Offering Extended 2 Bedroomed Accommodation | 2 Reception Room | Large Kitchen/Breakfast Room | Pleasant, Good Sized, South Facing Rear Garden | Attached Garage/Workshop & External Cellar
Brook Cottage is a charming, detached cottage set in a truly sought after location. A pathway from the road leads up to the glazed inset front door, which leads through to a good sized reception hallway with ceiling light, radiator and doors off to all the main rooms. The family living room has a secondary glazed window to the front elevation, exposed ceiling timbers, forming a central feature to the room is a stone recessed fireplace with solid wood lintel above and raised display plinth to the one side. There is a central ceiling light, power points and tv aerial point fitted and radiator. The property benefits from a separate formal dining room, with secondary glazed window to the front elevation, ceiling lighting, central ceiling timber, radiator, power points and useful under stairs storage cupboard.
An archway from the reception hallway leads through to the kitchen breakfast room which offers a comprehensive range of matching base and wall units, with ample work surfaces to the base units, with inset sink and tiled splashbacks. There is planned space for cooker, fridge-freezer and washing machine, ceiling lighting, radiator, ample power points, space for breakfast table and two windows overlooking the gardens to the rear. Leading off the kitchen is a utility room with space and plumbing for washing machine, work surfaces, fitted shelving, ceiling lighting and window to the side elevation and housed in here, is the oil fired boiler. A further glazed door from the kitchen leads to a rear hallway with door out to the gardens and a door to a downstairs cloakroom/wc.
A staircase from the reception hallway leads up to a good sized landing with window to the rear elevation, ceiling light, radiator, access to loft space and doors off to all rooms. The principal bedroom is a spacious double bedroom with windows to both front and rear elevations, exposed timber features, ceiling light, radiator, power points, tv aerial point and built in wardrobe/cupboards to either side of the chimney breast. Bedroom 2 has a window to the rear elevation, ceiling light, radiator, power points and recess housing the hot water cylinder and providing useful storage. The family bathroom comprises a suite to include a panelled bath with separate shower over, low flush w/c, hand pash basin, ceiling light, towel radiator and window to the front elevation.
Brook Cottage is a charming, detached cottage set in a truly sought after location. A pathway from the road leads up to the glazed inset front door, which leads through to a good sized reception hallway with ceiling light, radiator and doors off to all the main rooms. The family living room has a secondary glazed window to the front elevation, exposed ceiling timbers, forming a central feature to the room is a stone recessed fireplace with solid wood lintel above and raised display plinth to the one side. There is a central ceiling light, power points and tv aerial point fitted and radiator. The property benefits from a separate formal dining room, with secondary glazed window to the front elevation, ceiling lighting, central ceiling timber, radiator, power points and useful under stairs storage cupboard.
An archway from the reception hallway leads through to the kitchen breakfast room which offers a comprehensive range of matching base and wall units, with ample work surfaces to the base units, with inset sink and tiled splashbacks. There is planned space for cooker, fridge-freezer and washing machine, ceiling lighting, radiator, ample power points, space for breakfast table and two windows overlooking the gardens to the rear. Leading off the kitchen is a utility room with space and plumbing for washing machine, work surfaces, fitted shelving, ceiling lighting and window to the side elevation and housed in here, is the oil fired boiler. A further glazed door from the kitchen leads to a rear hallway with door out to the gardens and a door to a downstairs cloakroom/wc.
A staircase from the reception hallway leads up to a good sized landing with window to the rear elevation, ceiling light, radiator, access to loft space and doors off to all rooms. The principal bedroom is a spacious double bedroom with windows to both front and rear elevations, exposed timber features, ceiling light, radiator, power points, tv aerial point and built in wardrobe/cupboards to either side of the chimney breast. Bedroom 2 has a window to the rear elevation, ceiling light, radiator, power points and recess housing the hot water cylinder and providing useful storage. The family bathroom comprises a suite to include a panelled bath with separate shower over, low flush w/c, hand pash basin, ceiling light, towel radiator and window to the front elevation.
