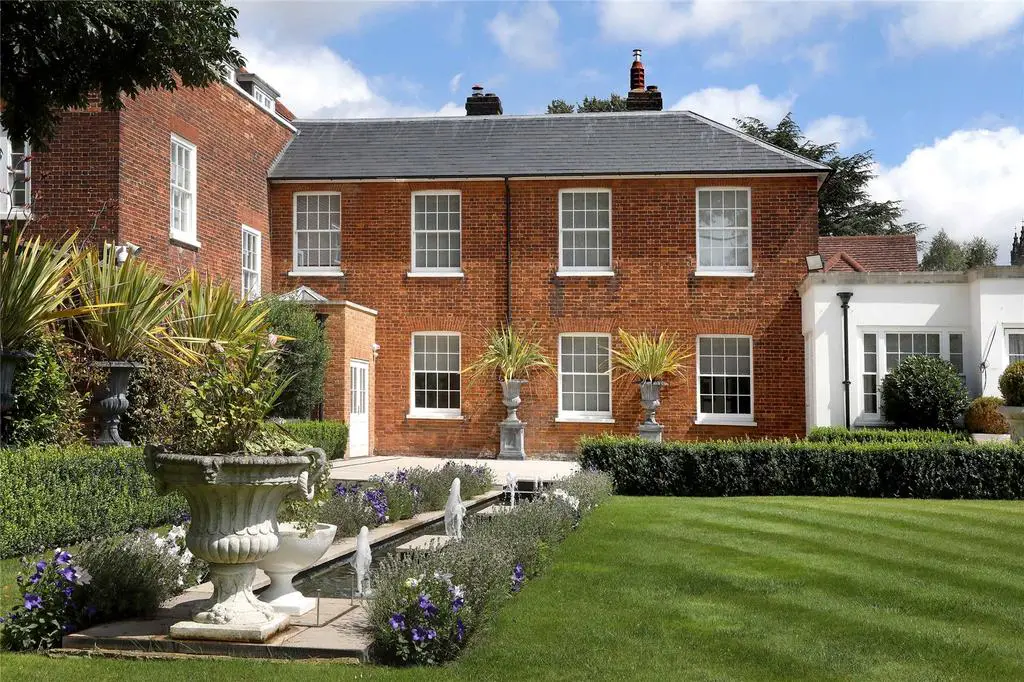
House For Sale £6,495,000
A landmark period Grade 2 Listed home, immaculately refurbished and restored for the 21st Century and located in the centre of Beaconsfield Old Town.
Wycombe End House has been lavishly restored and refurbished by the current owners to offer a delightful blend of modern living accommodation enclosed with character features. The property is situated in the heart of Beaconsfield Old Town, and originally dates back to, we believe, the early 1600’s. The property has been fully modernised to offer truly best in class accommodation.
The owner has meticulously renovated the home to enjoy its character, whilst offering modern living accommodation. The property has been fitted to an outstanding specification, to include a Clive Christian kitchen and Devon and Devon bathrooms throughout. The highlight on the ground floor is undoubtedly the fantastic open plan kitchen/breakfast/family room, the Clive Christian kitchen benefits from a range of built-in units and a large central island, with patio doors going onto the landscaped gardens. There are four further reception rooms on the ground floor; the formal drawing room with a beautiful fireplace, study, sitting room, dining room and lastly the cinema room.
Finally, particular mention must be made to the outstanding wine cellar, which we believe can hold up to 2,000 bottles, and has been completely restored and benefits from a temperature-controlled atmosphere.
Upstairs, the principal bedroom suite enjoys a large built-in dressing room, a delightful en suite overlooking the garden with marble units and a free-standing bath, this is complemented by two further bedroom suites on the first floor.
The top floor benefits from two further bedrooms, one with an en suite and the second bedroom serviced by a family bathroom. In addition, there is a sitting room with kitchenette.
Gardens and Grounds,
To the front of the property there is ample parking for numerous vehicles, and access through to the double garage. There is side access through to the south facing rear garden which has been beautifully landscaped. The garden is mainly laid to lawn with a large entertaining area, featuring an outdoor kitchen and large sun terrace, fantastic for hosting. The garden features a range of mature trees and flower and shrub borders and is enclosed on all sides by panel fencing. In total, the plot measures approaching 0.8 acres.
Further Information
There is the option to purchase a further 1.25 acres of land, available by separate request. This currently has planning consent for further dwellings, further information can be made available if of interest.
Wycombe End House has been lavishly restored and refurbished by the current owners to offer a delightful blend of modern living accommodation enclosed with character features. The property is situated in the heart of Beaconsfield Old Town, and originally dates back to, we believe, the early 1600’s. The property has been fully modernised to offer truly best in class accommodation.
The owner has meticulously renovated the home to enjoy its character, whilst offering modern living accommodation. The property has been fitted to an outstanding specification, to include a Clive Christian kitchen and Devon and Devon bathrooms throughout. The highlight on the ground floor is undoubtedly the fantastic open plan kitchen/breakfast/family room, the Clive Christian kitchen benefits from a range of built-in units and a large central island, with patio doors going onto the landscaped gardens. There are four further reception rooms on the ground floor; the formal drawing room with a beautiful fireplace, study, sitting room, dining room and lastly the cinema room.
Finally, particular mention must be made to the outstanding wine cellar, which we believe can hold up to 2,000 bottles, and has been completely restored and benefits from a temperature-controlled atmosphere.
Upstairs, the principal bedroom suite enjoys a large built-in dressing room, a delightful en suite overlooking the garden with marble units and a free-standing bath, this is complemented by two further bedroom suites on the first floor.
The top floor benefits from two further bedrooms, one with an en suite and the second bedroom serviced by a family bathroom. In addition, there is a sitting room with kitchenette.
Gardens and Grounds,
To the front of the property there is ample parking for numerous vehicles, and access through to the double garage. There is side access through to the south facing rear garden which has been beautifully landscaped. The garden is mainly laid to lawn with a large entertaining area, featuring an outdoor kitchen and large sun terrace, fantastic for hosting. The garden features a range of mature trees and flower and shrub borders and is enclosed on all sides by panel fencing. In total, the plot measures approaching 0.8 acres.
Further Information
There is the option to purchase a further 1.25 acres of land, available by separate request. This currently has planning consent for further dwellings, further information can be made available if of interest.