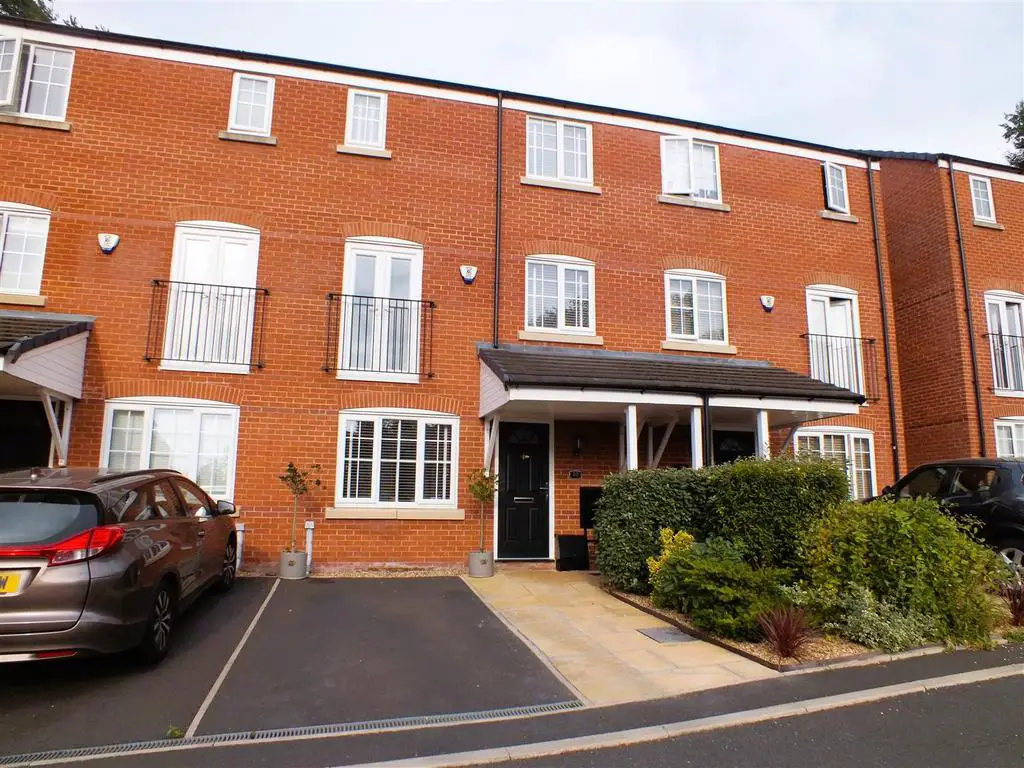
House For Sale £315,000
W.C. Dawson & Son are pleased to welcome to the market this well-presented modern three-bedroomed town house situated in a sought-after development.
The property comprises of an entrance hall, family room, utility room, WC, 3 double-bedrooms, en-suite, bathroom, WC, sitting room, kitchen, garden to the rear and off-road parking for two vehicles to the front elevation.
The property is situated in an extremely desirable location for all prospective buyers and is within close proximity to local schools, transport links, gymnasium and within easy and accessible access to the motorway.
The Accommodation Comprises: -
Ground Floor -
Entrance Hall - A bright entrance hall that Leads to the following rooms.
Wc - Comprises of Vinyl type flooring, white low-level WC and wash hand basin with fitted radiator.
Family Room - 2.5 x 3.5 (8'2" x 11'5") - Comprises of Carpet, uPVC double-glazing, fitted radiator.
Utility Room - 2.7 x 2.4 (8'10" x 7'10") - Comprises of Laminate type flooring and houses all available white goods.
Storage Cupboard - Storage cupboard available that can house stored items and coats.
First Floor -
Landing - Leads to the following rooms.
Sitting Room - 4.8 x 3.8 (15'8" x 12'5") - A spacious family sized sitting room which comprises of carpet, uPVC double-glazing and fitted radiator.
Kitchen - 4.8 x 3.8 (15'8" x 12'5") - A stunning fitted kitchen that comprises of Vinyl type flooring, built-in units, gas hob, electric oven, uPVC double-glazing, fitted radiator and PVC doors that lead to the rear garden.
Wc - 1.8 x 0.8 (5'10" x 2'7") - Comprises of Vinyl type flooring, low-level WC and fitted radiator.
Second Floor -
Bedroom 1 - 3.3 x 3.1 (10'9" x 10'2") - Double bedroom which comprises of carpet, built-in wardrobes, uPVC double-glazing and fitted radiator.
En-Suite - 1.2 x 2.1 (3'11" x 6'10") - Comprises of shower, low-level WC, wash basin, vinyl type flooring, uPVC double-glazing and fitted radiator.
Bedroom 2 - 2.5 x 2.8 (8'2" x 9'2") - Double bedroom which comprises of carpet, uPVC double-glazing and fitted radiator.
Bedroom 3 - 2 x 2.7 with recess 0.9 x 0.9 (6'6" x 8'10" with r - Double bedroom which comprises of carpet, uPVC double-glazing and fitted radiator.
Family Bathroom - 1.5 x 1.9 (4'11" x 6'2") - A lovely family bathroom that comprises of rain showerhead over bath, low-level WC, wash hand basin, laminate type flooring and fitted radiator.
Externally - There is a low maintenance rear garden with a seating area along with shrubs.
To the front there is off-road parking.
Tenure - Tenure of the property is believed to be Freehold - Solicitors to confirm further.
Council Tax - Council Tax Band "D".
Viewings - Strictly by appointment with the Agents.
The property comprises of an entrance hall, family room, utility room, WC, 3 double-bedrooms, en-suite, bathroom, WC, sitting room, kitchen, garden to the rear and off-road parking for two vehicles to the front elevation.
The property is situated in an extremely desirable location for all prospective buyers and is within close proximity to local schools, transport links, gymnasium and within easy and accessible access to the motorway.
The Accommodation Comprises: -
Ground Floor -
Entrance Hall - A bright entrance hall that Leads to the following rooms.
Wc - Comprises of Vinyl type flooring, white low-level WC and wash hand basin with fitted radiator.
Family Room - 2.5 x 3.5 (8'2" x 11'5") - Comprises of Carpet, uPVC double-glazing, fitted radiator.
Utility Room - 2.7 x 2.4 (8'10" x 7'10") - Comprises of Laminate type flooring and houses all available white goods.
Storage Cupboard - Storage cupboard available that can house stored items and coats.
First Floor -
Landing - Leads to the following rooms.
Sitting Room - 4.8 x 3.8 (15'8" x 12'5") - A spacious family sized sitting room which comprises of carpet, uPVC double-glazing and fitted radiator.
Kitchen - 4.8 x 3.8 (15'8" x 12'5") - A stunning fitted kitchen that comprises of Vinyl type flooring, built-in units, gas hob, electric oven, uPVC double-glazing, fitted radiator and PVC doors that lead to the rear garden.
Wc - 1.8 x 0.8 (5'10" x 2'7") - Comprises of Vinyl type flooring, low-level WC and fitted radiator.
Second Floor -
Bedroom 1 - 3.3 x 3.1 (10'9" x 10'2") - Double bedroom which comprises of carpet, built-in wardrobes, uPVC double-glazing and fitted radiator.
En-Suite - 1.2 x 2.1 (3'11" x 6'10") - Comprises of shower, low-level WC, wash basin, vinyl type flooring, uPVC double-glazing and fitted radiator.
Bedroom 2 - 2.5 x 2.8 (8'2" x 9'2") - Double bedroom which comprises of carpet, uPVC double-glazing and fitted radiator.
Bedroom 3 - 2 x 2.7 with recess 0.9 x 0.9 (6'6" x 8'10" with r - Double bedroom which comprises of carpet, uPVC double-glazing and fitted radiator.
Family Bathroom - 1.5 x 1.9 (4'11" x 6'2") - A lovely family bathroom that comprises of rain showerhead over bath, low-level WC, wash hand basin, laminate type flooring and fitted radiator.
Externally - There is a low maintenance rear garden with a seating area along with shrubs.
To the front there is off-road parking.
Tenure - Tenure of the property is believed to be Freehold - Solicitors to confirm further.
Council Tax - Council Tax Band "D".
Viewings - Strictly by appointment with the Agents.