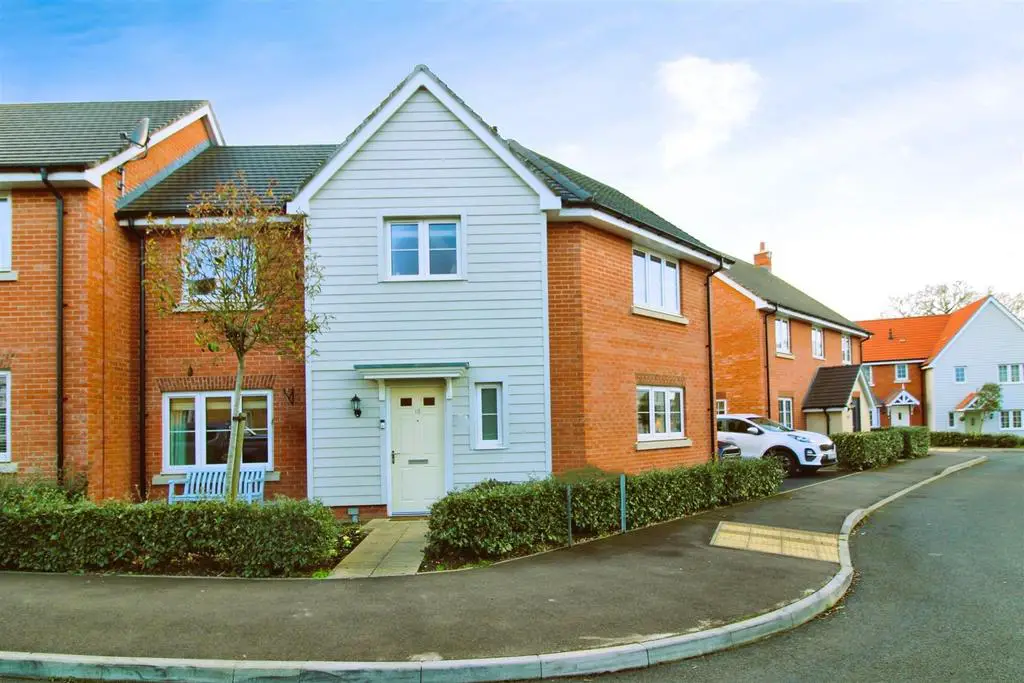
House For Sale £299,950
Complete estate agents are pleased to offer for sale this spacious three bedroom semi detached property. The property has an en suite to bedroom one, downstairs cloakroom, gas central heating, double glazing and a single garage. Monksmoor is located to the north-eastern edge of Daventry and sits between the Grand Union Canal and Daventry Country Park. The development boasts a brand new primary school that opened for reception year students in Sept 2018 and in due course will offer a local centre with shops. Daventry itself boasts Waitrose, Tesco and Aldi supermarkets, along with various other high street shops and stores. In addition there is a leisure centre including swimming pool, gym, keep fit classes and various other activities. Daventry town is conveniently situated for many major road networks to include the A45, A5, A14, M1, M6 and M40 as well as train services from Rugby, Long Buckby and Northampton with services to London Euston.
Entrance Hall - Entered via glazed door. Storage cupboard. Radiator. Understairs storage cupboard. Doors to
Cloakroom - Low flush WC. Wash hand basin. Radiator. Extractor fan. Window to front.
Lounge - 3.08 x 4.73 (10'1" x 15'6") - Radiator. Double glazed window to front. Double glazed french doors to rear garden.
Kitchen / Dining Room - 4.86 x 6.13, (15'11" x 20'1",) - An array of fitted base units with eye level units above. Built in dishwasher and washing machine. One and a half bowl stainless steel sink init. Stainless steel gas hob with extractor above. Fan assisted double oven. Illuminated worktops. Window to front. Double glazed french doors to garden.
First Floor Landing - Cupboard housing wall mounted gas central heating boiler which serves domestic hot water and radiators throughout the property. Access to loft.Doors to
Bedroom One - 3.33 x 3.30 (10'11" x 10'9") - Radiator. Window to front.
En Suite - Fully tiled shower enclosure with glazed sliding screen. Low flush WC. Wash hand basin. heated towel rail. Extractor fan. Window to rear.
Bedroom Two - 3.33 x 3.29 (10'11" x 10'9") - Feature built in solid wood library bookcase with ladder. Radiator. window to front.
Bedroom Three - 2.88 x 2.85 (9'5" x 9'4") - Radiator. Window to rear.
Family Bathroom - Panelled bath with shower over and glazed shower screen. Low flush WC. Wash hand basin. Half tiled walls. Heated towel rail. Extractor fan. Window to front
Garage - Entered via up and over door. Loft storage space.
Rear Garden - Paved patio area. Garden is fully enclosed by panel fencing. Lawned area with stocked borders. Gated access to driveway.
Deventry District Council - West Northamptonshire Council
The Abbey Centre
St John's Square
Daventry
NN11 4XG
[use Contact Agent Button].
Estate Charge - £28.04 pcm.
Entrance Hall - Entered via glazed door. Storage cupboard. Radiator. Understairs storage cupboard. Doors to
Cloakroom - Low flush WC. Wash hand basin. Radiator. Extractor fan. Window to front.
Lounge - 3.08 x 4.73 (10'1" x 15'6") - Radiator. Double glazed window to front. Double glazed french doors to rear garden.
Kitchen / Dining Room - 4.86 x 6.13, (15'11" x 20'1",) - An array of fitted base units with eye level units above. Built in dishwasher and washing machine. One and a half bowl stainless steel sink init. Stainless steel gas hob with extractor above. Fan assisted double oven. Illuminated worktops. Window to front. Double glazed french doors to garden.
First Floor Landing - Cupboard housing wall mounted gas central heating boiler which serves domestic hot water and radiators throughout the property. Access to loft.Doors to
Bedroom One - 3.33 x 3.30 (10'11" x 10'9") - Radiator. Window to front.
En Suite - Fully tiled shower enclosure with glazed sliding screen. Low flush WC. Wash hand basin. heated towel rail. Extractor fan. Window to rear.
Bedroom Two - 3.33 x 3.29 (10'11" x 10'9") - Feature built in solid wood library bookcase with ladder. Radiator. window to front.
Bedroom Three - 2.88 x 2.85 (9'5" x 9'4") - Radiator. Window to rear.
Family Bathroom - Panelled bath with shower over and glazed shower screen. Low flush WC. Wash hand basin. Half tiled walls. Heated towel rail. Extractor fan. Window to front
Garage - Entered via up and over door. Loft storage space.
Rear Garden - Paved patio area. Garden is fully enclosed by panel fencing. Lawned area with stocked borders. Gated access to driveway.
Deventry District Council - West Northamptonshire Council
The Abbey Centre
St John's Square
Daventry
NN11 4XG
[use Contact Agent Button].
Estate Charge - £28.04 pcm.