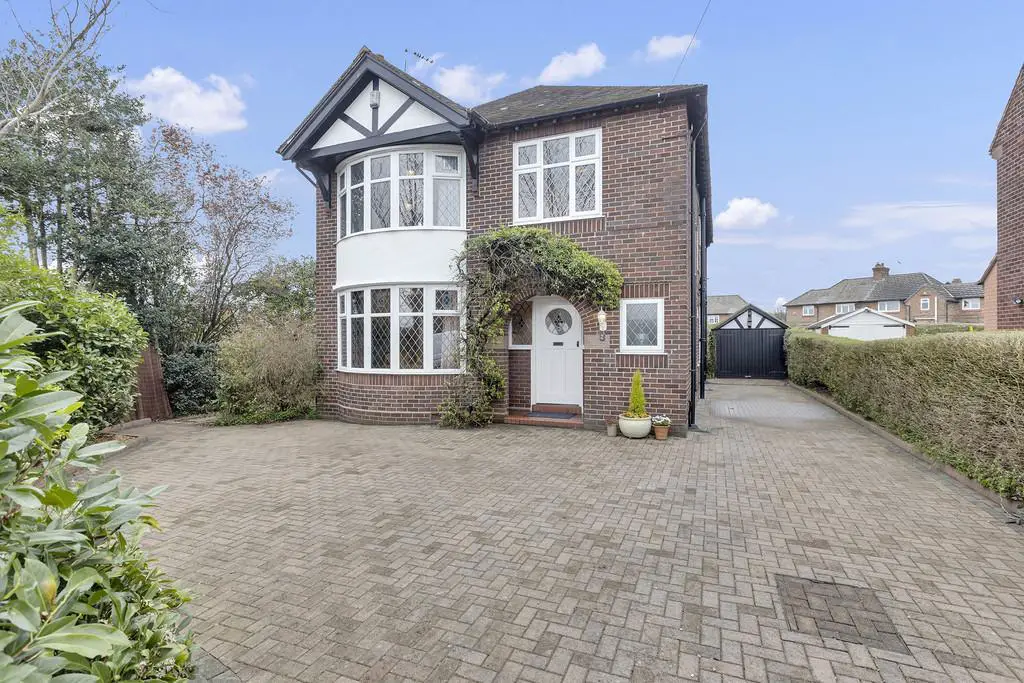
House For Sale £595,000
This four bedroom detached property is situated on an enviable plot in the desirable area of Witton Park and seamlessly blends old world charm with a contemporary twist. Presented to the highest of standards throughout with a wealth of high quality fixtures and fittings, the property is warmed by gas central heating and complemented with majority double glazing. The property allows easy access to the many local amenities and briefly comprises entrance hall, lounge, dining room, study, breakfast room, kitchen with a full compliment of fitted appliances, utility room and cloakroom on the ground floor. To the first floor there is the primary bedroom with ensuite and dressing area, three further bedrooms and a stunning family bathroom with a four piece suite.
Externally the property is approached via driveway leading to a single detached garage and has an expansive rear garden with a well maintained lawn, patio, a selection of trees, shrubs and flowers and two garden sheds.
Ground Floor
Entrance Storm Porch:
Entrance Hall: Stairs to the first floor accommodation.
Cloakroom/W.C: Comprising low level WC, wash hand basin in vanity unit, chrome heated towel rail.
Dining Room: 16'1'' x 12'9'' (overall maximum measurements) Feature fireplace with open fire.
Living Room: 15'0'' x 13'5'' (overall maximum measurements) Feature fireplace with fire insert.
Study: 11'4'' x 9'2''
Breakfast Room: 9'11'' x 9'2'' With French doors leading to the rear garden.
Breakfast Kitchen: 14'10'' x 11'5'' Fitted with a modern range of wall and base units with work surfaces over, incorporating a four ring electric induction hob with extractor hood over, Belfast sink insert with mixer tap, electric oven, microwave oven combination, integral fridge freezer, integral dishwasher, French doors leading to the rear garden.
First Floor
Landing:
Bedroom One: 15'1'' x 13'6'' (overall maximum measurements) Access door to:
Dressing Room: 14'10'' x 5'5''
En-Suite: 14'10'' x 6'6'' Comprising of a four suite with low level WC, low level bidet, wash hand basin in vanity unit, shower cubicle.
Bedroom Two: 16'2'' x 12'6'' (overall maximum measurements)
Bedroom Three: 10'8'' x 7'11''
Bedroom Four: 10'10'' x 9'11''
Family Bathroom: Comprising of a modern suite incorporating low level WC, pedestal wash hand basin, panelled bath, shower cubicle.
Outside
Externally the property is approached via driveway leading to a single detached garage and has an expansive rear garden with a well maintained lawn, patio, a selection of trees, shrubs and flowers and two garden sheds.
Externally the property is approached via driveway leading to a single detached garage and has an expansive rear garden with a well maintained lawn, patio, a selection of trees, shrubs and flowers and two garden sheds.
Ground Floor
Entrance Storm Porch:
Entrance Hall: Stairs to the first floor accommodation.
Cloakroom/W.C: Comprising low level WC, wash hand basin in vanity unit, chrome heated towel rail.
Dining Room: 16'1'' x 12'9'' (overall maximum measurements) Feature fireplace with open fire.
Living Room: 15'0'' x 13'5'' (overall maximum measurements) Feature fireplace with fire insert.
Study: 11'4'' x 9'2''
Breakfast Room: 9'11'' x 9'2'' With French doors leading to the rear garden.
Breakfast Kitchen: 14'10'' x 11'5'' Fitted with a modern range of wall and base units with work surfaces over, incorporating a four ring electric induction hob with extractor hood over, Belfast sink insert with mixer tap, electric oven, microwave oven combination, integral fridge freezer, integral dishwasher, French doors leading to the rear garden.
First Floor
Landing:
Bedroom One: 15'1'' x 13'6'' (overall maximum measurements) Access door to:
Dressing Room: 14'10'' x 5'5''
En-Suite: 14'10'' x 6'6'' Comprising of a four suite with low level WC, low level bidet, wash hand basin in vanity unit, shower cubicle.
Bedroom Two: 16'2'' x 12'6'' (overall maximum measurements)
Bedroom Three: 10'8'' x 7'11''
Bedroom Four: 10'10'' x 9'11''
Family Bathroom: Comprising of a modern suite incorporating low level WC, pedestal wash hand basin, panelled bath, shower cubicle.
Outside
Externally the property is approached via driveway leading to a single detached garage and has an expansive rear garden with a well maintained lawn, patio, a selection of trees, shrubs and flowers and two garden sheds.