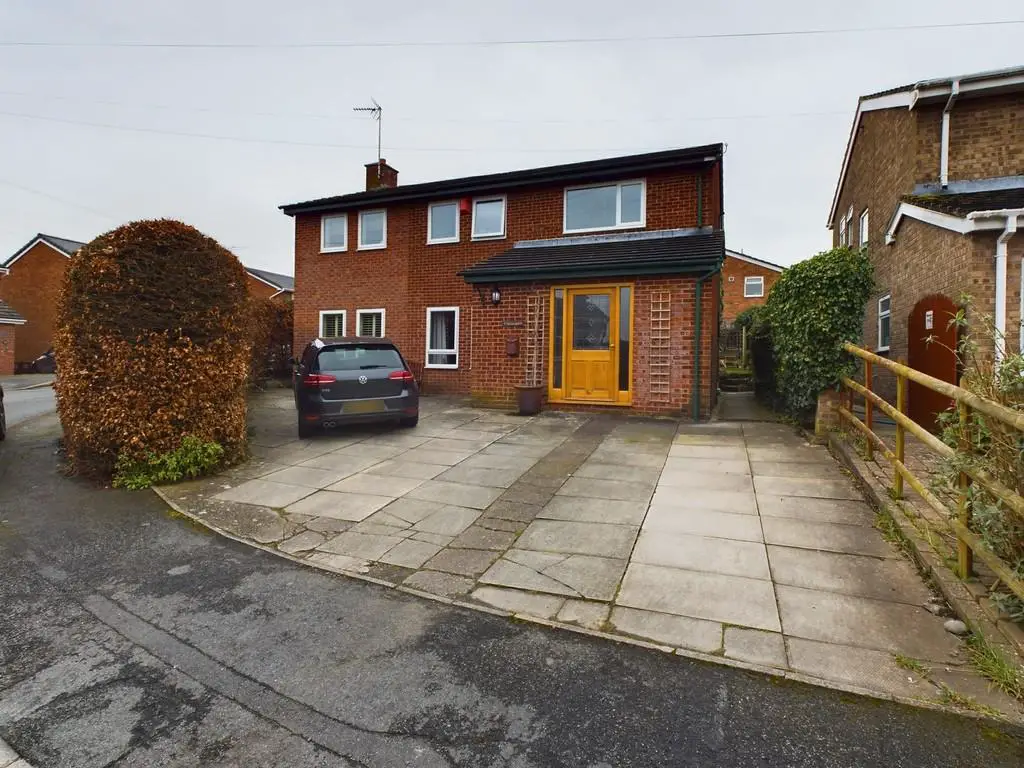
House For Sale £440,000
LOCATION The very popular village of Gresford lies between Chester and Wrexham and has simple access to the A483 and A55. The village has a church, primary school, cricket club, shops and public houses. The nearby villages of Marford and Rossett also boast further shops and restaurants
HALL 8' 6" x 15' 8" (2.60m x 4.79m) Accessed via a partly glazed timber front door, two built in storage cupboards, UPVC window to the side of the property, laminate flooring and radiator.
DOWNSTAIRS W/C 3' 3" x 7' 0" (1.00m x 2.15m) With W/C, wash hand basin, radiator and frosted UPVC window.
KITCHEN 21' 11" x 8' 3" (6.69m x 2.53m) & 8' 3" x 6' 3" (2.54m x 1.93m) With attractive timber floor and wall units. Granite work tops with Belfast sink, 8 gas ring large rangemaster cooker, stainless steel extractor hood, wine rack, integral dishwasher and washing machine. Radiator and heated towel rail. Breakfast bar, tiled flooring and UPVC door leading to side of the property.
RECEPTION ROOM ONE 13' 5" x 15' 1" (4.09m x 4.61m) With UPVC windows to front & rear of the property, spotlights, tiled flooring and two radiators.
RECEPTION ROOM TWO 11' 3" x 23' 1" (3.44m x 7.04m) With UPVC windows, attractive open half fireplace with timber mantle, laminate flooring, radiator and sliding UPVC doors.
LANDING With loft access and UPVC window.
BEDROOM ONE 11' 3" x 10' 8" (3.44m x 3.27m) With fitted wardrobes, radiator and UPVC window.
EN-SUITE 7' 10" x 3' 1" (2.40m x 0.94m) With tiled shower cubicle, wash hand basin, W/C and tiled flooring.
BEDROOM TWO 13' 5" x 10' 8" (4.09m x 3.27m) With UPVC window and radiator.
BEDROOM THREE 11' 3" x 8' 6" (3.43m x 2.61m) With UPVC window and radiator.
BEDROOM FOUR 11' 3" x 8' 8" (3.44m x 2.65m) With laminate flooring, UPVC window and radiator.
BEDROOM FIVE 10' 6" x 8' 8" (3.21m x 2.65m) Currently used as a study with laminate flooring, radiator and UPVC window.
BATHROOM 8' 0" x 8' 3" (2.46m x 2.54m) With W/C, wash hand basin, free standing bath with shower hose, a separate walk in shower, partly tiled walls, heated towel rail, tiled flooring and UPVC frosted window.
OUTSIDE To the front is a paved parking area. Access at the side of the property brings you to a split level rear garden with patio, lawn and decked area.
HALL 8' 6" x 15' 8" (2.60m x 4.79m) Accessed via a partly glazed timber front door, two built in storage cupboards, UPVC window to the side of the property, laminate flooring and radiator.
DOWNSTAIRS W/C 3' 3" x 7' 0" (1.00m x 2.15m) With W/C, wash hand basin, radiator and frosted UPVC window.
KITCHEN 21' 11" x 8' 3" (6.69m x 2.53m) & 8' 3" x 6' 3" (2.54m x 1.93m) With attractive timber floor and wall units. Granite work tops with Belfast sink, 8 gas ring large rangemaster cooker, stainless steel extractor hood, wine rack, integral dishwasher and washing machine. Radiator and heated towel rail. Breakfast bar, tiled flooring and UPVC door leading to side of the property.
RECEPTION ROOM ONE 13' 5" x 15' 1" (4.09m x 4.61m) With UPVC windows to front & rear of the property, spotlights, tiled flooring and two radiators.
RECEPTION ROOM TWO 11' 3" x 23' 1" (3.44m x 7.04m) With UPVC windows, attractive open half fireplace with timber mantle, laminate flooring, radiator and sliding UPVC doors.
LANDING With loft access and UPVC window.
BEDROOM ONE 11' 3" x 10' 8" (3.44m x 3.27m) With fitted wardrobes, radiator and UPVC window.
EN-SUITE 7' 10" x 3' 1" (2.40m x 0.94m) With tiled shower cubicle, wash hand basin, W/C and tiled flooring.
BEDROOM TWO 13' 5" x 10' 8" (4.09m x 3.27m) With UPVC window and radiator.
BEDROOM THREE 11' 3" x 8' 6" (3.43m x 2.61m) With UPVC window and radiator.
BEDROOM FOUR 11' 3" x 8' 8" (3.44m x 2.65m) With laminate flooring, UPVC window and radiator.
BEDROOM FIVE 10' 6" x 8' 8" (3.21m x 2.65m) Currently used as a study with laminate flooring, radiator and UPVC window.
BATHROOM 8' 0" x 8' 3" (2.46m x 2.54m) With W/C, wash hand basin, free standing bath with shower hose, a separate walk in shower, partly tiled walls, heated towel rail, tiled flooring and UPVC frosted window.
OUTSIDE To the front is a paved parking area. Access at the side of the property brings you to a split level rear garden with patio, lawn and decked area.