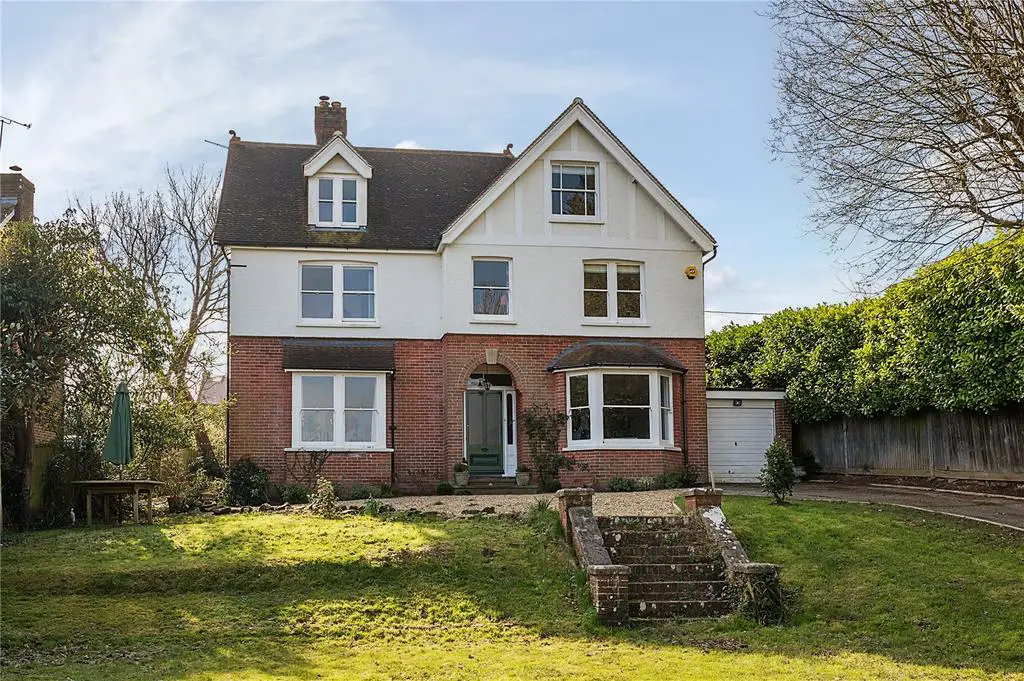
House For Sale £1,250,000
A handsome and spacious detached Victorian property with light, spacious and flexible accommodation including many period features, set on an elevated plot enjoying fantastic rural views. Situated in an enviable position in the heart of the village.
DESCRIPTION
The property is a very handsome and impressive detached Victorian home situated in a wonderful position in the heart of the village with far reaching views. The accommodation is spacious throughout and spread over three floors (plus cellar), extending to approximately 3,500sq.ft. and includes many period features including high ceilings, sash windows and many working fireplaces. The main features of the property include:
Covered Entrance Porch with the front door leading to the hallway which has access down to the Cellar under the stairs.
Sitting Room with a double aspect and bay window to the front, and a fireplace with a log burning stove.
Dining Room to the front with attractive bay window and fireplace with a marble surround.
Breakfast Room with a fireplace and log burning stove. This room opens to the Kitchen with a range of fitted units, work surface with sink, 5 ring gas hob with stainless steel splashback and overhead extractor fan, fitted double oven, fitted dishwasher, space and plumbing for a fridge freezer, and a door to the rear.
Shower Room to the rear with a shower cubicle, wash basin and W/C, and a tiled floor.
Large Utility Room to the rear with fitted cupboards and pluming for the washing machine and dryer. Off of the utility is the Boot Room to the rear which is a very convenient space with a tiled floor and a door leading out to the rear lobby.
Stairs from the hallway lead up to the first floor with a study area on the landing taking in the fabulous views.
Main Bedroom with a double aspect and fantastic views over the cricket pitch and beyond. There is also an attractive fireplace.
En-Suite Bathroom with a free standing claw foot bath with hand held shower, wash basin, tiled shower cubicle, W/C and heated towel rail.
Large Second Bedroom to the rear with a double aspect.
Large Third Bedroom to the front
Family Bathroom to the rear and has a bath with hand held shower, wash basin, W/C and tiled walls.
Stairs from the first floor landing lead up to the second floor which comprises:
Single Bedroom to the rear.
Large Double Bedroom to the front.
Particularly Large Room which could be used as living space if required.
OUTSIDE
Stockcroft occupies an elevated plot which extends to about a fifth of an acre. There is a gated pedestrian entrance from Stockcroft Road with steps leading down to the paved rear garden and round the house to the front door. The driveway is accessed from Haywards Heath Road, over which the neighbour property shares access at the start.
Beyond this a five bar gate opens to the private drive which leads up past the garage and parking ahead of the house. The tiered garden offers a good sized levelled lawn, offering space for table and chairs, creating space to sit and enjoy the views; close to the house.
