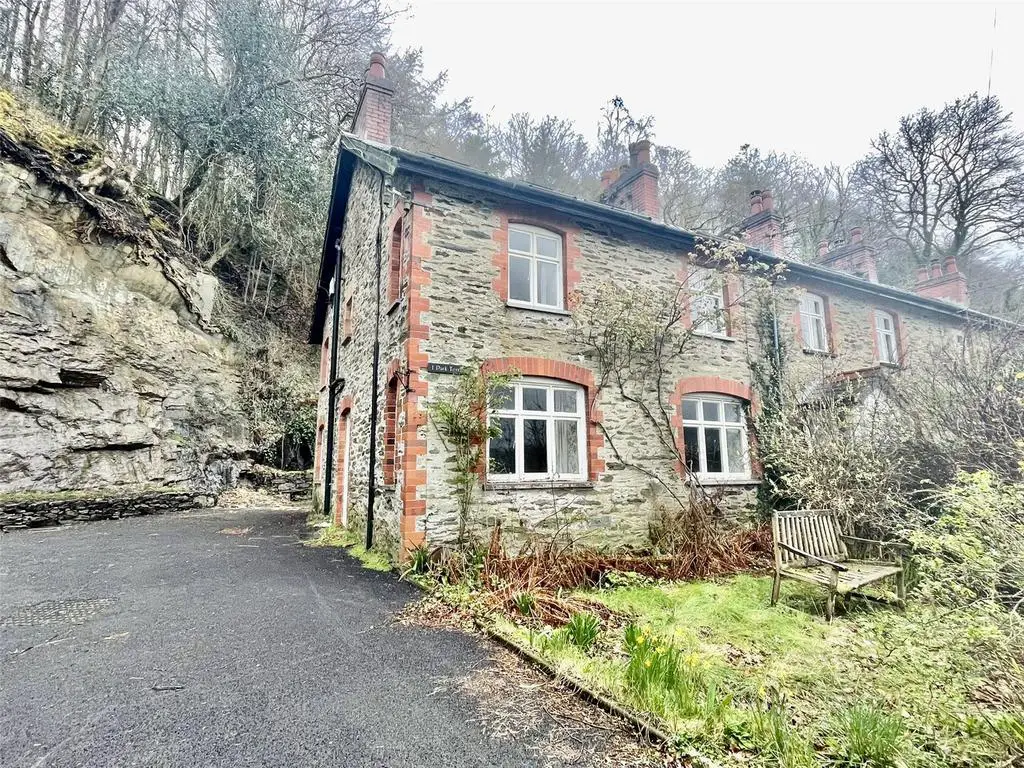
House For Sale £190,000
Glandyfi is located about 6 miles from Machynlleth in the direction of Aberystwyth and is situated alongside the Dyfi Estuary with far reaching views over the mud flats, sand banks and salt marsh which provide feeding and roosting area for many wetland birds.
The property is set back from the the main A487 road with a wide pull-in to the front. The house offers generous accommodation over 3 floors with four bedrooms on the first floor and a spacious loft room on the top floor with large pivot windows looking out towards the estuary. The property is in need of some improvement works, however, it has oil fired central heating (not tested) and is offered at a sensible asking price.
It is of stone and brick construction under a slated roof.
The accommodation includes:
Ground Floor:
Entrance Hall; ceramic tiled floor.
Bathroom; panelled bath, low flush WC, shower cubicle with electric shower, pedestal wash basin and radiator.
Inner Hall; understairs cupboard.
Lounge & Dining Area (20'10 x 11'2); open fireplace with dog grate and wooden surround, shelving to recess, 3 windows, 2 radiators, exposed beam ceiling and stairs off.
Breakfast Kitchen (14'8 x 10'); fitted with range of wall and base units to 3 walls, single drainer stainless steel sink unit, quarry tiled floor, plumbing for automatic washing machine, exposed beam ceiling, radiator and rear door.
First Floor:
Landing.
Bedroom 1 (11' x 10'2); built-in cupboard and radiator.
Bedroom 2 (11' x 9'9); 2 windows and radiator.
Bedroom 3 (11' x 10'1); Airing cupboard and built-in cupboard.
Bedroom 4 (10'4 x 8'9); stairs off to
Loft Room (20'5 x 10'2); 3 large pivot windows to estuary views.
Approached from the layby to the front over a tarmacadam parking area. Outbuildings of Former Cart Shed (14' x 7') of stone and slate construction. Adjoining Wash House (13' x 12'2); 4 windows, brick floor. To the rear is a Store (10'5 x 8'8) of stone construction; power connected. To the front is a lawn with shrubbery borders and mature boundary hedge. Floral borders to one side of the driveway. Pedestrian right of way to rear to give access to former WC to the rear of No.4 Park Terrace. Further garden area located about 80 yards away (see plan) to grass with mature shrubs.
The property is set back from the the main A487 road with a wide pull-in to the front. The house offers generous accommodation over 3 floors with four bedrooms on the first floor and a spacious loft room on the top floor with large pivot windows looking out towards the estuary. The property is in need of some improvement works, however, it has oil fired central heating (not tested) and is offered at a sensible asking price.
It is of stone and brick construction under a slated roof.
The accommodation includes:
Ground Floor:
Entrance Hall; ceramic tiled floor.
Bathroom; panelled bath, low flush WC, shower cubicle with electric shower, pedestal wash basin and radiator.
Inner Hall; understairs cupboard.
Lounge & Dining Area (20'10 x 11'2); open fireplace with dog grate and wooden surround, shelving to recess, 3 windows, 2 radiators, exposed beam ceiling and stairs off.
Breakfast Kitchen (14'8 x 10'); fitted with range of wall and base units to 3 walls, single drainer stainless steel sink unit, quarry tiled floor, plumbing for automatic washing machine, exposed beam ceiling, radiator and rear door.
First Floor:
Landing.
Bedroom 1 (11' x 10'2); built-in cupboard and radiator.
Bedroom 2 (11' x 9'9); 2 windows and radiator.
Bedroom 3 (11' x 10'1); Airing cupboard and built-in cupboard.
Bedroom 4 (10'4 x 8'9); stairs off to
Loft Room (20'5 x 10'2); 3 large pivot windows to estuary views.
Approached from the layby to the front over a tarmacadam parking area. Outbuildings of Former Cart Shed (14' x 7') of stone and slate construction. Adjoining Wash House (13' x 12'2); 4 windows, brick floor. To the rear is a Store (10'5 x 8'8) of stone construction; power connected. To the front is a lawn with shrubbery borders and mature boundary hedge. Floral borders to one side of the driveway. Pedestrian right of way to rear to give access to former WC to the rear of No.4 Park Terrace. Further garden area located about 80 yards away (see plan) to grass with mature shrubs.