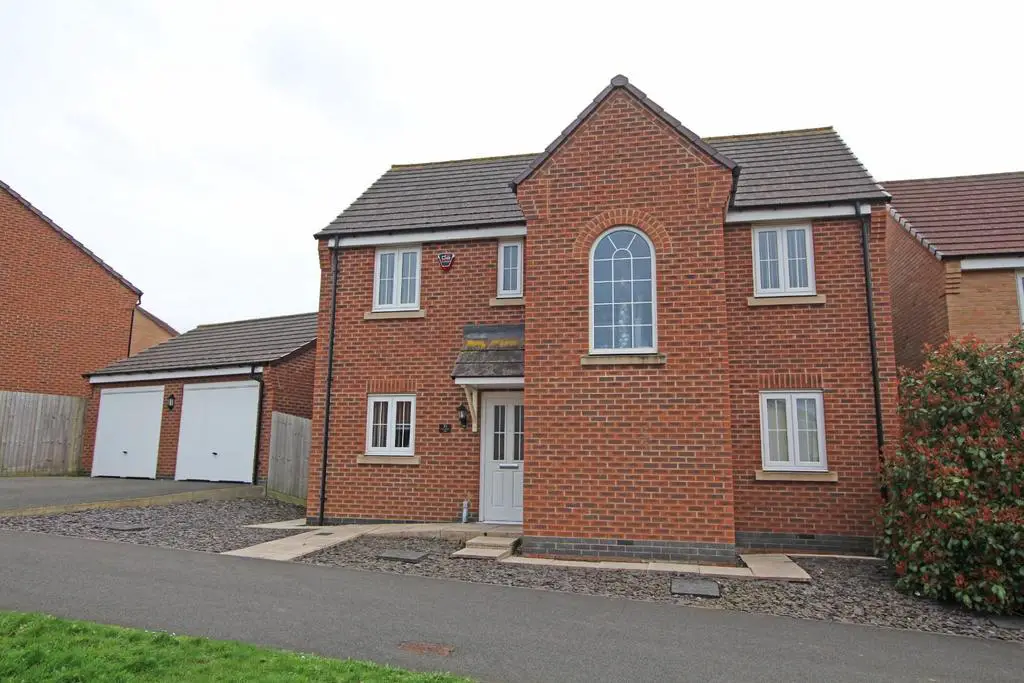
House For Sale £425,000
With a beautiful professionally landscaped garden this detached family home boasts FOUR DOUBLE BEDROOMS, one ENSUITE and good size FAMILY BATHROOM. There is an impressive ENTRANCE HALL and THREE RECEPTION ROOMS. The property also benefits from a DOUBLE GARAGE with ample of road parking.
With a professionally landscaped garden this detached family home enjoys a sought after, conveniently positioned location. Not far from many employment opportunities offered by both Lynch Wood and Orton Southgate.
The property is well presented and comprises of; an impressive spacious Entrance Hall with a convenient Cloakroom and attractive Arched window on the half Landing leading upstairs. There is a good size Lounge with access to the rear Garden and generous Dining Room with a double entrance door feature. There is a fitted Kitchen leading to a practical size Utility Room which also gives access to the side Garden.
The first floor Landing leads to an Ensuite fitted Main Bedroom, three further double Bedrooms and a generous Family Bathroom.
Outside to the front of the property is a decorative slate laid open plan Garden and a double width Driveway leading to a Double Garage with a personnel door in the rear Garden. The rear Garden has been tastefully, professionally, designed and created to maximise the space offered by this enclosed.
Tenure Freehold
Council Tax D
Impressive Entrance Hall - With an attractive Arched window to the half Landing.
Cloakroom -
Study - 2.30m max x 2.22m (7'6" max x 7'3") -
Lounge - 5.58m x 3.48m (18'3" x 11'5") - French Doors though to the garden.
Dining Room - 3.81m x 2.58m (12'5" x 8'5") -
Fitted Kitchen - 3.36m x 2.36m (11'0" x 7'8") - Archway through to
Utility Room - Door to the side Garden.
Landing. -
Bedroom 1 - 4.60m x 3.48m (15'1" x 11'5") - Fitted with an extensive range of fitted bedroom furniture
Ensuite Shower Room -
Bedroom 2 - 3.36m x 2.45m (11'0" x 8'0") -
Bedroom 3 - 3.36m x 2.36m (11'0" x 7'8") -
Bedroom 4 - 2.38m x2.15m (7'9" x7'0") -
Spacious Family Bathroom -
Outside - To the front of the property is an open plan garden laid to slate borders. To the side is a good size double width driveway leading to a double Garage. Gated side access leads to the fully enclosed, professionally landscaped rear garden. The garden has a raised seating area with a Pergola over, pebbled borders, patio seating areas and Astra turf lawn inserts.
With a professionally landscaped garden this detached family home enjoys a sought after, conveniently positioned location. Not far from many employment opportunities offered by both Lynch Wood and Orton Southgate.
The property is well presented and comprises of; an impressive spacious Entrance Hall with a convenient Cloakroom and attractive Arched window on the half Landing leading upstairs. There is a good size Lounge with access to the rear Garden and generous Dining Room with a double entrance door feature. There is a fitted Kitchen leading to a practical size Utility Room which also gives access to the side Garden.
The first floor Landing leads to an Ensuite fitted Main Bedroom, three further double Bedrooms and a generous Family Bathroom.
Outside to the front of the property is a decorative slate laid open plan Garden and a double width Driveway leading to a Double Garage with a personnel door in the rear Garden. The rear Garden has been tastefully, professionally, designed and created to maximise the space offered by this enclosed.
Tenure Freehold
Council Tax D
Impressive Entrance Hall - With an attractive Arched window to the half Landing.
Cloakroom -
Study - 2.30m max x 2.22m (7'6" max x 7'3") -
Lounge - 5.58m x 3.48m (18'3" x 11'5") - French Doors though to the garden.
Dining Room - 3.81m x 2.58m (12'5" x 8'5") -
Fitted Kitchen - 3.36m x 2.36m (11'0" x 7'8") - Archway through to
Utility Room - Door to the side Garden.
Landing. -
Bedroom 1 - 4.60m x 3.48m (15'1" x 11'5") - Fitted with an extensive range of fitted bedroom furniture
Ensuite Shower Room -
Bedroom 2 - 3.36m x 2.45m (11'0" x 8'0") -
Bedroom 3 - 3.36m x 2.36m (11'0" x 7'8") -
Bedroom 4 - 2.38m x2.15m (7'9" x7'0") -
Spacious Family Bathroom -
Outside - To the front of the property is an open plan garden laid to slate borders. To the side is a good size double width driveway leading to a double Garage. Gated side access leads to the fully enclosed, professionally landscaped rear garden. The garden has a raised seating area with a Pergola over, pebbled borders, patio seating areas and Astra turf lawn inserts.