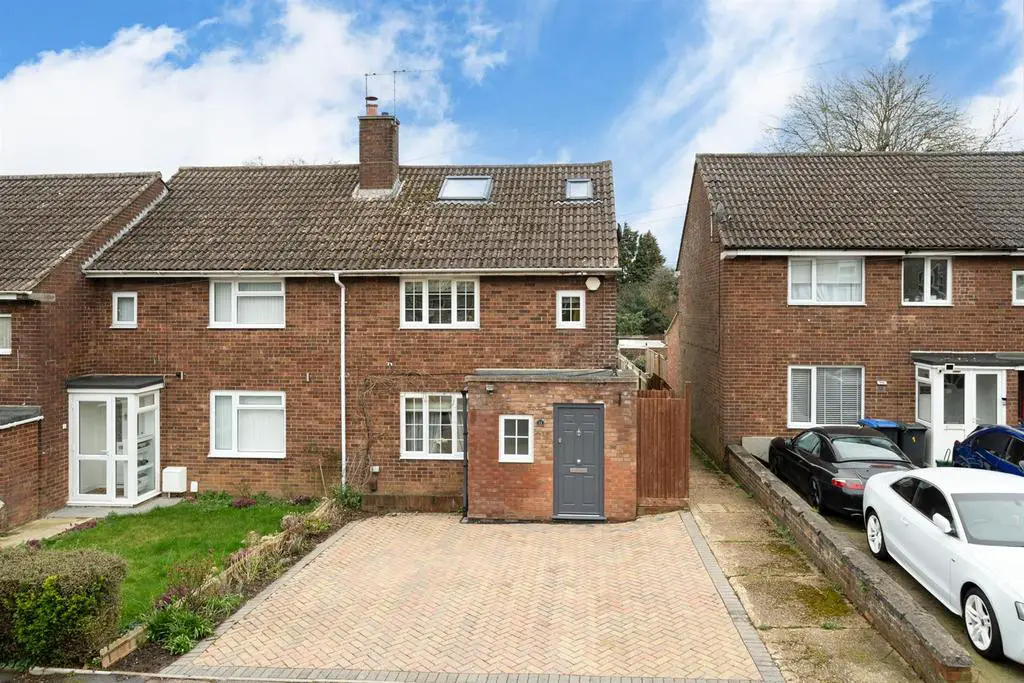
House For Sale £450,000
AN EXTENDED and well presented, three bedroom TWO BATHROOM, end of terrace property situated in a popular position on Farland Road in Adeyfield, HP2. Ground floor accommodation includes an entrance porch, hallway, living room, 16FT refitted kitchen/dining room and a conservatory. The first floor is arranged with two well proportioned bedrooms and a family bathroom. The second floor is occupied by the principal bedroom and an EN SUITE shower room. Externally the property further boasts an area of block paved frontage and a low maintenance private rear garden with a 15FT summer house. Contact SOLE appointed selling agents Sears & Co to arrange a viewing. Council tax band C.
Front Door -
Entrance Porch - Two double glazed window. Wood flooring. Built in foot mat. Door to the hallway.
Hallway - Wood flooring. Recessed down light. Access to the living room and stairs leading to the first floor accommodation.
Living Room - Double glazed window. Radiator. Wood flooring. Fitted with a range of living room storage. Access to the kitchen.
Kitchen/Dining Room - Double glazed window. Double glazed door to the conservatory. Refitted with a range of eye and base level units with granite work surfaces over. Free standing range oven. Free standing American style fridge/freezer. Space for a washing machine and dishwasher. Stainless steel sink and drainer unit with mixer tap. Tiled flooring. Tiling to splash back areas. Recessed down lighting. Radiator. Under stairs storage cupboard housing the central heating boiler and space for a tumble dryer.
Conservatory - Double glazed doors to the garden. Wood flooring.
First Floor Landing - Double glazed window. Radiator. Wood flooring. Recessed down lighting. Access to bedroom two, bedroom three and the family bathroom. Stairs rising to the second floor accommodation.
Bedroom - Double glazed window. Wood flooring. Radiator.
Bedroom - Two double glazed windows. Radiator. Wood flooring.
Family Bathroom - Two double glazed windows. Fitted with a three piece suite to include a tile enclosed bath with shower attachment, wall mounted wash hand basin and a low level w/c. Tiled flooring. Tiled walls. Chrome heated towel rail. Recessed down lighting.
Principal Bedroom - Double glazed window. Velux window. Radiator. Wood flooring. Recessed down lighting. Access to the en suite shower room.
En Suite Shower Room - Double glazed window. Fitted with a three piece suite to include a 'quadrant' shower enclosure, wall mounted wash hand basin and a low level w/c. Tiled walls. Tiled flooring. Chrome heated towel rail.
To The Front - An area of front garden laid with block paving.
To The Rear - A private rear garden laid primarily with patio style slabs and some planted/raised borders enclosed by timber panel fencing with a side gate. Access to the summer house.
Summer House - Two windows. Accessed via double doors from the garden. Power & lighting.
Front Door -
Entrance Porch - Two double glazed window. Wood flooring. Built in foot mat. Door to the hallway.
Hallway - Wood flooring. Recessed down light. Access to the living room and stairs leading to the first floor accommodation.
Living Room - Double glazed window. Radiator. Wood flooring. Fitted with a range of living room storage. Access to the kitchen.
Kitchen/Dining Room - Double glazed window. Double glazed door to the conservatory. Refitted with a range of eye and base level units with granite work surfaces over. Free standing range oven. Free standing American style fridge/freezer. Space for a washing machine and dishwasher. Stainless steel sink and drainer unit with mixer tap. Tiled flooring. Tiling to splash back areas. Recessed down lighting. Radiator. Under stairs storage cupboard housing the central heating boiler and space for a tumble dryer.
Conservatory - Double glazed doors to the garden. Wood flooring.
First Floor Landing - Double glazed window. Radiator. Wood flooring. Recessed down lighting. Access to bedroom two, bedroom three and the family bathroom. Stairs rising to the second floor accommodation.
Bedroom - Double glazed window. Wood flooring. Radiator.
Bedroom - Two double glazed windows. Radiator. Wood flooring.
Family Bathroom - Two double glazed windows. Fitted with a three piece suite to include a tile enclosed bath with shower attachment, wall mounted wash hand basin and a low level w/c. Tiled flooring. Tiled walls. Chrome heated towel rail. Recessed down lighting.
Principal Bedroom - Double glazed window. Velux window. Radiator. Wood flooring. Recessed down lighting. Access to the en suite shower room.
En Suite Shower Room - Double glazed window. Fitted with a three piece suite to include a 'quadrant' shower enclosure, wall mounted wash hand basin and a low level w/c. Tiled walls. Tiled flooring. Chrome heated towel rail.
To The Front - An area of front garden laid with block paving.
To The Rear - A private rear garden laid primarily with patio style slabs and some planted/raised borders enclosed by timber panel fencing with a side gate. Access to the summer house.
Summer House - Two windows. Accessed via double doors from the garden. Power & lighting.