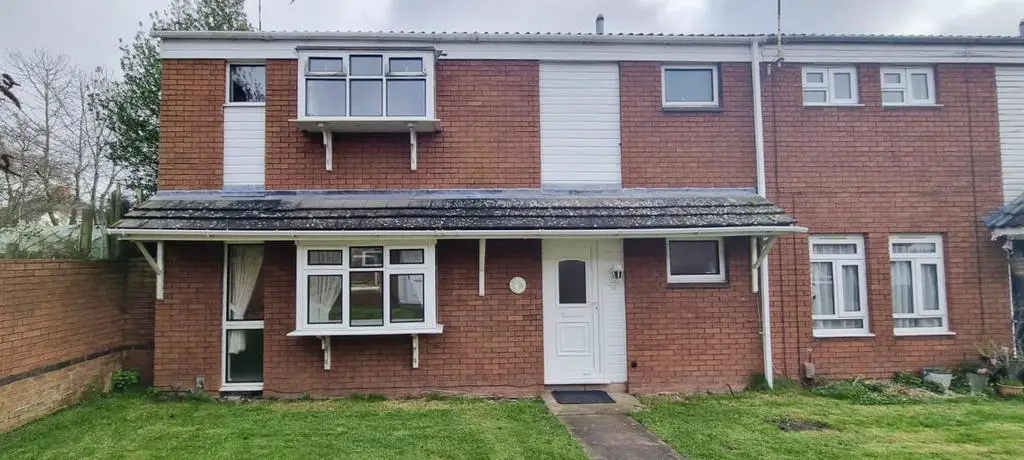
House For Sale £210,000
*Excellent Investment Opportunity* This spacious four bed end terraced property in Whitestone has heaps of potential. The property comprises of large, open plan living and dining area, downstairs WC, kitchen, three good-sized double bedrooms and a good sized single room plus a family bathroom. Externally, there is an excellent space, including a patio garden and outbuilding. The property needs refurbishment. Close to amenities and schools.
Tenure: Freehold
Service Charge: £40.00 monthly
EPC Grade: C
Council Tax Band: B
Entrance - Entrance located in shared courtyard area, with UPVC front door leading to living accommodation.
Living Room - 4.751 x 3.611 (15'7" x 11'10") - Spacious, well lit living room with character, brick built fireplace. Large open arch way leading to dining area.
Kitchen - 2.905 x 3.376 (9'6" x 11'0") - Kitchen benefitting from range cooker and a variety of floor and wall mounted units. Window facing rear aspect and UPVC door leading to garden.
Dining Room - 4.619 x 2.913 (15'1" x 9'6") - Large, bright dining area with dual UPVC windows to rear.
W/C - 1.808 x 1.632 (5'11" x 5'4") - Downstairs WC with storage.
Master Bedroom - 5.040 x 2.615 (16'6" x 8'6") - Spacious double bedroom with large windows and fitted storage units.
Bedroom Two - 3.434 x 2.9 (11'3" x 9'6") - Good sized double bedroom with large window to rear elevation.
Bedroom Three - 2.009 x 2.916 (6'7" x 9'6") - Single bedroom with window to rear garden.
Bedroom Four - 2.402 x 3.915 (7'10" x 12'10") - Double bedroom with partial wooden staging and window to rear garden.
Bathroom - 1.828 x 1.708 (5'11" x 5'7") - Family bathroom with bath and shower over, WC and pedestal basin.
Garden - Large patio garden with plenty of space to entertain. Outbuilding to use as storage.
Rental Yield -
Agents Notes - Agents Note: We have not tested any of the electric, gas or sanitary appliances. Buyers should make their own investigations as to the workings of the relevant items. Floor plans are for identification purposes only and not to scale. All room measurements in these sales details are approximate and are usually stated in respect to the furthest point in the room. Subjective comments in these details are the opinion of KEY Estate Agents at the time these details were prepared. These opinions may vary from your own. These sales details are produced in good faith to offer a guide only and do not constitute any part of a contract or offer. In respect to the tenure of the property, the information stated above is provided to us by the vendor and is taken in good faith, this, as well as other details relating to the title, should be confirmed prior to exchange of contracts by your solicitor. Photos, floorplans and videos used within these details are under copyright to KEY Estate Agent and under no circumstances are to be reproduced by a third party without prior permission.
Tenure: Freehold
Service Charge: £40.00 monthly
EPC Grade: C
Council Tax Band: B
Entrance - Entrance located in shared courtyard area, with UPVC front door leading to living accommodation.
Living Room - 4.751 x 3.611 (15'7" x 11'10") - Spacious, well lit living room with character, brick built fireplace. Large open arch way leading to dining area.
Kitchen - 2.905 x 3.376 (9'6" x 11'0") - Kitchen benefitting from range cooker and a variety of floor and wall mounted units. Window facing rear aspect and UPVC door leading to garden.
Dining Room - 4.619 x 2.913 (15'1" x 9'6") - Large, bright dining area with dual UPVC windows to rear.
W/C - 1.808 x 1.632 (5'11" x 5'4") - Downstairs WC with storage.
Master Bedroom - 5.040 x 2.615 (16'6" x 8'6") - Spacious double bedroom with large windows and fitted storage units.
Bedroom Two - 3.434 x 2.9 (11'3" x 9'6") - Good sized double bedroom with large window to rear elevation.
Bedroom Three - 2.009 x 2.916 (6'7" x 9'6") - Single bedroom with window to rear garden.
Bedroom Four - 2.402 x 3.915 (7'10" x 12'10") - Double bedroom with partial wooden staging and window to rear garden.
Bathroom - 1.828 x 1.708 (5'11" x 5'7") - Family bathroom with bath and shower over, WC and pedestal basin.
Garden - Large patio garden with plenty of space to entertain. Outbuilding to use as storage.
Rental Yield -
Agents Notes - Agents Note: We have not tested any of the electric, gas or sanitary appliances. Buyers should make their own investigations as to the workings of the relevant items. Floor plans are for identification purposes only and not to scale. All room measurements in these sales details are approximate and are usually stated in respect to the furthest point in the room. Subjective comments in these details are the opinion of KEY Estate Agents at the time these details were prepared. These opinions may vary from your own. These sales details are produced in good faith to offer a guide only and do not constitute any part of a contract or offer. In respect to the tenure of the property, the information stated above is provided to us by the vendor and is taken in good faith, this, as well as other details relating to the title, should be confirmed prior to exchange of contracts by your solicitor. Photos, floorplans and videos used within these details are under copyright to KEY Estate Agent and under no circumstances are to be reproduced by a third party without prior permission.