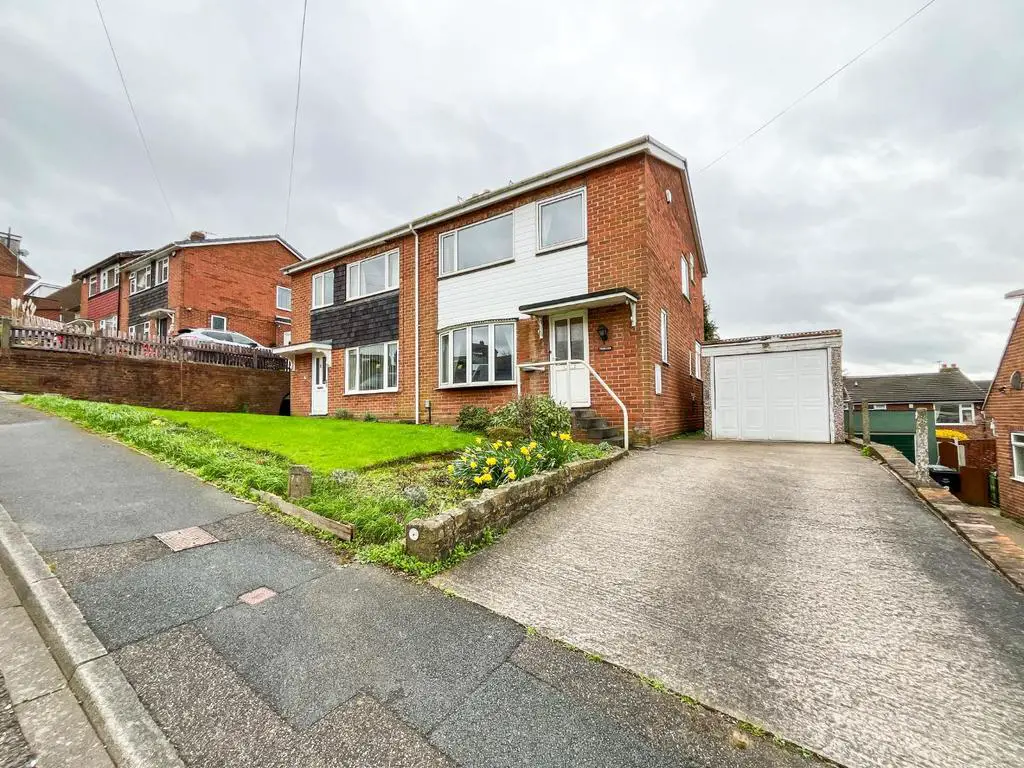
House For Sale £200,000
Hunters are pleased to offer for sale this semi-detached property situated in this most popular residential location of Batley. Conveniently situated within easy reach of Bradford, Wakefield, Leeds, and other major surrounding towns within West Yorkshire and the motorway network. Benefiting from double-glazing, gas central heating, and security alarm system. The property briefly comprises: Entrance hall, open plan lounge/dining room and further kitchen, three bedrooms and bathroom and separate WC. There is a paved driveway offering private parking which leads to a detached single garage. To the front is a lawned garden with enclosed rear garden with decked seating area. Property is being sold with no onward chain.
Hallway - Through double glazed door into a spacious and large hallway, with fitted radiator and steps to the first floor with alarm base unit and fitted sensor.
Open Plan Lounge And Dining Room - 6.29m x 7.60m (20'7" x 24'11") - The lounge has stone fireplace with wall mounted gas fire and large double glazed window for plenty of natural light with further fitted wall lights and coving to ceiling, the dining room has an additional fitted radiator and double glazed patio sliding door leading to the rear garden.
Kitchen - 3.02m x 2.84m (9'10" x 9'3" ) - Fitted with a good selection of base and wall units with sink with contrasting worktops, and space for cooker and plumbed for washing machine with further under counter space for fridge/freezer and being fully tiled with double glazed window and door with under stairs storage.
Landing - Access to three bedrooms and family bathroom and separate wc and loft access with drop down ladder.
Bedroom 1 - 4.25m x 3.16m (13'11" x 10'4") - A double bedroom with fitted wardrobes and dressing area with double glazed window and radiator
Bedroom 2 - 3.37m x 3.12m (11'0" x 10'2") - A double bedroom with fitted wardrobes with double glazed window and radiator
Bedroom 3 - 2.94m x 2.42m (9'7" x 7'11") - A very good sized bedroom with double glazed window and radiator
Bathroom - Fitted with panel bath and wash hand basin and being fully tiled with frosted double glazed window and radiator and further storage cupboard.
Separate Wc - Fitted with WC and double glazed frosted window and being fully tiled.
Garden - The front of the property has a paved driveway offering private off road parking. To the rear is an enclosed garden with decked seating area and lawned garden to the rear.
Garage - Driveway leading to detached single garage with up and over door.
Hallway - Through double glazed door into a spacious and large hallway, with fitted radiator and steps to the first floor with alarm base unit and fitted sensor.
Open Plan Lounge And Dining Room - 6.29m x 7.60m (20'7" x 24'11") - The lounge has stone fireplace with wall mounted gas fire and large double glazed window for plenty of natural light with further fitted wall lights and coving to ceiling, the dining room has an additional fitted radiator and double glazed patio sliding door leading to the rear garden.
Kitchen - 3.02m x 2.84m (9'10" x 9'3" ) - Fitted with a good selection of base and wall units with sink with contrasting worktops, and space for cooker and plumbed for washing machine with further under counter space for fridge/freezer and being fully tiled with double glazed window and door with under stairs storage.
Landing - Access to three bedrooms and family bathroom and separate wc and loft access with drop down ladder.
Bedroom 1 - 4.25m x 3.16m (13'11" x 10'4") - A double bedroom with fitted wardrobes and dressing area with double glazed window and radiator
Bedroom 2 - 3.37m x 3.12m (11'0" x 10'2") - A double bedroom with fitted wardrobes with double glazed window and radiator
Bedroom 3 - 2.94m x 2.42m (9'7" x 7'11") - A very good sized bedroom with double glazed window and radiator
Bathroom - Fitted with panel bath and wash hand basin and being fully tiled with frosted double glazed window and radiator and further storage cupboard.
Separate Wc - Fitted with WC and double glazed frosted window and being fully tiled.
Garden - The front of the property has a paved driveway offering private off road parking. To the rear is an enclosed garden with decked seating area and lawned garden to the rear.
Garage - Driveway leading to detached single garage with up and over door.