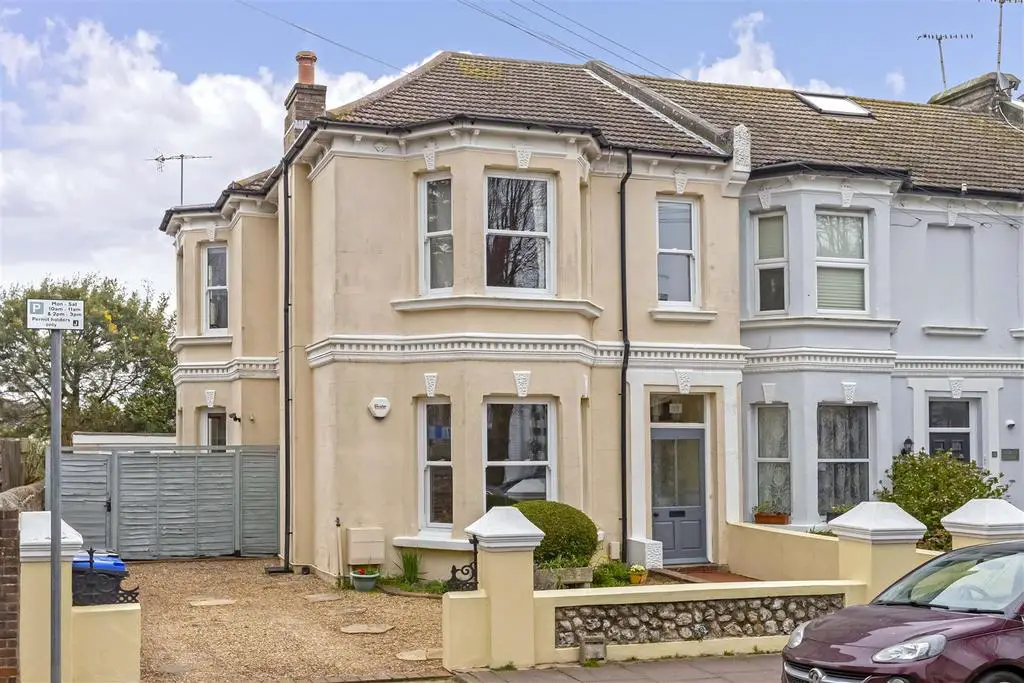
House For Sale £700,000
We are delighted to offer to the market this spacious, semi-detached family home, ideally situated in the centre of Worthing, close to shops, schools, parks, bus routes, the beach, and the mainline station. Downstairs, the property offers a spacious kitchen, a bay-fronted living room, a dining room, and a downstairs bathroom. On the first floor, there are four bedrooms, with three being doubles, a bathroom, and a separate WC. Other benefits include a low-maintenance rear garden, a utility room, and a studio with a shower room and WC.
Front Garden - Shingled off-road parking. Pathway. Range of bushes and plants.
Entrance - Porch. Dado rail. Alarm system. Original coving. Gated access through to garden.
Hallway - Dado rail. Picture rail. Original coving. High skirting. Ceiling rose. Radiator. Cupboard housing fuse boards and meters. Floorboards. Original glass paneling. Under stairs storage. Wall mounted thermostat.
Living Room - 5.13 x 3.90 (16'9" x 12'9") - Double glazed sash bay window to front. Original coving. Ceiling rose. Floorboards. High skirting. Picture rail. Radiator. Fireplace with surround and hearth. TV point. Dimmer switch.
Dining Room - 4.74 x 4.73 (15'6" x 15'6") - Double glazed sash bay window. Original coving. Ceiling rose. Ceiling fan. High skirting. Picture rail. Radiator. Fireplace with surround hearth. Dimmer switch.
Downstairs Bathroom - 2.29 x 1.51 (7'6" x 4'11") - Radiator. Double glazed window. Traditional WC with high level flush. Basin and pedestal. Freestanding bath with traditional taps and shower attachment. Wall mounted electric shower. Part tiled. Extractor fan. High skirting.
Utility Room - 3.31 x 2.11 (10'10" x 6'11") - Tiled splashback. Space for white goods and plumbing. Wall, base and draw units. One and a half basin and drainer. Double glazed window and door to garden. Radiator.
Kitchen - 4.15 x 3.40 (13'7" x 11'1") - Floorboards. Coving. Double glazed window. Space for fridge/ freezer and dishwasher. Wall, base and draw units. Tiled splashback. Electric oven with four ting electric hob with extractor fan over.
Stairs And Landing - Loft access. Radiator. Coving. High skirting. Side door to en-suite. Cupboard with shelving. Cubby area with extra shelving.
Bedroom Two - 4.23 x 3.50 (13'10" x 11'5") - Dual aspect double glazed windows. Coving. High skirting. Radiator. Door to:
En-Suite - Low level flush WC. Radiator. Corner shower with modern wall mounted multi-functional Mira shower. Basin and pedestal. Part tiled. Double glazed frosted window. High skirting. Extractor fan.
Separate Wc - 2.23 x 1.47 (7'3" x 4'9") - Basin and pedestal. Low level flush WC. Dado rail. Double glazed window. High skirting. Radiator.
Bedroom One - 4.74 x 4.67 (15'6" x 15'3") - Double glazed sash bay window. Picture rail. Radiator. Original coving. High skirting. Fireplace with surround and hearth.
Bedroom Three - 5.09 x 3.10 (16'8" x 10'2") - Radiator. Original coving. High skirting. Double glazed sash bay window. Picture rail.
Bedroom Four - 3.34 x 2.16 (10'11" x 7'1") - Radiator. Original coving. High ceiling. Picture rail. Double glazed sash window.
Garden - West/ North facing wrap around. Access from front. Hard standing. Titanium framed shed. Outside tap. Separate self contained studio.
Self Contained Studio - Electric heaters. Double glazed windows and doors. Low level flush WC. Corner basin and shower with wall mounted Mira shower.
Front Garden - Shingled off-road parking. Pathway. Range of bushes and plants.
Entrance - Porch. Dado rail. Alarm system. Original coving. Gated access through to garden.
Hallway - Dado rail. Picture rail. Original coving. High skirting. Ceiling rose. Radiator. Cupboard housing fuse boards and meters. Floorboards. Original glass paneling. Under stairs storage. Wall mounted thermostat.
Living Room - 5.13 x 3.90 (16'9" x 12'9") - Double glazed sash bay window to front. Original coving. Ceiling rose. Floorboards. High skirting. Picture rail. Radiator. Fireplace with surround and hearth. TV point. Dimmer switch.
Dining Room - 4.74 x 4.73 (15'6" x 15'6") - Double glazed sash bay window. Original coving. Ceiling rose. Ceiling fan. High skirting. Picture rail. Radiator. Fireplace with surround hearth. Dimmer switch.
Downstairs Bathroom - 2.29 x 1.51 (7'6" x 4'11") - Radiator. Double glazed window. Traditional WC with high level flush. Basin and pedestal. Freestanding bath with traditional taps and shower attachment. Wall mounted electric shower. Part tiled. Extractor fan. High skirting.
Utility Room - 3.31 x 2.11 (10'10" x 6'11") - Tiled splashback. Space for white goods and plumbing. Wall, base and draw units. One and a half basin and drainer. Double glazed window and door to garden. Radiator.
Kitchen - 4.15 x 3.40 (13'7" x 11'1") - Floorboards. Coving. Double glazed window. Space for fridge/ freezer and dishwasher. Wall, base and draw units. Tiled splashback. Electric oven with four ting electric hob with extractor fan over.
Stairs And Landing - Loft access. Radiator. Coving. High skirting. Side door to en-suite. Cupboard with shelving. Cubby area with extra shelving.
Bedroom Two - 4.23 x 3.50 (13'10" x 11'5") - Dual aspect double glazed windows. Coving. High skirting. Radiator. Door to:
En-Suite - Low level flush WC. Radiator. Corner shower with modern wall mounted multi-functional Mira shower. Basin and pedestal. Part tiled. Double glazed frosted window. High skirting. Extractor fan.
Separate Wc - 2.23 x 1.47 (7'3" x 4'9") - Basin and pedestal. Low level flush WC. Dado rail. Double glazed window. High skirting. Radiator.
Bedroom One - 4.74 x 4.67 (15'6" x 15'3") - Double glazed sash bay window. Picture rail. Radiator. Original coving. High skirting. Fireplace with surround and hearth.
Bedroom Three - 5.09 x 3.10 (16'8" x 10'2") - Radiator. Original coving. High skirting. Double glazed sash bay window. Picture rail.
Bedroom Four - 3.34 x 2.16 (10'11" x 7'1") - Radiator. Original coving. High ceiling. Picture rail. Double glazed sash window.
Garden - West/ North facing wrap around. Access from front. Hard standing. Titanium framed shed. Outside tap. Separate self contained studio.
Self Contained Studio - Electric heaters. Double glazed windows and doors. Low level flush WC. Corner basin and shower with wall mounted Mira shower.