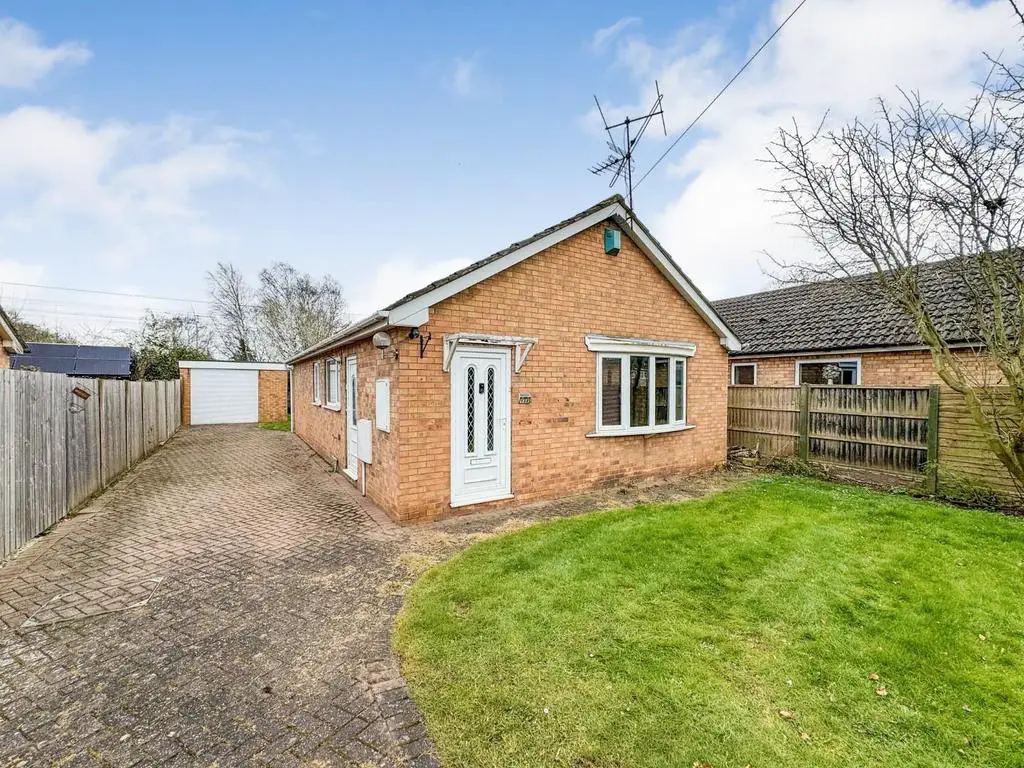
House For Sale £230,000
Being sold with NO CHAIN complications, Hunters are delighted to offer this three bedroom detached bungalow close to Bawtry town centre and offering private accommodation with gardens to the front and rear and Garage. VIEWING RECOMMENDED.
Description - The property briefly comprises Entrance Hall, Lounge Diner, Kitchen, three Bedrooms and Bathroom whilst outside there are gardens to the front and rear with a separate Garage and off road parking for several vehicles. The property also benefits from gas central heating and double glazing.
Accommodation - The property is accessed via a white uPVC door with two glass panels leading into:
Entrance Hall - 1.41 x 1.72 (4'7" x 5'7") - With shelf, door leading into the:
Lounge Diner - 4.77 x 5.85 (15'7" x 19'2") - Bay window to the front elevation, spotlights to ceiling, window to the side elevation and radiator. Door leading into:
Inner Hallway - 0.89 x 4.52 (2'11" x 14'9") - Providing access to the Kitchen, three Bedrooms and Bathroom, loft access, spotlights to ceiling and radiator.
Kitchen - 3.00 x 3.46 to maximum dimensions (9'10" x 11'4" t - Wall and base units in cream with complementary worktops, built in Beko oven and induction hob with extractor fan over, spaces for washing machine and fridge freezer, wine rack in wall unit, stainless steel sink with mixer tap, window to the side elevation, radiator and uPVC door to the side with arched glass panel.
Bedroom One - 3.02 x 3.79 (9'10" x 12'5") - T.V. point, spotlights to ceiling, window to the rear elevation and radiator.
Bedroom Two - 3.15 x 3.08 (10'4" x 10'1") - Built in wardrobes with sliding mirror doors, shelf, window to the rear elevation and radiator.
Bedroom Three - 3.00 x 2.13 (9'10" x 6'11") - Window to the side elevation and radiator.
Bathroom - 2.14 x 2.60 (7'0" x 8'6") - Tiled throughout and benefitting from matching white suite comprising stand alone bath with mixer tap over, corner shower unit, pedestal sink with mixer tap and vanity unit over, low level flush w.c., chrome radiator, extractor fan, spotlights to ceiling and two windows to the side elevation.
Externally - The private rear garden is laid mainly to lawn with brick paving and borders, brick wall and fencing. The font garden is laid mainly to lawn with hedging, borders and tree plus block paved drive to the side allowing off street parking for several vehicles and leads to the Garage.
Garage - 3.31 x 5.72 (10'10" x 18'9") - With electric remote control door, power and light, two windows to the side elevation.
Council Tax - Through enquiry of the Doncaster Council we have been advised that the property is in Rating Band 'C'
Tenure - Freehold -
Description - The property briefly comprises Entrance Hall, Lounge Diner, Kitchen, three Bedrooms and Bathroom whilst outside there are gardens to the front and rear with a separate Garage and off road parking for several vehicles. The property also benefits from gas central heating and double glazing.
Accommodation - The property is accessed via a white uPVC door with two glass panels leading into:
Entrance Hall - 1.41 x 1.72 (4'7" x 5'7") - With shelf, door leading into the:
Lounge Diner - 4.77 x 5.85 (15'7" x 19'2") - Bay window to the front elevation, spotlights to ceiling, window to the side elevation and radiator. Door leading into:
Inner Hallway - 0.89 x 4.52 (2'11" x 14'9") - Providing access to the Kitchen, three Bedrooms and Bathroom, loft access, spotlights to ceiling and radiator.
Kitchen - 3.00 x 3.46 to maximum dimensions (9'10" x 11'4" t - Wall and base units in cream with complementary worktops, built in Beko oven and induction hob with extractor fan over, spaces for washing machine and fridge freezer, wine rack in wall unit, stainless steel sink with mixer tap, window to the side elevation, radiator and uPVC door to the side with arched glass panel.
Bedroom One - 3.02 x 3.79 (9'10" x 12'5") - T.V. point, spotlights to ceiling, window to the rear elevation and radiator.
Bedroom Two - 3.15 x 3.08 (10'4" x 10'1") - Built in wardrobes with sliding mirror doors, shelf, window to the rear elevation and radiator.
Bedroom Three - 3.00 x 2.13 (9'10" x 6'11") - Window to the side elevation and radiator.
Bathroom - 2.14 x 2.60 (7'0" x 8'6") - Tiled throughout and benefitting from matching white suite comprising stand alone bath with mixer tap over, corner shower unit, pedestal sink with mixer tap and vanity unit over, low level flush w.c., chrome radiator, extractor fan, spotlights to ceiling and two windows to the side elevation.
Externally - The private rear garden is laid mainly to lawn with brick paving and borders, brick wall and fencing. The font garden is laid mainly to lawn with hedging, borders and tree plus block paved drive to the side allowing off street parking for several vehicles and leads to the Garage.
Garage - 3.31 x 5.72 (10'10" x 18'9") - With electric remote control door, power and light, two windows to the side elevation.
Council Tax - Through enquiry of the Doncaster Council we have been advised that the property is in Rating Band 'C'
Tenure - Freehold -