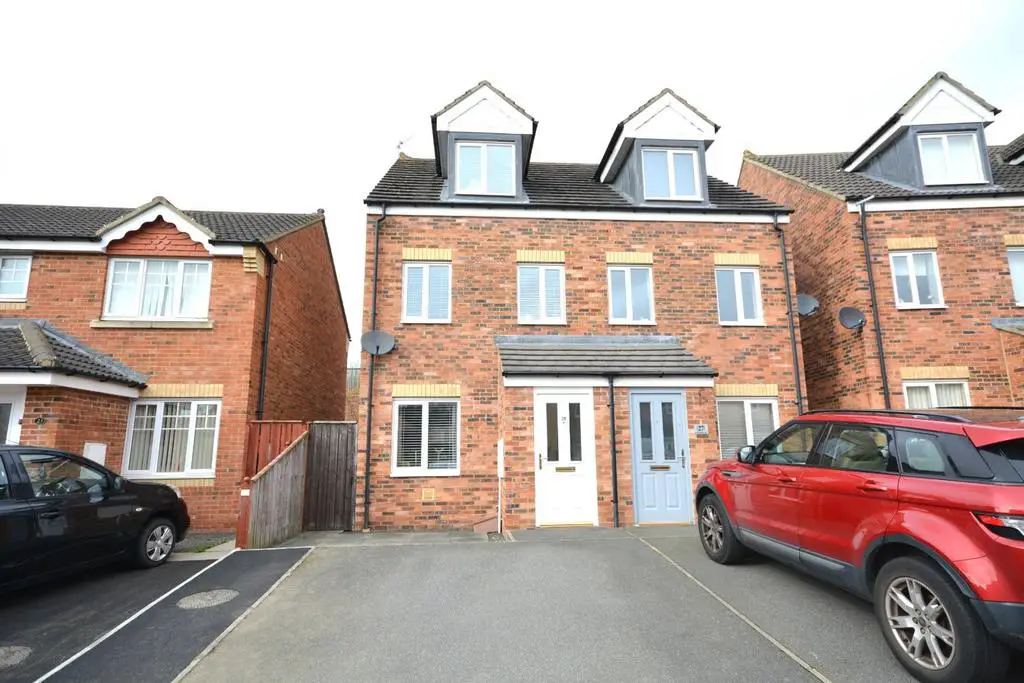
House For Sale £135,000
Modern and spacious three bedroomed semi detached property offered for sale on St. Catherine's Way. Immaculately presented and with no work needed, perfect for first time buyers or growing families. Pleasantly positioned within a popular residential cul de sac in Bishop Auckland, only a short distance from local amenities including supermarkets, local primary/secondary schools, cafes and shops. The nearby ever expanding Tindale Retail Park offers access to a range of high street shops, retail stores, food outlets as well as supermarkets and the new cinema/bowling and shopping complex opening in summer 2024.
In brief the property comprises; an entrance porch which leads into the living room, open plan kitchen/diner and cloakroom. The stairs ascend to the first floor which contains two great size bedrooms and family bathroom, with stairs leading to the second floor containing the master bedroom and large storage space. Externally there is a double driveway to the front of the property, as well as an enclosed lawned garden to the rear with patio area ideal for outdoor furniture.
Living Room - 4.45m x 3.61m (14'7" x 11'10") - Spacious and neutrally decorated living room located to the front of the property with ample room for free standing furniture and window to the front elevation providing plenty of natural light.
Kitchen - 2.67m x 3.58m (8'9" x 11'8") - The kitchen is fitted with a range of contemporary wood effect wall, base and drawer units, with complimenting work surfaces, sink/drainer unit and sink/drainer unit. Benefiting from integrated electric oven, gas hob and overhead extractor hood, along with space for free standing appliances that include; a fridge/freezer and washing machine. Space is available for a kitchen table and chairs and...
Cloakroom - The cloakroom is fitted with a WC and wash hand basin.
Bedroom Two - 3.61m x 3.68m (11'10" x 12'0") - The second bedroom is a spacious double room, neutrally decorated with two windows to the front elevation providing plenty of natural light.
Bedroom Three - 3.61m x 2.36m (11'10" x 7'8") - The third bedroom is again a good size double bedroom with window to the rear elevation overlooking the garden.
Bathroom - The modern family bathroom contains a double shower cubicle, WC and wash hand basin. Fully tiled and opaque window to the side elevation.
Master Bedroom - 2.59m x 5.38m (8'5" x 17'7") - The master bedroom is located on the second floor, providing space for a king sized bed, further furniture and window to the front elevation. Large storage cupboard that provides potential for an ensuite shower room.
External - Externally there is a rear enclosed split level garden, with patio area ideal for outdoor furniture and stairs leading up to the open lawned section. To the front there is a double drive providing ample off street parking.
In brief the property comprises; an entrance porch which leads into the living room, open plan kitchen/diner and cloakroom. The stairs ascend to the first floor which contains two great size bedrooms and family bathroom, with stairs leading to the second floor containing the master bedroom and large storage space. Externally there is a double driveway to the front of the property, as well as an enclosed lawned garden to the rear with patio area ideal for outdoor furniture.
Living Room - 4.45m x 3.61m (14'7" x 11'10") - Spacious and neutrally decorated living room located to the front of the property with ample room for free standing furniture and window to the front elevation providing plenty of natural light.
Kitchen - 2.67m x 3.58m (8'9" x 11'8") - The kitchen is fitted with a range of contemporary wood effect wall, base and drawer units, with complimenting work surfaces, sink/drainer unit and sink/drainer unit. Benefiting from integrated electric oven, gas hob and overhead extractor hood, along with space for free standing appliances that include; a fridge/freezer and washing machine. Space is available for a kitchen table and chairs and...
Cloakroom - The cloakroom is fitted with a WC and wash hand basin.
Bedroom Two - 3.61m x 3.68m (11'10" x 12'0") - The second bedroom is a spacious double room, neutrally decorated with two windows to the front elevation providing plenty of natural light.
Bedroom Three - 3.61m x 2.36m (11'10" x 7'8") - The third bedroom is again a good size double bedroom with window to the rear elevation overlooking the garden.
Bathroom - The modern family bathroom contains a double shower cubicle, WC and wash hand basin. Fully tiled and opaque window to the side elevation.
Master Bedroom - 2.59m x 5.38m (8'5" x 17'7") - The master bedroom is located on the second floor, providing space for a king sized bed, further furniture and window to the front elevation. Large storage cupboard that provides potential for an ensuite shower room.
External - Externally there is a rear enclosed split level garden, with patio area ideal for outdoor furniture and stairs leading up to the open lawned section. To the front there is a double drive providing ample off street parking.