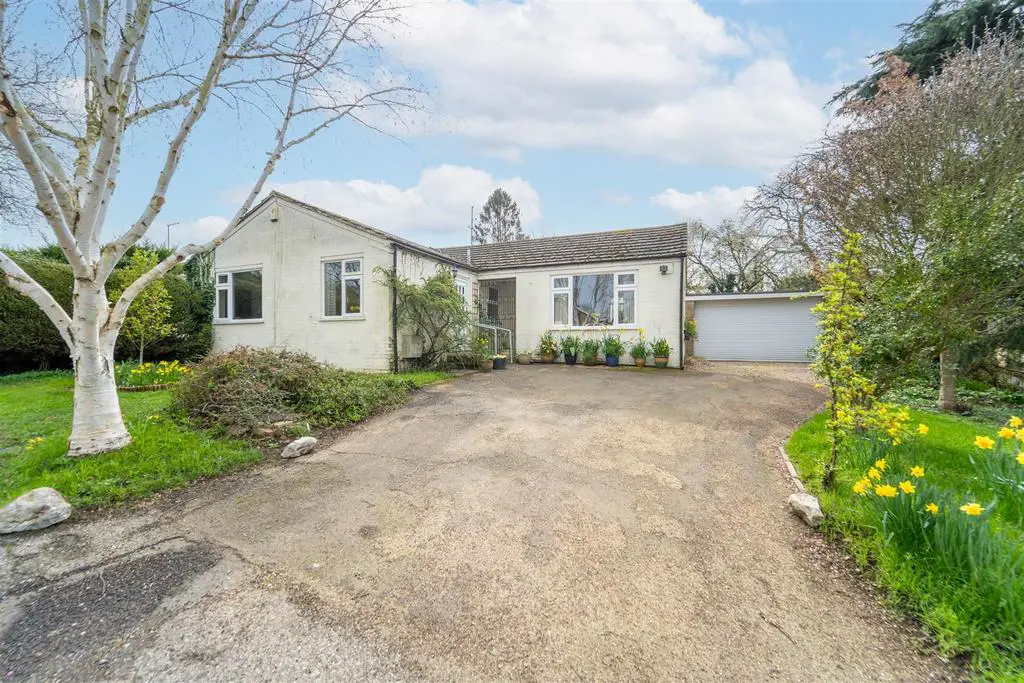
House For Sale £385,000
An opportunity to purchase a deceptively spacious bungalow perfectly located in one of the village's most favoured roads and enjoying an elevated position with lovely open views to the front.
Offering generously sized, light and airy rooms throughout, this property offers accommodation which includes an entrance hall, sizeable living room, kitchen/breakfast room, three bedrooms and a family bathroom.
On a corner plot, the property offers attractive gardens to three sides of the property, fully enclosed rear garden, detached double garage.
No chain - viewing recommended
EPC (C)
Accommodation Details: - Double glazed front entrance door through to the:
Entrance Hall - With laid wooden style flooring, access to airing cupboard, with space to hang coats and through to the:
Hall - Laid wooden style flooring, spacious built in storage cupboards and door through to the:
Living Room - 5.40 x 5.13 (17'8" x 16'9") - Generous sized living room with TV connection, radiators, and windows to the side, rear and front aspects.
Kitchen/Diner - 5.62 x 3.04 (18'5" x 9'11") - Fitted with a range of both eye and base level storage units and working surfaces over, tiled splashback areas, inset stainless steel sink and drainer with mixer tap, integrated double oven and four-ring gas burner hob with extractor hood above. Space and plumbing for a fridge/freezer, dishwasher and washing machine. Tiled flooring, window to the side aspect and sliding door out to the rear garden.
Bedroom 1: - 5.46 x 3.35 (17'10" x 10'11" ) - Double bedroom with fitted wardrobes and over-head cupboards, radiator and large window to the rear aspect.
Bedroom 2: - 3.35 x 3.56 (10'11" x 11'8") - Double bedroom with radiator and window to the front aspect.
Bedroom 3: - 2.95 x 2.25 (9'8" x 7'4" ) - With radiator and window to the front aspect.
Bathroom - 2.60 x 2.00 (8'6" x 6'6") - Modern bathroom suite comprising of a low level WC, pedestal wash basin, enclosed shower cubicle, tiled walls and flooring and obscured window to the side aspect.
Outside - Rear - Established south-facing rear garden mostly laid to decorative paving, with a rockery and raised bed, and accompanied by a variety of mature shrubs and flowers, and outdoor tap.. Side pedestrian door through to the garage.
Outside - Front - Well-presented, laid to lawn frontage with driveway providing off-road parking for 3/4 cars. Side access through to the rear garden.
Double Garage - 5.15 x 5.15 (16'10" x 16'10" ) - Double garage with remote controlled electric up and over main door, space for storage, with power and lighting, windows and external door to the side aspect.
Offering generously sized, light and airy rooms throughout, this property offers accommodation which includes an entrance hall, sizeable living room, kitchen/breakfast room, three bedrooms and a family bathroom.
On a corner plot, the property offers attractive gardens to three sides of the property, fully enclosed rear garden, detached double garage.
No chain - viewing recommended
EPC (C)
Accommodation Details: - Double glazed front entrance door through to the:
Entrance Hall - With laid wooden style flooring, access to airing cupboard, with space to hang coats and through to the:
Hall - Laid wooden style flooring, spacious built in storage cupboards and door through to the:
Living Room - 5.40 x 5.13 (17'8" x 16'9") - Generous sized living room with TV connection, radiators, and windows to the side, rear and front aspects.
Kitchen/Diner - 5.62 x 3.04 (18'5" x 9'11") - Fitted with a range of both eye and base level storage units and working surfaces over, tiled splashback areas, inset stainless steel sink and drainer with mixer tap, integrated double oven and four-ring gas burner hob with extractor hood above. Space and plumbing for a fridge/freezer, dishwasher and washing machine. Tiled flooring, window to the side aspect and sliding door out to the rear garden.
Bedroom 1: - 5.46 x 3.35 (17'10" x 10'11" ) - Double bedroom with fitted wardrobes and over-head cupboards, radiator and large window to the rear aspect.
Bedroom 2: - 3.35 x 3.56 (10'11" x 11'8") - Double bedroom with radiator and window to the front aspect.
Bedroom 3: - 2.95 x 2.25 (9'8" x 7'4" ) - With radiator and window to the front aspect.
Bathroom - 2.60 x 2.00 (8'6" x 6'6") - Modern bathroom suite comprising of a low level WC, pedestal wash basin, enclosed shower cubicle, tiled walls and flooring and obscured window to the side aspect.
Outside - Rear - Established south-facing rear garden mostly laid to decorative paving, with a rockery and raised bed, and accompanied by a variety of mature shrubs and flowers, and outdoor tap.. Side pedestrian door through to the garage.
Outside - Front - Well-presented, laid to lawn frontage with driveway providing off-road parking for 3/4 cars. Side access through to the rear garden.
Double Garage - 5.15 x 5.15 (16'10" x 16'10" ) - Double garage with remote controlled electric up and over main door, space for storage, with power and lighting, windows and external door to the side aspect.
