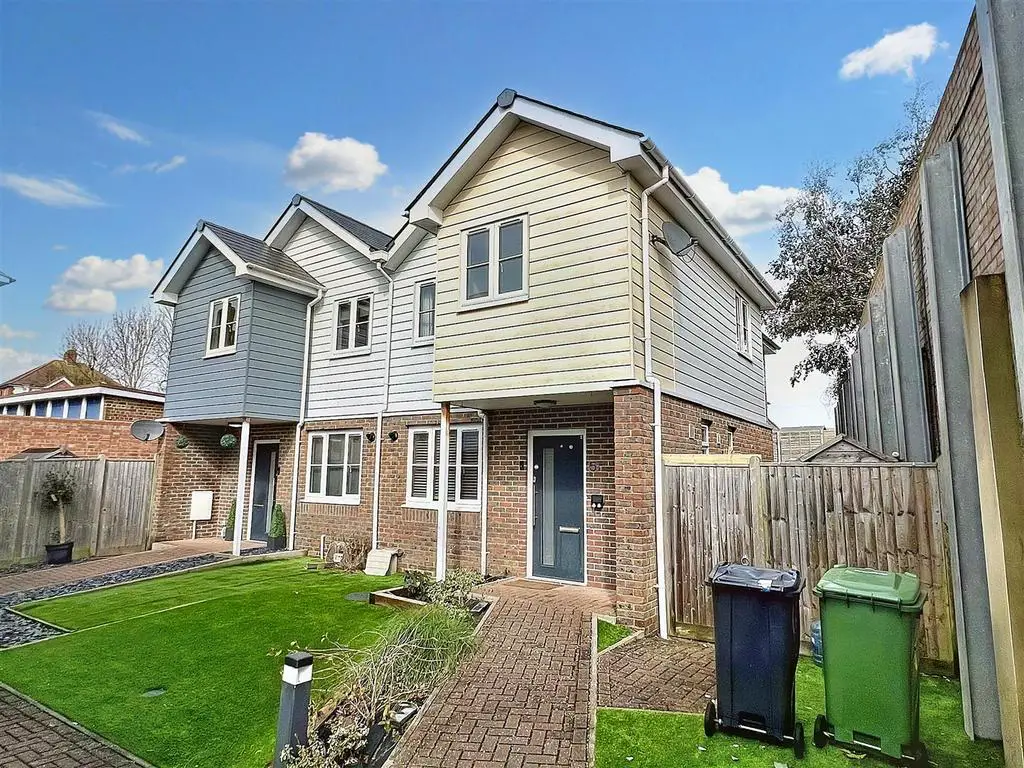
House For Sale £399,950
Forming part of an exclusive Mews in Roselands, this attractive semi detached house has three bedrooms and is notable for its open plan sitting/dining room and the adjoining open plan kitchen where most appliances are integrated. The property benefits from a cloakroom and has en suite facilities in addition to a family bathroom/wc. Low maintenance garden extend along the side and rear of the property. Two allocated parking spaces are also included. Roselands recreation ground, shops on Seaside and local schools are all within close walking distance and the town centre is approximately half a mile distant.
Entrance - Covered entrance with frosted composite double glazed door to-
Entrance Hallway - Luxury vinyl tiled flooring with underfloor heating.
Cloakroom - Low level WC. Wall mounted wash hand basin with mixer tap set in vanity unit. Luxury vinyl tiled flooring with underfloor heating. Frosted double glazed window.
Sitting/Dining Room - 6.30m x 3.76m (20'8 x 12'4) - Luxury vinyl tiled flooring with underfloor heating. Large understairs cupboard. Double glazed windows to rear and side aspects. Double glazed double doors to rear garden.
Kitchen - 3.40m x 2.59m (11'2 x 8'6) - Range of units comprising of bowl and a half single drainer sink unit and mixer tap with upstands and surrounding work surfaces with cupboards and drawers under. Inset four ring gas hob and electric hob and electric oven under, fridge freezer and dishwasher. Space for freezer. Range of wall mounted units. Concealed gas boiler. Luxury vinyl tiled flooring with underfloor heating. Double glazed window to front aspect.
Stairs From Ground To First Floor Landing: - Double glazed window to side aspect.
Master Bedroom - 4.55m x 3.78m (14'11 x 12'5) - Radiator. Carpet. Double glazed windows to rear and side aspects.
En-Suite Shower Room/Wc - Shower cubicle with wall mounted shower. Pedestal wash hand basin with mixer tap. Low level WC. Radiator. Double glazed Velux window.
Bedroom 2 - 3.71m x 2.87m (12'2 x 9'5) - Radiator. Carpet. Double glazed window to front aspect.
Bedroom 3 - 2.97m x 2.41m (9'9 x 7'11) - Radiator. Carpet. Double glazed window to front aspect.
Bathroom/Wc - Panelled bath with shower screen and wall mounted shower. Pedestal wash hand basin with mixer tap set in vanity unit. Low level WC set in vanity unit. Radiator. Part tiled walls. Airing cupboard. Double glazed Velux window.
Outside - There are low maintenance gardens laid to patio and artificial grass.
Parking - There are two allocated parking spaces included.
Epc = B -
Council Tax Band = D -
Entrance - Covered entrance with frosted composite double glazed door to-
Entrance Hallway - Luxury vinyl tiled flooring with underfloor heating.
Cloakroom - Low level WC. Wall mounted wash hand basin with mixer tap set in vanity unit. Luxury vinyl tiled flooring with underfloor heating. Frosted double glazed window.
Sitting/Dining Room - 6.30m x 3.76m (20'8 x 12'4) - Luxury vinyl tiled flooring with underfloor heating. Large understairs cupboard. Double glazed windows to rear and side aspects. Double glazed double doors to rear garden.
Kitchen - 3.40m x 2.59m (11'2 x 8'6) - Range of units comprising of bowl and a half single drainer sink unit and mixer tap with upstands and surrounding work surfaces with cupboards and drawers under. Inset four ring gas hob and electric hob and electric oven under, fridge freezer and dishwasher. Space for freezer. Range of wall mounted units. Concealed gas boiler. Luxury vinyl tiled flooring with underfloor heating. Double glazed window to front aspect.
Stairs From Ground To First Floor Landing: - Double glazed window to side aspect.
Master Bedroom - 4.55m x 3.78m (14'11 x 12'5) - Radiator. Carpet. Double glazed windows to rear and side aspects.
En-Suite Shower Room/Wc - Shower cubicle with wall mounted shower. Pedestal wash hand basin with mixer tap. Low level WC. Radiator. Double glazed Velux window.
Bedroom 2 - 3.71m x 2.87m (12'2 x 9'5) - Radiator. Carpet. Double glazed window to front aspect.
Bedroom 3 - 2.97m x 2.41m (9'9 x 7'11) - Radiator. Carpet. Double glazed window to front aspect.
Bathroom/Wc - Panelled bath with shower screen and wall mounted shower. Pedestal wash hand basin with mixer tap set in vanity unit. Low level WC set in vanity unit. Radiator. Part tiled walls. Airing cupboard. Double glazed Velux window.
Outside - There are low maintenance gardens laid to patio and artificial grass.
Parking - There are two allocated parking spaces included.
Epc = B -
Council Tax Band = D -