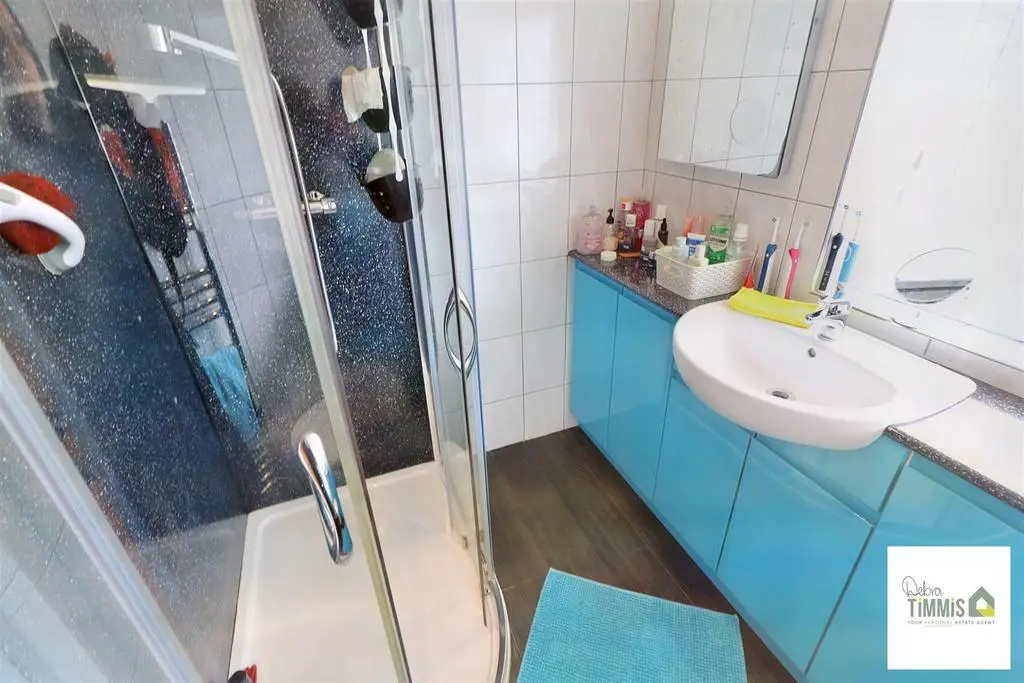
House For Sale £170,000
Are you sitting comfortably, then I will begin
This is the start of your next chapter, a great property to live in
In a popular location and a great size throughout
This is an ideal family home, of that there is no doubt!
With stunning kitchen/diner, lounge and generous bedrooms of THREE
Beautiful gardens that you must see!
Demand for viewings here is sure to be great
So call us today and arrange your viewing date!
This is a property that is sure to be popular. Located in sought after Baddeley Green, this THREE BEDROOM semi house is a perfect family home. The ground floor boasts a good sized dual aspect lounge and a stunning fitted kitchen/diner. The first floor there are three bedrooms as well as a modern shower room. Externally, there is a low maintenance frontage. Good sized landscaped rear garden. This property is ideally located in walking distance to local primary and secondary schools, as well as bus stops, shops and other amenities. If you want to make this property your new home, call us now to arrange your viewing as early internal inspection is highly recommended.
Entrance Hallway - You are welcomed by the composite door to the front aspect. Useful cupboard with plumbing for automatic washing machine and worktop housing tumble dryer.
Lounge - 5.97 x 3.00 (19'7" x 9'10") - Double glazed bow window to the front aspect and double glazed window to the rear aspect. Feature surround inset and hearth, Radiator.
Kitchen/Diner - 5.02 x 3.36 narrowing to 1.91 (16'5" x 11'0" narro - Arguably the most significant room in any home this chic and sophisticated kitchen will not disappoint. Beautifully presented fitted kitchen with a range of contemporary wall and base units, integrated appliances include induction hob, extractor hood over, built-in oven, microwave, dishwasher and fridge/freezer. One and a half inset sink with single drainer and mixer tap. Double glazed window to the side and double glazed French doors with access into the rear garden. Radiator. Space for dining table. Inset ceiling spot lights. Useful cupboard.
First Floor -
Landing - Loft access with ladder.
Bedroom One - 3.14 x 3.04 to robe (10'3" x 9'11" to robe) - Double glazed window to the front aspect. Fitted wardrobes, bedside drawer sets and built-in wardrobe. Radiator.
Bedroom Two - 4.19 x 2.76 (13'8" x 9'0") - Double glazed window to the rear aspect. Radiator.
Bedroom Three - 3.19 x 1.95 (10'5" x 6'4") - Double glazed window to the front aspect. Radiator.
Shower Room - 2.18 x 1.38 (7'1" x 4'6") - Stylish and modern suite comprises, shower cubicle housing mains shower, combination vanity wash hand basin and WC. Heated towel rail. Double glazed window. Inset ceiling spot lights.
Externally - Low maintenance frontage with artificial lawn. Shared access. Enclosed landscape rear garden with patio seating areas and planted beds.
This is the start of your next chapter, a great property to live in
In a popular location and a great size throughout
This is an ideal family home, of that there is no doubt!
With stunning kitchen/diner, lounge and generous bedrooms of THREE
Beautiful gardens that you must see!
Demand for viewings here is sure to be great
So call us today and arrange your viewing date!
This is a property that is sure to be popular. Located in sought after Baddeley Green, this THREE BEDROOM semi house is a perfect family home. The ground floor boasts a good sized dual aspect lounge and a stunning fitted kitchen/diner. The first floor there are three bedrooms as well as a modern shower room. Externally, there is a low maintenance frontage. Good sized landscaped rear garden. This property is ideally located in walking distance to local primary and secondary schools, as well as bus stops, shops and other amenities. If you want to make this property your new home, call us now to arrange your viewing as early internal inspection is highly recommended.
Entrance Hallway - You are welcomed by the composite door to the front aspect. Useful cupboard with plumbing for automatic washing machine and worktop housing tumble dryer.
Lounge - 5.97 x 3.00 (19'7" x 9'10") - Double glazed bow window to the front aspect and double glazed window to the rear aspect. Feature surround inset and hearth, Radiator.
Kitchen/Diner - 5.02 x 3.36 narrowing to 1.91 (16'5" x 11'0" narro - Arguably the most significant room in any home this chic and sophisticated kitchen will not disappoint. Beautifully presented fitted kitchen with a range of contemporary wall and base units, integrated appliances include induction hob, extractor hood over, built-in oven, microwave, dishwasher and fridge/freezer. One and a half inset sink with single drainer and mixer tap. Double glazed window to the side and double glazed French doors with access into the rear garden. Radiator. Space for dining table. Inset ceiling spot lights. Useful cupboard.
First Floor -
Landing - Loft access with ladder.
Bedroom One - 3.14 x 3.04 to robe (10'3" x 9'11" to robe) - Double glazed window to the front aspect. Fitted wardrobes, bedside drawer sets and built-in wardrobe. Radiator.
Bedroom Two - 4.19 x 2.76 (13'8" x 9'0") - Double glazed window to the rear aspect. Radiator.
Bedroom Three - 3.19 x 1.95 (10'5" x 6'4") - Double glazed window to the front aspect. Radiator.
Shower Room - 2.18 x 1.38 (7'1" x 4'6") - Stylish and modern suite comprises, shower cubicle housing mains shower, combination vanity wash hand basin and WC. Heated towel rail. Double glazed window. Inset ceiling spot lights.
Externally - Low maintenance frontage with artificial lawn. Shared access. Enclosed landscape rear garden with patio seating areas and planted beds.