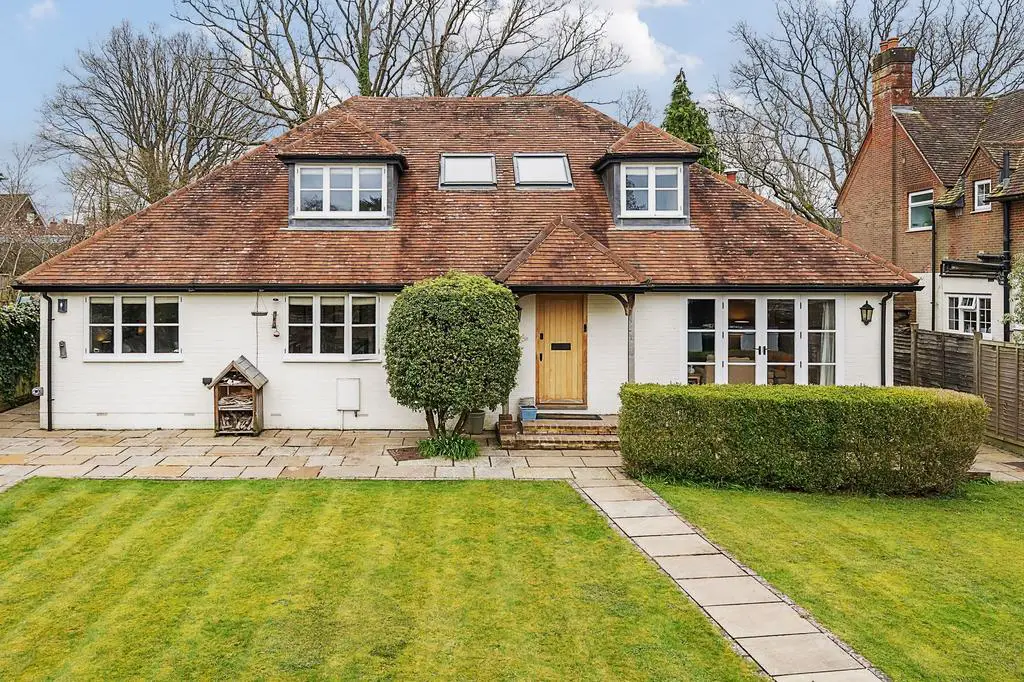
House For Sale £1,150,000
This impeccably presented energy efficient 5-bedroom chalet bungalow provides the perfect blend of modern luxury and homely charm. Upon entering, the vaulted entrance hall sets an impressive tone, leading seamlessly through the ground floor living spaces. The bespoke Neptune kitchen benefits from a separate utility room and an open plan dining room offering a stylish hub for gatherings and meals, while the four generously sized bedrooms and three contemporary bathrooms (two ensuites) ensure ample space for residents and guests alike with the added convenience of ground floor living.
Situated in the desirable area of Midhurst, this property benefits from a private and peaceful location while still being within walking distance to local amenities. Boasting 2263 sq ft of internal accommodation, the property also includes a garage, home office, and gym - catering to all lifestyle needs. With new windows, doors, and aluminium guttering, this property has been meticulously maintained and is decorated to a high standard throughout, making it a turnkey option for those seeking a refined living experience. Ideal for families or downsizers, this elegant home offers fantastic natural flow and a practical layout that suits a range of preferences.
Outside, the property continues to impress with its front and rear gardens laid to lush lawns, creating serene spaces for relaxation and outdoor enjoyment. The front garden provides a welcoming entrance and captures the sun, while the rear garden offers a private sanctuary for family games or a green fingered enthusiast. Well-manicured and thoughtfully landscaped, the outdoor space complements the interior aesthetic, enhancing the overall appeal of this residence. With ample room for outdoor activities or gardening pursuits, the grounds offer flexibility for residents to personalise their outdoor oasis, whether enjoying a morning coffee on the patio or hosting a barbeque with friends.
EPC Rating: D
Sitting Room (4.5m x 4.26m)
Snug (4.19m x 5.82m)
Kitchen / Dining Room (4.19m x 8.33m)
Bedroom 2 (3.1m x 5.59m)
Bedroom 5 / Home Office (2.84m x 3.05m)
Bedroom 1 (4.52m x 5.23m)
Bedroom 3 (3.66m x 4.47m)
Bedroom 4 (2.72m x 4.6m)
Office / Gym (2.77m x 4.72m)
Parking - Garage
Parking - Car port
