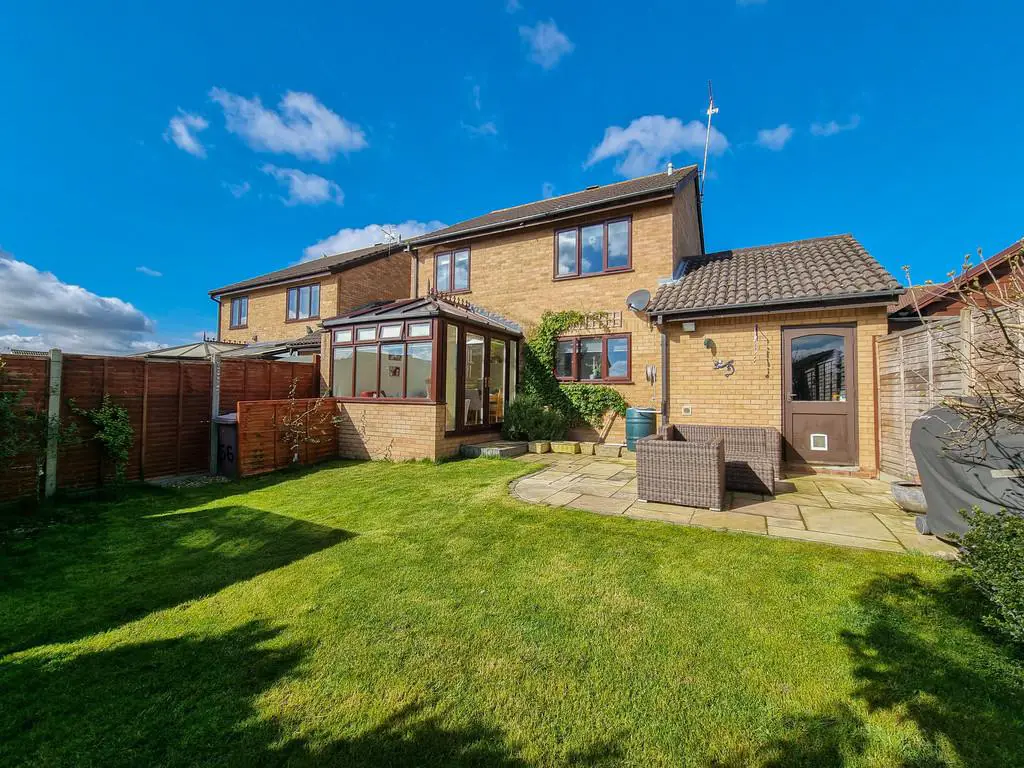
House For Sale £370,000
THE PROPERTY Welcome to this charming four-bedroom family home on the sought-after Arrendene Road, offering an idyllic blend of comfort, convenience, and contemporary living. Positioned ideally for access to schools and local amenities, this residence presents an inviting atmosphere from the moment you approach.
Stepping through the impressive bespoke South African Sapele wood door, you are greeted by a spacious entrance hall leading to the heart of the home. The ground floor boasts a large under stair storage cupboard and a convenient cloakroom. The lounge provides a welcoming retreat, combining ample space with a cosy ambiance, perfect for relaxation.
Continuing through, the dining room seamlessly transitions into the conservatory, flooding the space with natural light and offering picturesque views of the garden. The adjacent kitchen is a culinary haven, featuring a range of base and eye-level units, complemented by integrated appliances, including an oven, hob, and extractor hood. Conveniently, a door provides direct access to the garage, adding practicality to the layout.
Ascending to the first floor, the master bedroom awaits with its own ensuite, providing a private sanctuary. Three additional bedrooms offer versatility for family members or guests, serviced by the family bathroom.
Externally, the rear garden provides a tranquil retreat, with a spacious patio area ideal for outdoor gatherings. A raised decking area adds a touch of elegance, offering a shaded space to unwind. Completing the outdoor oasis is a timber shed for storage convenience.
To the front, a neatly landscaped low maintenance garden sets the tone for the property's curb appeal. A driveway offers off-road parking, leading to the garage equipped with an electric door, light, and power, providing both security and practicality.
In summary, this delightful family home offers a harmonious blend of modern living and practicality, set within a desirable location. Don't miss the opportunity to make this house your home.
ENTRANCE HALL
LOUNGE 16' 11" x 10' 7" (5.16m x 3.25m)
DINING ROOM & CONSERVATORY 19' 8" x 10' 2" (6.0m x 3.1m)
KITCHEN 9' 8" x 9' 3" (2.95m x 2.82m)
LANDING
BEDROOM 10' 11" x 10' 9" (3.35m x 3.28m)
ENSUITE
BEDROOM 10' 11" x 8' 5" (3.35m x 2.59m)
BEDROOM 9' 1" x 9' 1" (2.79m x 2.77m)
BEDROOM 9' 1" x 7' 1" (2.77m x 2.18m)
Stepping through the impressive bespoke South African Sapele wood door, you are greeted by a spacious entrance hall leading to the heart of the home. The ground floor boasts a large under stair storage cupboard and a convenient cloakroom. The lounge provides a welcoming retreat, combining ample space with a cosy ambiance, perfect for relaxation.
Continuing through, the dining room seamlessly transitions into the conservatory, flooding the space with natural light and offering picturesque views of the garden. The adjacent kitchen is a culinary haven, featuring a range of base and eye-level units, complemented by integrated appliances, including an oven, hob, and extractor hood. Conveniently, a door provides direct access to the garage, adding practicality to the layout.
Ascending to the first floor, the master bedroom awaits with its own ensuite, providing a private sanctuary. Three additional bedrooms offer versatility for family members or guests, serviced by the family bathroom.
Externally, the rear garden provides a tranquil retreat, with a spacious patio area ideal for outdoor gatherings. A raised decking area adds a touch of elegance, offering a shaded space to unwind. Completing the outdoor oasis is a timber shed for storage convenience.
To the front, a neatly landscaped low maintenance garden sets the tone for the property's curb appeal. A driveway offers off-road parking, leading to the garage equipped with an electric door, light, and power, providing both security and practicality.
In summary, this delightful family home offers a harmonious blend of modern living and practicality, set within a desirable location. Don't miss the opportunity to make this house your home.
ENTRANCE HALL
LOUNGE 16' 11" x 10' 7" (5.16m x 3.25m)
DINING ROOM & CONSERVATORY 19' 8" x 10' 2" (6.0m x 3.1m)
KITCHEN 9' 8" x 9' 3" (2.95m x 2.82m)
LANDING
BEDROOM 10' 11" x 10' 9" (3.35m x 3.28m)
ENSUITE
BEDROOM 10' 11" x 8' 5" (3.35m x 2.59m)
BEDROOM 9' 1" x 9' 1" (2.79m x 2.77m)
BEDROOM 9' 1" x 7' 1" (2.77m x 2.18m)
Houses For Sale Hart Close
Houses For Sale Ganwick Close
Houses For Sale Moneypiece Close
Houses For Sale Lophams Close
Houses For Sale Blackmore Close
Houses For Sale Shadowbush Close
Houses For Sale Arrendene Road
Houses For Sale Howe Road
Houses For Sale Friar Close
Houses For Sale Markhams Close
Houses For Sale Chapple Drive
Houses For Sale Ganwick Close
Houses For Sale Moneypiece Close
Houses For Sale Lophams Close
Houses For Sale Blackmore Close
Houses For Sale Shadowbush Close
Houses For Sale Arrendene Road
Houses For Sale Howe Road
Houses For Sale Friar Close
Houses For Sale Markhams Close
Houses For Sale Chapple Drive