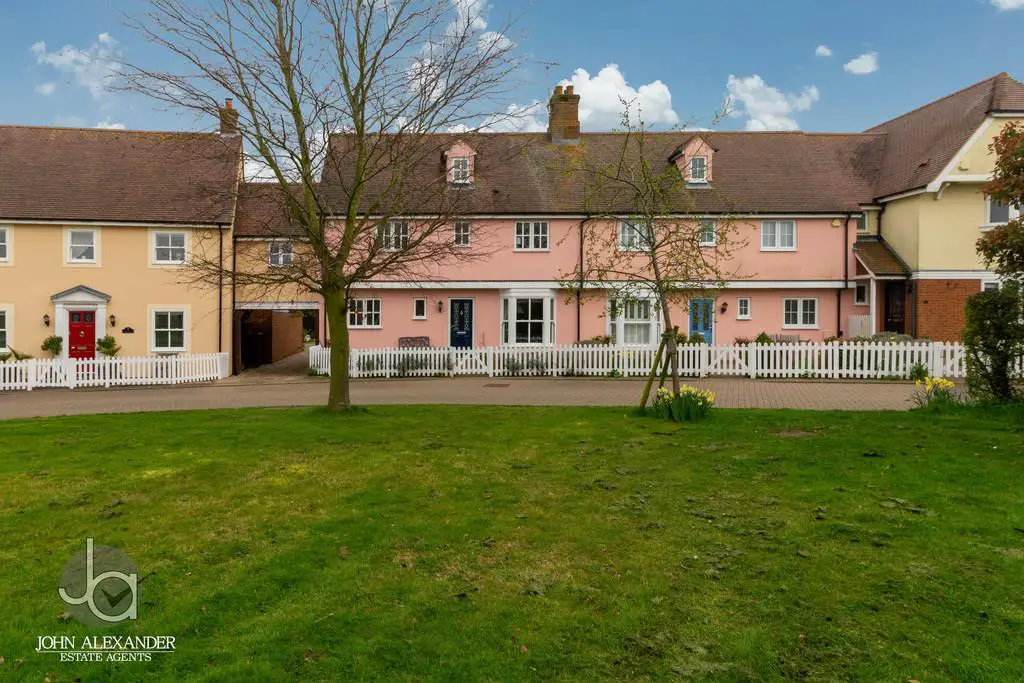
House For Sale £575,000
OVERVIEW We are pleased to offer this stunning five bedroom country family home in the sought after village of Messing. Built in 2001 but offering period style charm. Overlooking the village green and within a short walk of the highly regarded local village pub and school, there's plenty on offer. Viewing strongly recommended
LOCATION Messing is a charming village blending history with modern comforts. Quaint cottages line its lanes, leading to the medieval St. Mary the Virgin church. Amenities include tearooms, a highly regarded pub, and scenic trails. Messing offers a sought after and "Good" rated primary school, just a few minutes walk away. Tiptree is 1.4 miles away offering schools, supermarkets and all essential amenities, while nearby Colchester offers shopping and cultural attractions. Kelvedon station (2.7 miles) offers mainline services to London.
GROUND FLOOR
DINING ROOM 14' 00" x 10' 6" (4.27m x 3.2m) Bay window to front aspect. Double doors to living room
CLOAKROOM 4' 10" x 4' 0" (1.47m x 1.22m) Window to front aspect, wash basin and WC
UTILITY ROOM 7' 0" x 4' 10" (2.13m x 1.47m) Window to front aspect
KITCHEN 12' 8" x 9' 4" (3.86m x 2.84m) Door to utility, and opening to sun room. Fitted wall and base units
SUN ROOM 15' 1" x 11' 0" (4.6m x 3.35m) Window to rear and side aspects with velux windows in roof plus double door to rear garden
LIVING ROOM 17' 7" x 10' 6" (5.36m x 3.2m) Double doors to rear garden and the dining room. Feature fireplace with log burner
FIRST FLOOR
BEDROOM ONE 12' 11" x 9' 6" (3.94m x 2.9m) Window to front aspect overlooking the village green and access to en-suite
BEDROOM TWO 13' 2" x 10' 5" (4.01m x 3.18m) Window to front aspect overlooking the village green
ENSUITE 9' 6" x 5' 9" (2.9m x 1.75m) Window to rear aspect. Shower unit, double wash basin and WC.
BEDROOM THREE 11' 5" x 9' 5" (3.48m x 2.87m) Window to rear aspect
FAMILY BATHROOM 7' 4" x 5' 10" (2.24m x 1.78m) Window to rear aspect. Bath, wash basin and WC
SECOND FLOOR
BEDROOM FOUR 13' 7" x 10' 4" (4.14m x 3.15m) Dual aspect windows to front and rear aspect
BEDROOM FIVE 12' 3" x 9' 2" (3.73m x 2.79m)
OUTSIDE The frontage has a white picket fence enclosed garden with gate.
To the rear there is a fence enclosed South East facing garden, mainly laid to lawn with patio area
Behind the garden is a garage and parking
AGENT'S NOTE Heating is oil fired. EPC rating is D. Council Tax Band E
LOCATION Messing is a charming village blending history with modern comforts. Quaint cottages line its lanes, leading to the medieval St. Mary the Virgin church. Amenities include tearooms, a highly regarded pub, and scenic trails. Messing offers a sought after and "Good" rated primary school, just a few minutes walk away. Tiptree is 1.4 miles away offering schools, supermarkets and all essential amenities, while nearby Colchester offers shopping and cultural attractions. Kelvedon station (2.7 miles) offers mainline services to London.
GROUND FLOOR
DINING ROOM 14' 00" x 10' 6" (4.27m x 3.2m) Bay window to front aspect. Double doors to living room
CLOAKROOM 4' 10" x 4' 0" (1.47m x 1.22m) Window to front aspect, wash basin and WC
UTILITY ROOM 7' 0" x 4' 10" (2.13m x 1.47m) Window to front aspect
KITCHEN 12' 8" x 9' 4" (3.86m x 2.84m) Door to utility, and opening to sun room. Fitted wall and base units
SUN ROOM 15' 1" x 11' 0" (4.6m x 3.35m) Window to rear and side aspects with velux windows in roof plus double door to rear garden
LIVING ROOM 17' 7" x 10' 6" (5.36m x 3.2m) Double doors to rear garden and the dining room. Feature fireplace with log burner
FIRST FLOOR
BEDROOM ONE 12' 11" x 9' 6" (3.94m x 2.9m) Window to front aspect overlooking the village green and access to en-suite
BEDROOM TWO 13' 2" x 10' 5" (4.01m x 3.18m) Window to front aspect overlooking the village green
ENSUITE 9' 6" x 5' 9" (2.9m x 1.75m) Window to rear aspect. Shower unit, double wash basin and WC.
BEDROOM THREE 11' 5" x 9' 5" (3.48m x 2.87m) Window to rear aspect
FAMILY BATHROOM 7' 4" x 5' 10" (2.24m x 1.78m) Window to rear aspect. Bath, wash basin and WC
SECOND FLOOR
BEDROOM FOUR 13' 7" x 10' 4" (4.14m x 3.15m) Dual aspect windows to front and rear aspect
BEDROOM FIVE 12' 3" x 9' 2" (3.73m x 2.79m)
OUTSIDE The frontage has a white picket fence enclosed garden with gate.
To the rear there is a fence enclosed South East facing garden, mainly laid to lawn with patio area
Behind the garden is a garage and parking
AGENT'S NOTE Heating is oil fired. EPC rating is D. Council Tax Band E