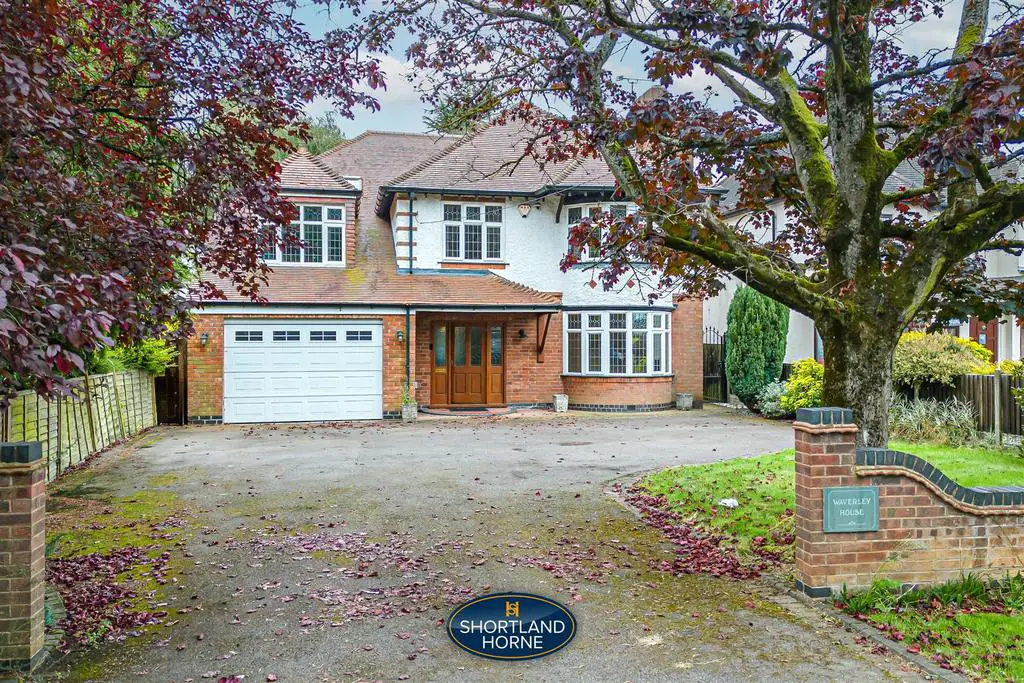
House For Sale £880,000
A super six bedroom detached home spanning nearly 4000 sqft of living space set in one of Coventry's most sought after residential roads, Tamworth Road with super road links to Coventry and Birmingham. This stunning family home also has the added benefit of a 1/3 of an acre plot giving you a super rear garden backing on to open fields and being offered with no chain.
Briefly the downstairs accommodation comprises of the spacious hallway with all doors leading off to the sitting room with a bay window to the front elevation and a feature fireplace. A spacious 27ft lounge with double doors leading to the garden. The kitchen/breakfast room is fully fitted with wall and base units granite work surfaces and appliances and a door leading to the utility room, there is a door from the garage in the utility room. The dining room also has a wonderful bay window overlooking the garden and there is also a cloakroom.
On the first floor there are five spacious double bedrooms. The master bedroom suite is a superb size with plenty of fitted wardrobes an en suite shower room and balcony overlooking the garden. There is also a spacious bathroom with bath, separate shower and a double sink. There is also another modern shower room. On the second floor you will find a superb bedroom with storage and a office.
Outside the tarmacadam front driveway provides off road parking for several cars there is also access to an integral garage with an up and over door. The rear garden is a super-size fully enclosed and mainly laid to lawn with mature shrubs and trees overlooking open green space to the rear. There is also a paved patio area ideal for outside entertaining and a brick-built outbuilding at the rear of the garden.
Shortland Horne strongly suggest a viewing to really appreciate what this stunning home has to offer.
Ground Floor -
Hallway -
Sitting Room - 4.27 x3.96 (14'0" x12'11") -
Lounge - 8.23 x 3.96 (27'0" x 12'11") -
Dining Room - 5.18 x 3.35 (16'11" x 10'11") -
Kitchen/ Breakfast Room - 4.70 x 3.96 (15'5" x 12'11") -
Utility - 2.82 x 2.31 (9'3" x 7'6") -
W/C -
First Floor -
Master Bedroom - 7.19 x 5.79 (23'7" x 18'11") -
En Suite - 2.49 x 1.52 (8'2" x 4'11") -
Bedroom Two - 4.34 x 3.86 (14'2" x 12'7") -
Bedroom Three - 4.01 x 3.35 (13'1" x 10'11") -
Bedroom Four - 4.04 x 4.01 (13'3" x 13'1") -
Shower Room - 3.23 x 2.34 (10'7" x 7'8") -
Bathroom - 3.96 x 2.44 (12'11" x 8'0") -
Second Floor -
Bedroom Six - 7.77 x5.94 (25'5" x19'5") -
Office - 2.44 x 2.01 (8'0" x 6'7") -
Briefly the downstairs accommodation comprises of the spacious hallway with all doors leading off to the sitting room with a bay window to the front elevation and a feature fireplace. A spacious 27ft lounge with double doors leading to the garden. The kitchen/breakfast room is fully fitted with wall and base units granite work surfaces and appliances and a door leading to the utility room, there is a door from the garage in the utility room. The dining room also has a wonderful bay window overlooking the garden and there is also a cloakroom.
On the first floor there are five spacious double bedrooms. The master bedroom suite is a superb size with plenty of fitted wardrobes an en suite shower room and balcony overlooking the garden. There is also a spacious bathroom with bath, separate shower and a double sink. There is also another modern shower room. On the second floor you will find a superb bedroom with storage and a office.
Outside the tarmacadam front driveway provides off road parking for several cars there is also access to an integral garage with an up and over door. The rear garden is a super-size fully enclosed and mainly laid to lawn with mature shrubs and trees overlooking open green space to the rear. There is also a paved patio area ideal for outside entertaining and a brick-built outbuilding at the rear of the garden.
Shortland Horne strongly suggest a viewing to really appreciate what this stunning home has to offer.
Ground Floor -
Hallway -
Sitting Room - 4.27 x3.96 (14'0" x12'11") -
Lounge - 8.23 x 3.96 (27'0" x 12'11") -
Dining Room - 5.18 x 3.35 (16'11" x 10'11") -
Kitchen/ Breakfast Room - 4.70 x 3.96 (15'5" x 12'11") -
Utility - 2.82 x 2.31 (9'3" x 7'6") -
W/C -
First Floor -
Master Bedroom - 7.19 x 5.79 (23'7" x 18'11") -
En Suite - 2.49 x 1.52 (8'2" x 4'11") -
Bedroom Two - 4.34 x 3.86 (14'2" x 12'7") -
Bedroom Three - 4.01 x 3.35 (13'1" x 10'11") -
Bedroom Four - 4.04 x 4.01 (13'3" x 13'1") -
Shower Room - 3.23 x 2.34 (10'7" x 7'8") -
Bathroom - 3.96 x 2.44 (12'11" x 8'0") -
Second Floor -
Bedroom Six - 7.77 x5.94 (25'5" x19'5") -
Office - 2.44 x 2.01 (8'0" x 6'7") -