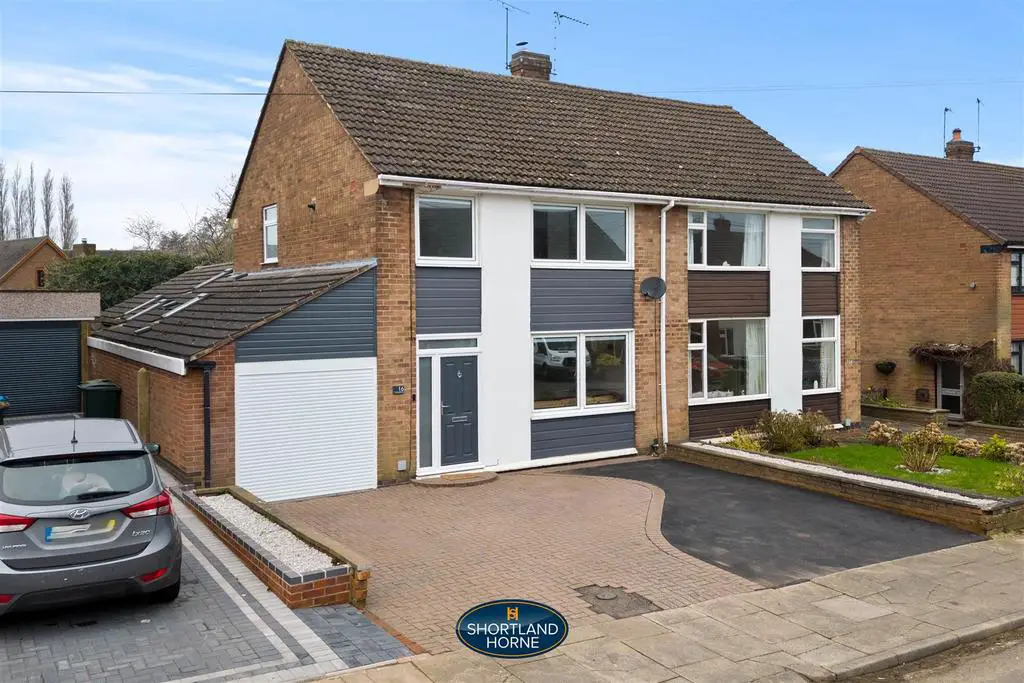
House For Sale £375,000
AN IMMACULATE EXTENDED FAMILY HOME IN SHOW HOME CONDITION, SET ON A VERY GENEROUS PLOT.
This extended and well-presented semi-detached property would be a perfect purchase for a buyer looking to move straight in to with minimal effort, situated in the popular location of Westwood Heath offering great access to Warwick University, Kenilworth, Balsall Common & South Coventry and within a short walk to Tile Hill train station.
The property has been fully renovated and tastefully decorated by the current owners to allow open and comfortable family living.
The ground floor offers an entrance hallway with doors leading off to a spacious front lounge with a feature log burning stove, a fantastic open plan kitchen/diner with a feature island, Bi-Fold Doors and integrated appliances to include a range master cooker, a dishwasher and space for a fridge/freezer. There is also a utility area allowing space for a washing machine and tumble dryer; a shower room and brilliant family room that could quite easily be used as a further bedroom.
On the first floor you will find a family shower room and three double bedrooms with one of the bedrooms featuring built in wardrobes.
From the first floor landing there is an additional staircase leading to a good size loft conversion currently used as a double bedroom with eaves storage.
The front of the property offers plenty of off road parking with the enhanced block paved/tarmacadam driveway. There is also access to a garage and to the rear there is a fully enclosed much larger than average L- Shaped garden, mainly laid to lawn with a decked seating area and a further patio.
This is a must-see home. Spacious, stylish and ready to move straight in.
Ground Floor -
Entrance Hallway -
Lounge - 4.67m x 3.86m (15'4 x 12'8) -
Kitchen/Dining Room - 6.02m x 5.74m (19'9 x 18'10) -
Family Room - 5.08m x 2.95m (16'8 x 9'8) -
Shower Room -
Utility Room -
Garage - 4.93m x 2.87m (16'2 x 9'5) -
First Floor -
Bedroom One - 4.06m x 3.35m (13'4 x 11'0) -
Bedroom Two - 3.30m x 3.12m (10'10 x 10'3) -
Bedroom Three - 2.90m x 2.36m (9'6 x 7'9) -
Shower Room -
Second Floor -
Loft Room - 4.34m x 3.61m (14'3 x 11'10) -
This extended and well-presented semi-detached property would be a perfect purchase for a buyer looking to move straight in to with minimal effort, situated in the popular location of Westwood Heath offering great access to Warwick University, Kenilworth, Balsall Common & South Coventry and within a short walk to Tile Hill train station.
The property has been fully renovated and tastefully decorated by the current owners to allow open and comfortable family living.
The ground floor offers an entrance hallway with doors leading off to a spacious front lounge with a feature log burning stove, a fantastic open plan kitchen/diner with a feature island, Bi-Fold Doors and integrated appliances to include a range master cooker, a dishwasher and space for a fridge/freezer. There is also a utility area allowing space for a washing machine and tumble dryer; a shower room and brilliant family room that could quite easily be used as a further bedroom.
On the first floor you will find a family shower room and three double bedrooms with one of the bedrooms featuring built in wardrobes.
From the first floor landing there is an additional staircase leading to a good size loft conversion currently used as a double bedroom with eaves storage.
The front of the property offers plenty of off road parking with the enhanced block paved/tarmacadam driveway. There is also access to a garage and to the rear there is a fully enclosed much larger than average L- Shaped garden, mainly laid to lawn with a decked seating area and a further patio.
This is a must-see home. Spacious, stylish and ready to move straight in.
Ground Floor -
Entrance Hallway -
Lounge - 4.67m x 3.86m (15'4 x 12'8) -
Kitchen/Dining Room - 6.02m x 5.74m (19'9 x 18'10) -
Family Room - 5.08m x 2.95m (16'8 x 9'8) -
Shower Room -
Utility Room -
Garage - 4.93m x 2.87m (16'2 x 9'5) -
First Floor -
Bedroom One - 4.06m x 3.35m (13'4 x 11'0) -
Bedroom Two - 3.30m x 3.12m (10'10 x 10'3) -
Bedroom Three - 2.90m x 2.36m (9'6 x 7'9) -
Shower Room -
Second Floor -
Loft Room - 4.34m x 3.61m (14'3 x 11'10) -