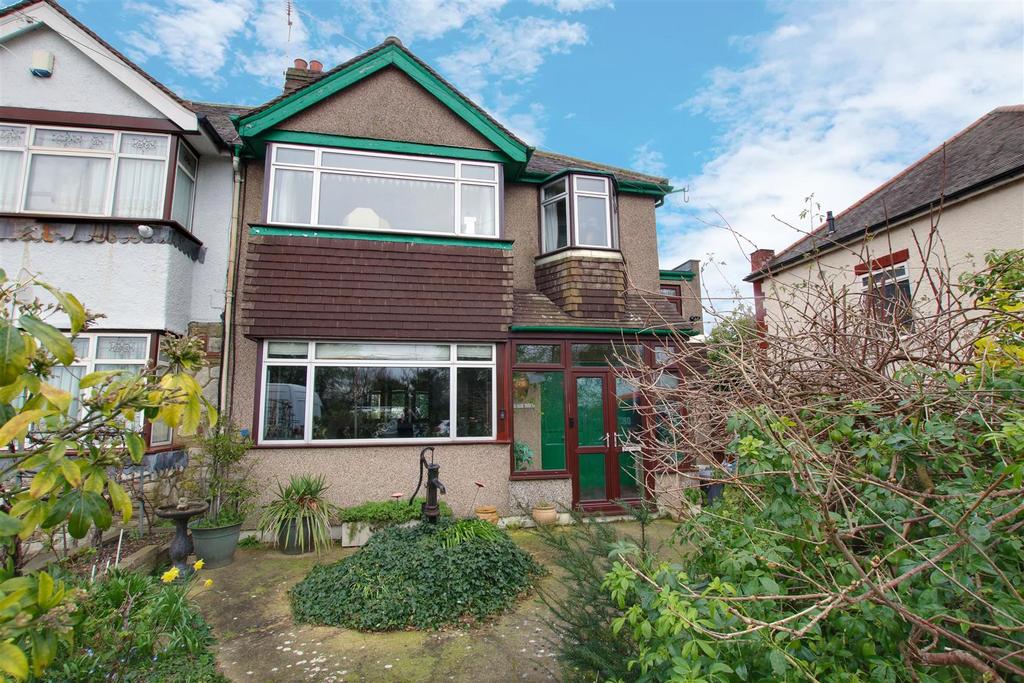
House For Sale £700,000
Lanes Enfield Town are pleased to present this spacious five bedroom semi-detached house, benefitting from two receptions, a bright/airy conservatory with under floor heating and a drinks bar, a separate utility room, downstairs W.C, two garages with electricity, en-suite to main bedroom, off street parking, double glazing and a brand new boiler. The property is located conveniently for easy access to the A10 and M25, as well as walking distance to good bus routes into Enfield Town. It's situated close to Enfield Retail Park offering good shops, cafes and restaurants. A short walk to David Lloyds Leisure Centre and many more amenities.
Entrance Hallway - Stained glass window with secondary glazing to side aspect, laminate flooring, radiator, stairs to first floor landing and doors to reception rooms one, two and kitchen.
Reception One - 4.73 x 4.24 (15'6" x 13'10") - Double glazed windows to front aspect, radiator and gas fireplace.
Reception Two - 3.65 x 3.55 (11'11" x 11'7") - Double glazed sliding doors to conservatory, laminate flooring, radiator.
Kitchen - 2.67 x 2.59 (8'9" x 8'5") - Tiled walls, lino flooring, freestanding gas cooker/oven, extractor hood, integrated dishwasher, under counter integrated fridge/freezer, waste disposal, spotlights, door from kitchen to conservatory.
Conservatory - 6.22 x 3.55 (20'4" x 11'7") - Slate tiled flooring, double glazed sliding doors to rear garden, under floor heating, radiator, door to utility room.
Utility Room - 1.76 x 1.62 (5'9" x 5'3") - uPVC double glazed window to rear aspect, slate tiled flooring, tiled walls, plumbing for washing machine and tumble dryer, radiator.
Downstairs W/C - Tiled floors, part tiled walls, vanity hand basin with mixer tap, closed couple w.c.
First Floor Landing - Stained glass window to side aspect, laminate flooring, doors to all bedrooms and bathroom, loft access.
Bedroom One - 4.86 x 3.44 (15'11" x 11'3") - Double glazed windows to front aspect, laminate flooring, door to en-suite, radiator, fitted wardrobes.
En-Suite To Bedroom One - 1.58 x 1.40 (5'2" x 4'7") - Tiled floors, tiled walls, single electric shower, vanity hand basin, heated towel rail.
Bedroom Two - 3.65 x 3.44 (11'11" x 11'3") - Double glazed uPVC windows to rear aspect, laminate flooring, radiator, fitted wardrobes.
Bedroom Three - 3.42 x 2.77 (11'2" x 9'1") - Double glazed windows to front aspect, laminate flooring, radiator.
Bedroom Four - 4.12 x 2.53 (13'6" x 8'3") - Double glazed uPVC to rear aspect, laminate flooring, radiator, fitted wardrobes.
Bedroom Five/Office - 2.56 x 2.53 (8'4" x 8'3") - Double glazed uPVC windows to front aspect, carpet, radiator, storage cupboard.
Bathroom - 2.78 x 2.77 (9'1" x 9'1") - Double glazed frosted uPVC windows to rear aspect, tiled flooring, tiled walls, enclosed whirlpool bath, double electric shower, vanity hand basin with mixer tap, concealed w.c, spotlights, heated towel rail.
Front Garden - Driveway, mature shrubs access to garage.
Garage One - 7.99 x 2.53 (26'2" x 8'3") - Single garage with up and over garage door to front driveway, concrete floor, power and lighting.
Rear Garden - Paved patio, pergola, grass, mature flowerbeds and fruit trees,
Garage Two - 5.83 x 5.36 (19'1" x 17'7") - Double garage, electricity, concrete floor.
Reference - ET5142/AX/CS/CS/140324
Entrance Hallway - Stained glass window with secondary glazing to side aspect, laminate flooring, radiator, stairs to first floor landing and doors to reception rooms one, two and kitchen.
Reception One - 4.73 x 4.24 (15'6" x 13'10") - Double glazed windows to front aspect, radiator and gas fireplace.
Reception Two - 3.65 x 3.55 (11'11" x 11'7") - Double glazed sliding doors to conservatory, laminate flooring, radiator.
Kitchen - 2.67 x 2.59 (8'9" x 8'5") - Tiled walls, lino flooring, freestanding gas cooker/oven, extractor hood, integrated dishwasher, under counter integrated fridge/freezer, waste disposal, spotlights, door from kitchen to conservatory.
Conservatory - 6.22 x 3.55 (20'4" x 11'7") - Slate tiled flooring, double glazed sliding doors to rear garden, under floor heating, radiator, door to utility room.
Utility Room - 1.76 x 1.62 (5'9" x 5'3") - uPVC double glazed window to rear aspect, slate tiled flooring, tiled walls, plumbing for washing machine and tumble dryer, radiator.
Downstairs W/C - Tiled floors, part tiled walls, vanity hand basin with mixer tap, closed couple w.c.
First Floor Landing - Stained glass window to side aspect, laminate flooring, doors to all bedrooms and bathroom, loft access.
Bedroom One - 4.86 x 3.44 (15'11" x 11'3") - Double glazed windows to front aspect, laminate flooring, door to en-suite, radiator, fitted wardrobes.
En-Suite To Bedroom One - 1.58 x 1.40 (5'2" x 4'7") - Tiled floors, tiled walls, single electric shower, vanity hand basin, heated towel rail.
Bedroom Two - 3.65 x 3.44 (11'11" x 11'3") - Double glazed uPVC windows to rear aspect, laminate flooring, radiator, fitted wardrobes.
Bedroom Three - 3.42 x 2.77 (11'2" x 9'1") - Double glazed windows to front aspect, laminate flooring, radiator.
Bedroom Four - 4.12 x 2.53 (13'6" x 8'3") - Double glazed uPVC to rear aspect, laminate flooring, radiator, fitted wardrobes.
Bedroom Five/Office - 2.56 x 2.53 (8'4" x 8'3") - Double glazed uPVC windows to front aspect, carpet, radiator, storage cupboard.
Bathroom - 2.78 x 2.77 (9'1" x 9'1") - Double glazed frosted uPVC windows to rear aspect, tiled flooring, tiled walls, enclosed whirlpool bath, double electric shower, vanity hand basin with mixer tap, concealed w.c, spotlights, heated towel rail.
Front Garden - Driveway, mature shrubs access to garage.
Garage One - 7.99 x 2.53 (26'2" x 8'3") - Single garage with up and over garage door to front driveway, concrete floor, power and lighting.
Rear Garden - Paved patio, pergola, grass, mature flowerbeds and fruit trees,
Garage Two - 5.83 x 5.36 (19'1" x 17'7") - Double garage, electricity, concrete floor.
Reference - ET5142/AX/CS/CS/140324