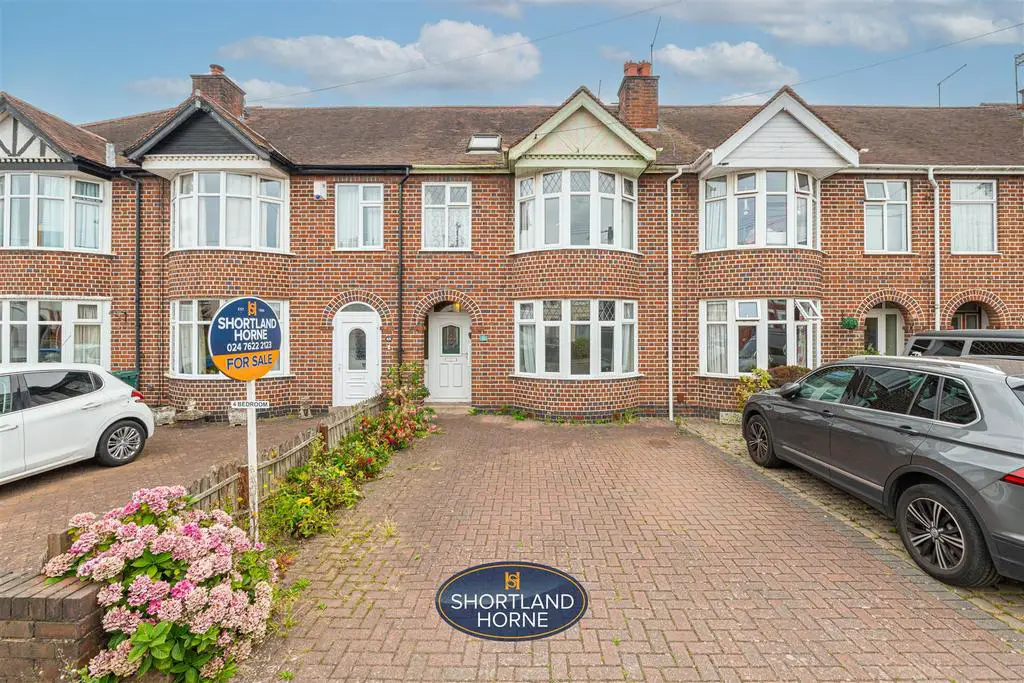
House For Sale £275,000
* 4 BEDROOM TERRACE NOW REDUCED BY £20,000 & TO BE SOLD WITH NO CHAIN
* WITHIN WALKING DISTANCE OF EXCELLENT LOCAL SCHOOLS * 5 MINUTE WALK TO THE WAR MEMORIAL PARK *TWO RECEPTION ROOMS BOTH WITH CIRCULAR BAYS * EXTENDED KITCHEN * CLOAKROOM * DIRECT ACCESS BRICK PAVIOR PARKING & REAR CAR ACCESS * PRIVATE REAR GARDEN
Situated just off Green Lane North, here is an extended FOUR Bedroom terraced house enjoying circular bays to both the front and rear elevations. The property is within walking distance of Stivichall & Grange Farm Primary & Junior schools as well Finham Park Secondary School Catchment.
The house has been extended to incorporate a fourth bedroom into the loft space to provide well planned family accommodation which has been occupied by the family over the past seventy years and now to be sold with no upward chain. The property offers excellent potential to update which is double glazed and having night storage heating.
The property incorporates Entrance Hall, Bayed windowed lounge, Dining/ sitting room with double glazed door set into the bay leading out to the rear garden, Extended Kitchen with light oak effect fronted units, Inner lobby to the Cloakroom. To the first floor Landing with staircase to the second floor, 3 Bedrooms one with built in wardrobes, Fully tiled bathroom with white shell shaped suite and to the second floor the fourth bedroom looking across Styvechale Grange.
The property has a drop kerb to the front brick pavior driveway to provide car parking and rear car access to a Carport with the rear garden fully fenced and private with paved terrace and astro turf lawn with greenhouse surrounded by established borders
The house occupies a pleasant cul de sac setting to the south of the city within a few minutes walk of the War Memorial Park and easy access of the city centre which must be viewed to appreciate the wealth of space.
Entrance Hall -
Bay Windowed Lounge - 3.65 x x 3.49 (11'11" x x 11'5") -
Bay Windowed Dining / Sitting Room - 3.53 x 3.33 (11'6" x 10'11") -
Extended Kitchen - 4.62 x 1.98 (15'1" x 6'5") -
Inner Lobby - 1.98 x 0.82 (6'5" x 2'8") -
Cloakroom - 1.98 x 0.77 (6'5" x 2'6") -
Landing -
Bedroom One - 3.50 x 3.35 (11'5" x 10'11") -
Bedroom Two - 3.50 x 3.15 (11'5" x 10'4") -
Bedroom Three - 2.54 x 1.98 (8'3" x 6'5") -
Fully Tiled Bathroom - 1.80 x 1.80 (5'10" x 5'10") -
Second Floor Landing -
Bedroom Four - 4.33 x 4.10 (14'2" x 13'5") -
Direct Access Brick Pavior Car Parking -
Rear Access To Carport -
Enclosed Rear Garden -
* WITHIN WALKING DISTANCE OF EXCELLENT LOCAL SCHOOLS * 5 MINUTE WALK TO THE WAR MEMORIAL PARK *TWO RECEPTION ROOMS BOTH WITH CIRCULAR BAYS * EXTENDED KITCHEN * CLOAKROOM * DIRECT ACCESS BRICK PAVIOR PARKING & REAR CAR ACCESS * PRIVATE REAR GARDEN
Situated just off Green Lane North, here is an extended FOUR Bedroom terraced house enjoying circular bays to both the front and rear elevations. The property is within walking distance of Stivichall & Grange Farm Primary & Junior schools as well Finham Park Secondary School Catchment.
The house has been extended to incorporate a fourth bedroom into the loft space to provide well planned family accommodation which has been occupied by the family over the past seventy years and now to be sold with no upward chain. The property offers excellent potential to update which is double glazed and having night storage heating.
The property incorporates Entrance Hall, Bayed windowed lounge, Dining/ sitting room with double glazed door set into the bay leading out to the rear garden, Extended Kitchen with light oak effect fronted units, Inner lobby to the Cloakroom. To the first floor Landing with staircase to the second floor, 3 Bedrooms one with built in wardrobes, Fully tiled bathroom with white shell shaped suite and to the second floor the fourth bedroom looking across Styvechale Grange.
The property has a drop kerb to the front brick pavior driveway to provide car parking and rear car access to a Carport with the rear garden fully fenced and private with paved terrace and astro turf lawn with greenhouse surrounded by established borders
The house occupies a pleasant cul de sac setting to the south of the city within a few minutes walk of the War Memorial Park and easy access of the city centre which must be viewed to appreciate the wealth of space.
Entrance Hall -
Bay Windowed Lounge - 3.65 x x 3.49 (11'11" x x 11'5") -
Bay Windowed Dining / Sitting Room - 3.53 x 3.33 (11'6" x 10'11") -
Extended Kitchen - 4.62 x 1.98 (15'1" x 6'5") -
Inner Lobby - 1.98 x 0.82 (6'5" x 2'8") -
Cloakroom - 1.98 x 0.77 (6'5" x 2'6") -
Landing -
Bedroom One - 3.50 x 3.35 (11'5" x 10'11") -
Bedroom Two - 3.50 x 3.15 (11'5" x 10'4") -
Bedroom Three - 2.54 x 1.98 (8'3" x 6'5") -
Fully Tiled Bathroom - 1.80 x 1.80 (5'10" x 5'10") -
Second Floor Landing -
Bedroom Four - 4.33 x 4.10 (14'2" x 13'5") -
Direct Access Brick Pavior Car Parking -
Rear Access To Carport -
Enclosed Rear Garden -