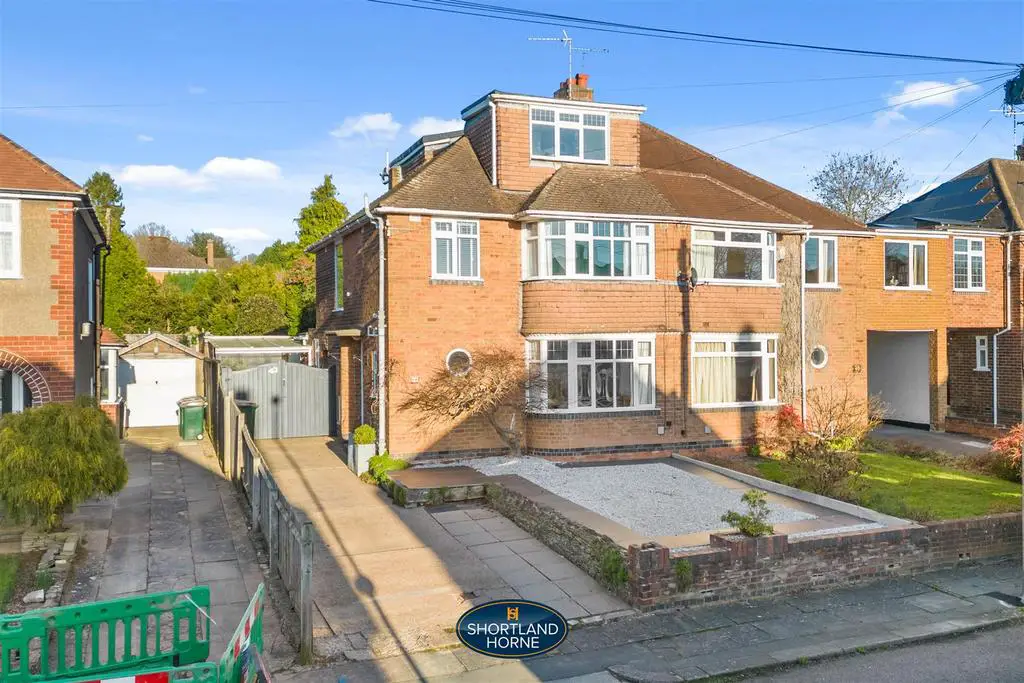
House For Sale £485,000
A LOVELY SPACIOUS FAMILY HOME CLOSE TO THE A45, WARWICK UNIVERSITY AND JAGUAR LANDROVER.
This beautiful four bedroom semi-detached property which is set over three floors is conveniently positioned to all local amenities, within walking distance to Coventry Memorial Park and Warwick University, It is also very close to Coventry Train station and within easy commuter links to Coventry, Birmingham, Leamington and Kenilworth.
There are also good bus routes providing easy access to Coventry City Centre and Warwick University. The property is located within good school catchments providing the perfect purchase for a family.
The ground floor offers a storm porch an entrance hallway with doors leading off to a very useful W/C with a wash hand basin, a Dining room, a Lounge with a real flame feature gas fire place and sliding patio doors leading you out to the good size garden, there is a fully fitted modern kitchen with integrated double oven, gas hob, a dishwasher and a fridge.
On the first floor you will find a luxury family bathroom with a bath and walk in shower, there are two double bedrooms with both benefitting from built in wardrobes and access to a useful utility room with plumbing for a washing machine, a tumble dryer and a W/C with a wash hand basin.
The second floor boasts two further double bedrooms with one benefitting from double bedrooms.
Outside to the front of the property is a paved driveway providing space for up to several vehicles and access to a large garage with plenty of storage. The rear garden is a lovely size, fully enclosed mature and ideal for entertaining in the summer months. This wonderful home really must be viewed to appreciate the living space and potential it has to offer.
Ground Floor -
Entrance Hallway -
Lounge - 5.46m x 3.51m (17'11 x 11'6) -
Dining Room - 4.65m x 4.19m (15'3 x 13'9) -
Kitchen - 5.77m x 2.26m (18'11 x 7'5) -
W/C -
First Floor -
Bedroom One - 4.57m x 3.63m (15'0 x 11'11) -
Bedroom Two - 4.67m x 3.28m (15'4 x 10'9) -
Bathroom -
W/C -
Second Floor -
Bedroom Three - 4.60m x 3.53m (15'1 x 11'7) -
Bedroom Four - 3.38m x 2.72m (11'1 x 8'11) -
Outside -
Garage - 5.13m x 2.44m (16'10 x 8'0) -
This beautiful four bedroom semi-detached property which is set over three floors is conveniently positioned to all local amenities, within walking distance to Coventry Memorial Park and Warwick University, It is also very close to Coventry Train station and within easy commuter links to Coventry, Birmingham, Leamington and Kenilworth.
There are also good bus routes providing easy access to Coventry City Centre and Warwick University. The property is located within good school catchments providing the perfect purchase for a family.
The ground floor offers a storm porch an entrance hallway with doors leading off to a very useful W/C with a wash hand basin, a Dining room, a Lounge with a real flame feature gas fire place and sliding patio doors leading you out to the good size garden, there is a fully fitted modern kitchen with integrated double oven, gas hob, a dishwasher and a fridge.
On the first floor you will find a luxury family bathroom with a bath and walk in shower, there are two double bedrooms with both benefitting from built in wardrobes and access to a useful utility room with plumbing for a washing machine, a tumble dryer and a W/C with a wash hand basin.
The second floor boasts two further double bedrooms with one benefitting from double bedrooms.
Outside to the front of the property is a paved driveway providing space for up to several vehicles and access to a large garage with plenty of storage. The rear garden is a lovely size, fully enclosed mature and ideal for entertaining in the summer months. This wonderful home really must be viewed to appreciate the living space and potential it has to offer.
Ground Floor -
Entrance Hallway -
Lounge - 5.46m x 3.51m (17'11 x 11'6) -
Dining Room - 4.65m x 4.19m (15'3 x 13'9) -
Kitchen - 5.77m x 2.26m (18'11 x 7'5) -
W/C -
First Floor -
Bedroom One - 4.57m x 3.63m (15'0 x 11'11) -
Bedroom Two - 4.67m x 3.28m (15'4 x 10'9) -
Bathroom -
W/C -
Second Floor -
Bedroom Three - 4.60m x 3.53m (15'1 x 11'7) -
Bedroom Four - 3.38m x 2.72m (11'1 x 8'11) -
Outside -
Garage - 5.13m x 2.44m (16'10 x 8'0) -