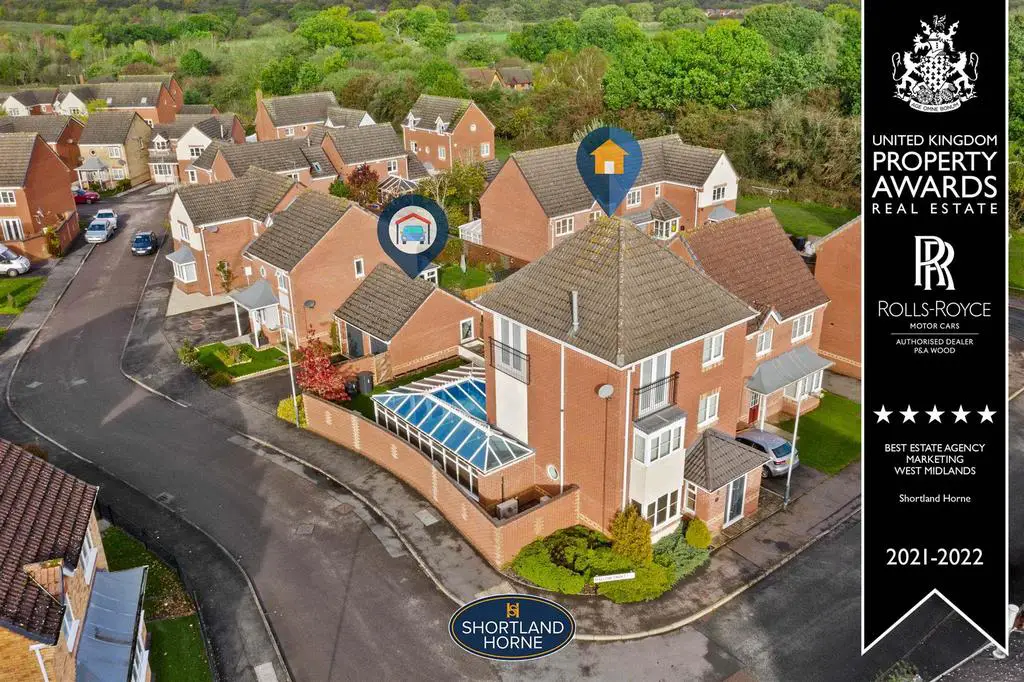
House For Sale £350,000
*Offered With No Onward Chain*
A fantastic opportunity to acquire this superb extended four-bedroom detached family home on the very popular Eliot Gardens development in Bedworth.
The property is within easy reach of excellent local schools, shops and amenities as well as easy access links to the A444 and M6.
Set over three floors and offering spacious open plan living with air conditioning in the conservatory and top floor, this is an opportunity not to be missed!
In brief the property comprises of; Porch, entrance hall leading to the downstairs WC, modern fitted kitchen incorporating integrated electric oven, split level gas hob with extractor fan above, integrated dishwasher and space for a range of appliances with ample storage space, a light and airy large lounge/dining area leading to the superb and spacious conservatory with the benefit of having blue glass and air conditioning to provide warm and cool air throughout all of the seasons.
The first floor comprises of; Two double bedrooms and a separate study with a generously sized family bathroom.
Additionally, the second floor offers two further double bedrooms both benefitting from en-suites as well as air conditioning.
Externally there is direct vehicular access to the driveway providing off-street parking to the side of the property as well as a double detached garage to the rear with boarded loft space above. There is also a low maintenance private garden.
Book your viewing today to avoid disappointment!
Porch -
Entrance Hallway -
Kitchen - 4.92m x 2.77m (max) (16'1" x 9'1" (max)) -
Lounge/Diner - 7.46m x 3.08m (24'5" x 10'1" ) -
Conservatory - 8.01m x 4.84m (26'3" x 15'10" ) -
Downstairs Wc -
Bedroom One - 3.79m x 4.99m (12'5" x 16'4" ) -
En-Suite -
Bedroom Two - 3.08m x 3.99m (max) (10'1" x 13'1" (max)) -
En-Suite -
Bedroom Three - 3.49m x 3.08m max (11'5" x 10'1" max) -
Bedroom Four - 3.32m x 3.08m (10'10" x 10'1" ) -
Study - 2.05m 2.77m (6'8" 9'1" ) -
Family Bathroom - 2.25m 2.77m (7'4" 9'1" ) -
Garden -
Double Garage - 5.07m 4.61m (16'7" 15'1" ) -
Driveway -
A fantastic opportunity to acquire this superb extended four-bedroom detached family home on the very popular Eliot Gardens development in Bedworth.
The property is within easy reach of excellent local schools, shops and amenities as well as easy access links to the A444 and M6.
Set over three floors and offering spacious open plan living with air conditioning in the conservatory and top floor, this is an opportunity not to be missed!
In brief the property comprises of; Porch, entrance hall leading to the downstairs WC, modern fitted kitchen incorporating integrated electric oven, split level gas hob with extractor fan above, integrated dishwasher and space for a range of appliances with ample storage space, a light and airy large lounge/dining area leading to the superb and spacious conservatory with the benefit of having blue glass and air conditioning to provide warm and cool air throughout all of the seasons.
The first floor comprises of; Two double bedrooms and a separate study with a generously sized family bathroom.
Additionally, the second floor offers two further double bedrooms both benefitting from en-suites as well as air conditioning.
Externally there is direct vehicular access to the driveway providing off-street parking to the side of the property as well as a double detached garage to the rear with boarded loft space above. There is also a low maintenance private garden.
Book your viewing today to avoid disappointment!
Porch -
Entrance Hallway -
Kitchen - 4.92m x 2.77m (max) (16'1" x 9'1" (max)) -
Lounge/Diner - 7.46m x 3.08m (24'5" x 10'1" ) -
Conservatory - 8.01m x 4.84m (26'3" x 15'10" ) -
Downstairs Wc -
Bedroom One - 3.79m x 4.99m (12'5" x 16'4" ) -
En-Suite -
Bedroom Two - 3.08m x 3.99m (max) (10'1" x 13'1" (max)) -
En-Suite -
Bedroom Three - 3.49m x 3.08m max (11'5" x 10'1" max) -
Bedroom Four - 3.32m x 3.08m (10'10" x 10'1" ) -
Study - 2.05m 2.77m (6'8" 9'1" ) -
Family Bathroom - 2.25m 2.77m (7'4" 9'1" ) -
Garden -
Double Garage - 5.07m 4.61m (16'7" 15'1" ) -
Driveway -
Houses For Sale Orchid Close
Houses For Sale Bluebell Drive
Houses For Sale Mallow Croft
Houses For Sale Juniper Close
Houses For Sale Violet Close
Houses For Sale The Pines
Houses For Sale The Yews
Houses For Sale The Sycamores
Houses For Sale Celandine Way
Houses For Sale Daffodil Drive
Houses For Sale Primrose Drive
Houses For Sale The Willows
Houses For Sale Laburnum Close
Houses For Sale Bluebell Drive
Houses For Sale Mallow Croft
Houses For Sale Juniper Close
Houses For Sale Violet Close
Houses For Sale The Pines
Houses For Sale The Yews
Houses For Sale The Sycamores
Houses For Sale Celandine Way
Houses For Sale Daffodil Drive
Houses For Sale Primrose Drive
Houses For Sale The Willows
Houses For Sale Laburnum Close