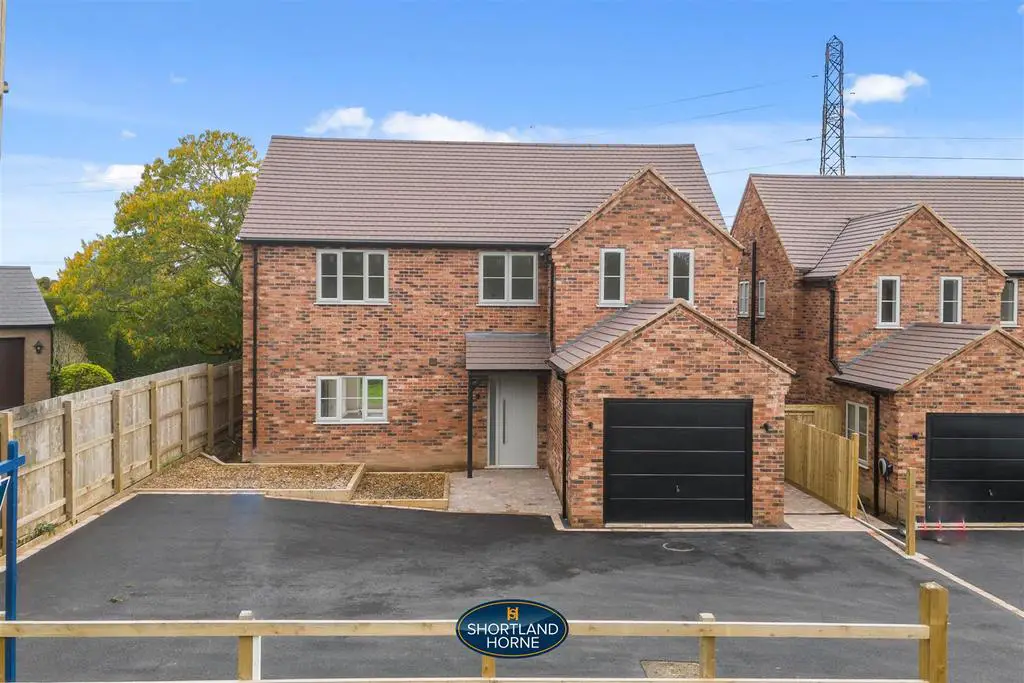
House For Sale £670,000
A superb BRAND NEW five bedroom executive style detached family home, positioned on a very generous plot, which has been uniquely designed to provide spacious family modern living. Pickford View is nestled within a semi rural location and can easily be accessed from the A45 network link.
This fantastic five bedroom detached residence comprises of an entrance hallway with doors leading off to a lovely lounge with Bi-fold doors opening out to the garden, a spacious open plan kitchen/diner with a feature island, high quality work tops with integrated appliances to include, an eye level oven, ceramic hob, a dishwasher, wine cooler, full length fridge, freezer and an instant Quooker hot boiling mixer tap. There is a snug area near the the Bi-Fold doors which over look the generous rear garden, a useful utility room and access to the integral garage. The whole of the downstairs is controlled by individually zoned underfloor heating.
On the first floor you will find a luxury family bathroom and five bedrooms, four of the bedrooms are double bedrooms with Bedroom One & Two featuring en-suite facilities with the main principle bedroom having his and hers sinks in the en-suite shower room. Bedroom Five is a generous single which overlooks the front garden/driveway.
Outside to the front of the property is a tarmacadam driveway providing space for several vehicles and to the rear of the property there is a fully enclosed private garden with a great patio with a lawned garden.
Ground Floor -
Canopy Porch -
Living Room - 5.16m x 3.43m (16'11 x 11'3) -
Kitchen/Breakfast - 5.84m x 4.47m (19'2 x 14'8) -
Snug Area - 4.27m x 3.58m (14'0 x 11'9) -
Utility -
W/C -
Garage - 5.69m x 3.51m (18'8 x 11'6) -
First Floor -
Bedroom One - 4.29m x 3.58m (14'1 x 11'9) -
En-Suite -
Bedroom Two - 3.43m x 3.38m (11'3 x 11'1) -
Bedroom Three - 3.43m x 2.92m (11'3 x 9'7) -
En-Suite -
Bedroom Four - 3.99m x 3.76m (13'1 x 12'4) -
Bedroom Five/Office - 2.64m x 2.51m (8'8 x 8'3) -
Bathroom -
This fantastic five bedroom detached residence comprises of an entrance hallway with doors leading off to a lovely lounge with Bi-fold doors opening out to the garden, a spacious open plan kitchen/diner with a feature island, high quality work tops with integrated appliances to include, an eye level oven, ceramic hob, a dishwasher, wine cooler, full length fridge, freezer and an instant Quooker hot boiling mixer tap. There is a snug area near the the Bi-Fold doors which over look the generous rear garden, a useful utility room and access to the integral garage. The whole of the downstairs is controlled by individually zoned underfloor heating.
On the first floor you will find a luxury family bathroom and five bedrooms, four of the bedrooms are double bedrooms with Bedroom One & Two featuring en-suite facilities with the main principle bedroom having his and hers sinks in the en-suite shower room. Bedroom Five is a generous single which overlooks the front garden/driveway.
Outside to the front of the property is a tarmacadam driveway providing space for several vehicles and to the rear of the property there is a fully enclosed private garden with a great patio with a lawned garden.
Ground Floor -
Canopy Porch -
Living Room - 5.16m x 3.43m (16'11 x 11'3) -
Kitchen/Breakfast - 5.84m x 4.47m (19'2 x 14'8) -
Snug Area - 4.27m x 3.58m (14'0 x 11'9) -
Utility -
W/C -
Garage - 5.69m x 3.51m (18'8 x 11'6) -
First Floor -
Bedroom One - 4.29m x 3.58m (14'1 x 11'9) -
En-Suite -
Bedroom Two - 3.43m x 3.38m (11'3 x 11'1) -
Bedroom Three - 3.43m x 2.92m (11'3 x 9'7) -
En-Suite -
Bedroom Four - 3.99m x 3.76m (13'1 x 12'4) -
Bedroom Five/Office - 2.64m x 2.51m (8'8 x 8'3) -
Bathroom -