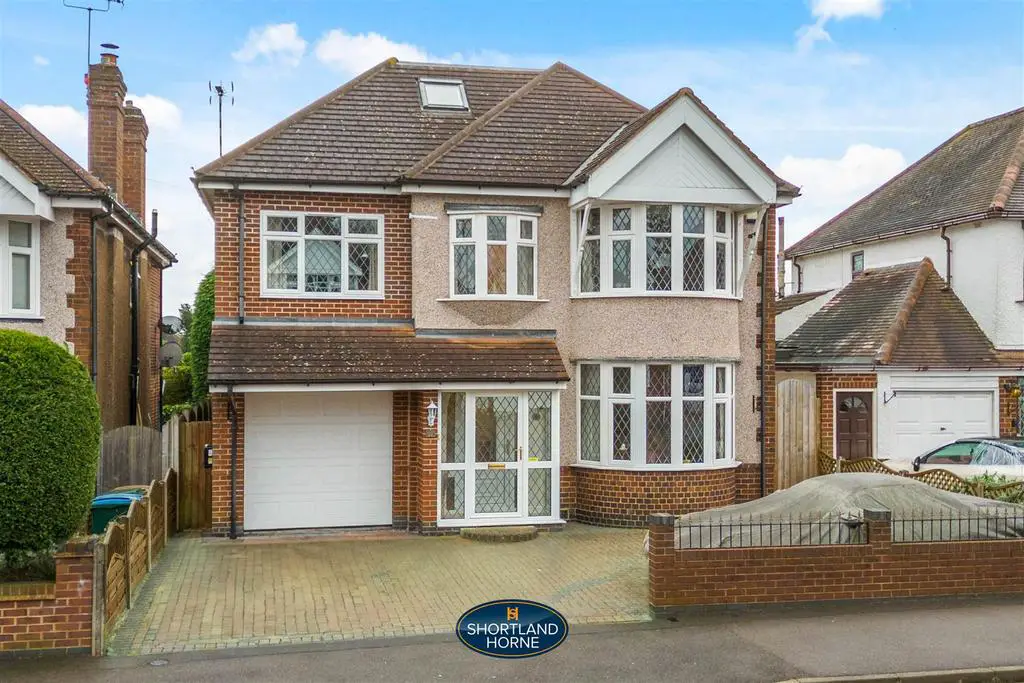
House For Sale £725,000
AN EXECUTIVE FAMILY HOME SET OVER THREE LUXURIOUS FLOORS, IN THE SOUGHT AFTER LOCATION OF THE CHESILS, POSITIONED ON A VERY GENEROUS PLOT CLOSE TO COVENTRY TRAIN STATION WITH OVER 2500 SQFT OF LIVING SPACE.
The Chesils is firmly established as one of the most favoured locations in the city. It is close to the train station, War Memorial Park and within easy reach to St Thomas More catholic primary and both Finham Park Schools.
The ground floor offers a grand entrance hallway with doors leading off to a very useful W/C, an integral garage, dining room with a feature gas fireplace, a study with fitted drawers and cupboards, a lounge with a gas fireplace and sliding patio doors running out to a conservatory overlooking the beautiful garden, a brilliant 16ft open plan kitchen diner with a feature island, a dishwasher and space for a range master cooker and American fridge/freezer. Running off the kitchen is a good size utility with a second sink.
On the first floor you will find a luxury family bathroom with a jacuzzi bath and large walk in shower. There are five bedrooms, four generously sized double bedrooms with the bigger bedroom having an en-suite shower room and a single bedroom. Four of these bedrooms also come equipped with built in furniture.
You are then greeted by another staircase leading you up to the second floor which boasts a further bedroom/playroom with lots of storage within the eaves.
Outside to the front of the property is a large block paved driveway providing parking for several vehicles with access to a garage with electric door and to the rear there is a fully enclosed private (not overlooked) mature landscaped garden with patio areas ideal for entertaining and a bricked shed for extra storage.
This delightful property also comes with fitted privately owned solar panels and an electric car charger.
Ground Floor -
Porch -
Entrance Hallway -
Dining Room - 4.75m x 3.61m (15'7 x 11'10) -
Study - 3.28m x 2.18m (10'9 x 7'2) -
Lounge - 4.98m x 3.20m (16'4 x 10'6) -
Conservatory - ( ) -
Kitchen/Breakfast Room - 5.13m x 3.53m (16'10 x 11'7) -
Utility Room -
W/C -
Garage - 5.89m x 2.77m (19'4 x 9'1) -
First Floor -
Bedroom One - 4.93m x 3.23m (16'2 x 10'7) -
En-Suite -
Bedroom Two - 5.00m x 2.69m (16'5 x 8'10) -
Bedroom Three - 4.04m x 2.84m (13'3 x 9'4) -
Bedroom Four - 4.75m x 3.18m (15'7 x 10'5) -
Bedroom Five - 2.62m x 2.29m (8'7 x 7'6) -
Bathroom -
Second Floor -
Bedroom Six - 7.29m x 6.53m (23'11 x 21'5) -
The Chesils is firmly established as one of the most favoured locations in the city. It is close to the train station, War Memorial Park and within easy reach to St Thomas More catholic primary and both Finham Park Schools.
The ground floor offers a grand entrance hallway with doors leading off to a very useful W/C, an integral garage, dining room with a feature gas fireplace, a study with fitted drawers and cupboards, a lounge with a gas fireplace and sliding patio doors running out to a conservatory overlooking the beautiful garden, a brilliant 16ft open plan kitchen diner with a feature island, a dishwasher and space for a range master cooker and American fridge/freezer. Running off the kitchen is a good size utility with a second sink.
On the first floor you will find a luxury family bathroom with a jacuzzi bath and large walk in shower. There are five bedrooms, four generously sized double bedrooms with the bigger bedroom having an en-suite shower room and a single bedroom. Four of these bedrooms also come equipped with built in furniture.
You are then greeted by another staircase leading you up to the second floor which boasts a further bedroom/playroom with lots of storage within the eaves.
Outside to the front of the property is a large block paved driveway providing parking for several vehicles with access to a garage with electric door and to the rear there is a fully enclosed private (not overlooked) mature landscaped garden with patio areas ideal for entertaining and a bricked shed for extra storage.
This delightful property also comes with fitted privately owned solar panels and an electric car charger.
Ground Floor -
Porch -
Entrance Hallway -
Dining Room - 4.75m x 3.61m (15'7 x 11'10) -
Study - 3.28m x 2.18m (10'9 x 7'2) -
Lounge - 4.98m x 3.20m (16'4 x 10'6) -
Conservatory - ( ) -
Kitchen/Breakfast Room - 5.13m x 3.53m (16'10 x 11'7) -
Utility Room -
W/C -
Garage - 5.89m x 2.77m (19'4 x 9'1) -
First Floor -
Bedroom One - 4.93m x 3.23m (16'2 x 10'7) -
En-Suite -
Bedroom Two - 5.00m x 2.69m (16'5 x 8'10) -
Bedroom Three - 4.04m x 2.84m (13'3 x 9'4) -
Bedroom Four - 4.75m x 3.18m (15'7 x 10'5) -
Bedroom Five - 2.62m x 2.29m (8'7 x 7'6) -
Bathroom -
Second Floor -
Bedroom Six - 7.29m x 6.53m (23'11 x 21'5) -