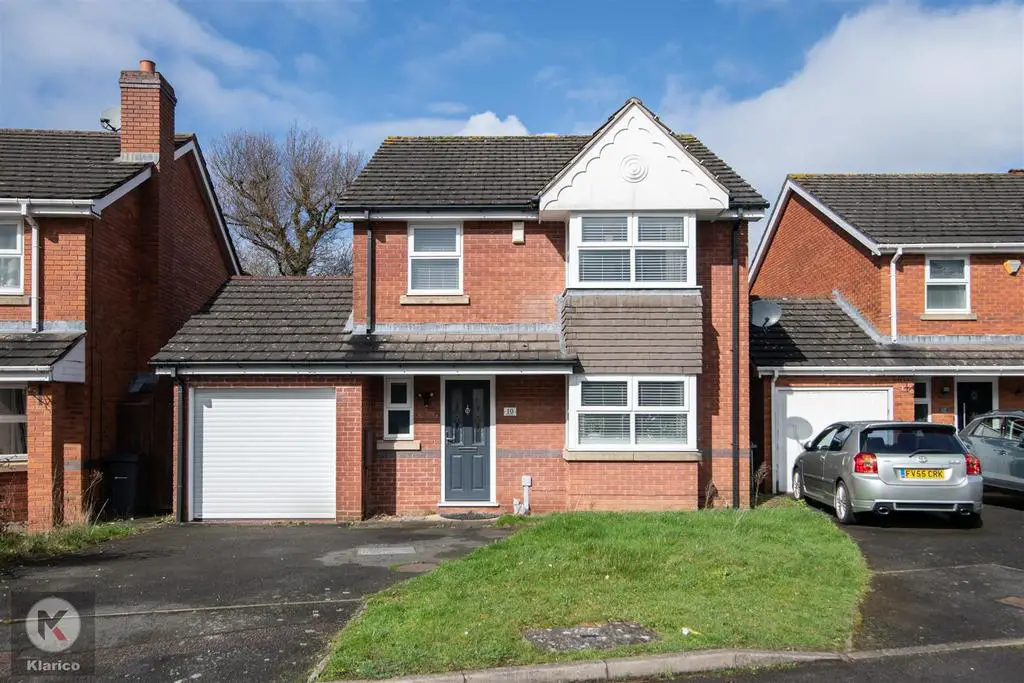
House For Sale £450,000
KLARICO Estate Agents are delighted to present this stunning 4 bedroom detached property located within a sought after part of Hall Green, Birmingham. Features an en-suite to the master bedroom with most of the property having been recently renovated.
The ground floor briefly comprises a spacious lounge, a dining room, a newly refitted kitchen with access to a newly refitted utility room. The ground floor further provides a guest W.C. and access into the garage. The first floor provides 4 spacious bedrooms with an en-suite to the master bedroom. A family bathroom is also located on the first floor. This property features a well maintained rear garden and offers off-road parking to the front.
Within the local proximity can be found a number of good schools and nurseries along with easy access to public transport links. Shirley shopping parade is located approx. 2 miles from the Birmingham, providing access to a range of shopping facilities.
Lounge - 5.60m x 3.50m (18'4" x 11'5") - Double glazed bay window to front, coving to ceiling, wood flooring, wall mounted radiators, ceiling lights
Dining Room - 3.80m x 2.60m (12'5" x 8'6") - Double glazed patio doors to rear garden, wood flooring, ceiling light, coving to ceiling, wall mounted radiator
Kitchen - 3.70m x 3.00m (12'1" x 9'10") - Double glazed window to rear, wood flooring, wall mounted radiator, Quartz worktop, drainer sink with mixer tap, soft close storage cupboards, extractor, wine storage. Integrated appliances include dish washer and gas cooker, oven and microwave. ceiling light, splashback
Utility - 3.00m x 2.40m (9'10" x 7'10") - Double glazed window and door to rear garden, wall mounted radiator, drainer sink with mixer tap, soft close storage cupboards, plumbing for white goods, wood flooring, ceiling light
Guest W.C. - Privacy double glazed window to front, wall mounted radiator, part wall tiles, toilet, basin with mixer tap, ceiling light
Bedroom 1 - 4.00m x 3.50m (13'1" x 11'5") - Double glazed bay window to front, wood flooring, ceiling light, wall mounted radiator, access to en-suite
Bedroom 1 En-Suite - 2.00m x 1.70m (6'6" x 5'6") - Privacy double glazed window to side, shower enclosure with thermostatic shower unit, toilet, basin with mixer tap, ceiling light
Bedroom 2 - 4..00m x 2.40m (13'1".0'0" x 7'10") - Double glazed window to rear, carpet, ceiling light, wall mounted radiator
Bedroom 3 - 3.00m x 2.20m (9'10" x 7'2") - Double glazed window to front, carpet, ceiling light, wall mounted radiator
Bedroom 4 - 2.80m x 1.70m (9'2" x 5'6") - Double glazed window to rear, carpet, ceiling light, wall mounted radiator
Bathroom - 2.00m x 1.60m (6'6" x 5'2") - Privacy double glazed window to side, bath with shower, basin with taps, toilet, ceiling light, wall mounted radiator
Rear Garden - Patio, laid lawn, fence panels to boundaries
The ground floor briefly comprises a spacious lounge, a dining room, a newly refitted kitchen with access to a newly refitted utility room. The ground floor further provides a guest W.C. and access into the garage. The first floor provides 4 spacious bedrooms with an en-suite to the master bedroom. A family bathroom is also located on the first floor. This property features a well maintained rear garden and offers off-road parking to the front.
Within the local proximity can be found a number of good schools and nurseries along with easy access to public transport links. Shirley shopping parade is located approx. 2 miles from the Birmingham, providing access to a range of shopping facilities.
Lounge - 5.60m x 3.50m (18'4" x 11'5") - Double glazed bay window to front, coving to ceiling, wood flooring, wall mounted radiators, ceiling lights
Dining Room - 3.80m x 2.60m (12'5" x 8'6") - Double glazed patio doors to rear garden, wood flooring, ceiling light, coving to ceiling, wall mounted radiator
Kitchen - 3.70m x 3.00m (12'1" x 9'10") - Double glazed window to rear, wood flooring, wall mounted radiator, Quartz worktop, drainer sink with mixer tap, soft close storage cupboards, extractor, wine storage. Integrated appliances include dish washer and gas cooker, oven and microwave. ceiling light, splashback
Utility - 3.00m x 2.40m (9'10" x 7'10") - Double glazed window and door to rear garden, wall mounted radiator, drainer sink with mixer tap, soft close storage cupboards, plumbing for white goods, wood flooring, ceiling light
Guest W.C. - Privacy double glazed window to front, wall mounted radiator, part wall tiles, toilet, basin with mixer tap, ceiling light
Bedroom 1 - 4.00m x 3.50m (13'1" x 11'5") - Double glazed bay window to front, wood flooring, ceiling light, wall mounted radiator, access to en-suite
Bedroom 1 En-Suite - 2.00m x 1.70m (6'6" x 5'6") - Privacy double glazed window to side, shower enclosure with thermostatic shower unit, toilet, basin with mixer tap, ceiling light
Bedroom 2 - 4..00m x 2.40m (13'1".0'0" x 7'10") - Double glazed window to rear, carpet, ceiling light, wall mounted radiator
Bedroom 3 - 3.00m x 2.20m (9'10" x 7'2") - Double glazed window to front, carpet, ceiling light, wall mounted radiator
Bedroom 4 - 2.80m x 1.70m (9'2" x 5'6") - Double glazed window to rear, carpet, ceiling light, wall mounted radiator
Bathroom - 2.00m x 1.60m (6'6" x 5'2") - Privacy double glazed window to side, bath with shower, basin with taps, toilet, ceiling light, wall mounted radiator
Rear Garden - Patio, laid lawn, fence panels to boundaries