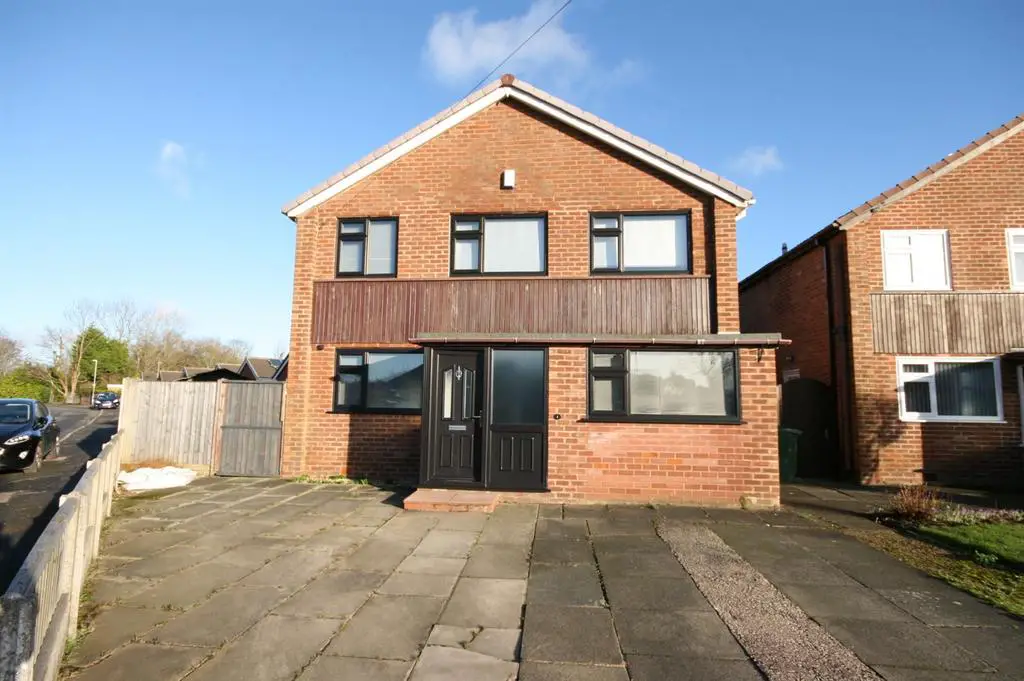
House For Sale £275,000
This three/four bedroom detached house is within walking of a popular school and has no onward chain delay. The attractive accommodation has gas central heating and double glazed windows and comprises : large entrance hall with doors to the bedroom /family room, dining kitchen and spacious lounge with conservatory off. To the first floor there are three further double bedrooms and a large family bathroom. Gardens to the front side and the rear. Ample off road parking. Good transport links with buses to Wigan and Southport and handy for motorway network. Freehold, mains utilities , traditional construction and fibre broadband available in locality.
No onward chain delay.
Entrance Hall - The spacious entrance hall has laminate flooring and double glazed uPVC front door with side panel and double glazed window to the side elevation. Stairs to the first floor with useful under stairs store cupboard.
Bedroom 4 / Family Room - 4.06m x 2.51m (13'4 x 8'3) - Could be a bedroom or family room. Store with gas central heating boiler.
Dining Kitchen - 3.61m x 2.62m (11'10 x 8'7) - With a range of modern base and wall units, with soft close doors and drawers, and worktops to accord and including a one and one half sink unit with a mixer tap, gas hob with hood, oven and plumbing for a washing machine. There is ample room for a dining table, laminate flooring fitted and there are inset spots fitted to the ceiling. uPVC double glazed door to side elevation.
Lounge - 3.43m x 7.32m (11'3 x 24') - The large lounge has laminate flooring fitted and double glazed sliding patio doors to the conservatory.
Conservatory - 3.20m x 2.97m (10'6 x 9'9) - A double glazed conservatory on a brick base with tiled floor.
First Floor -
Landing - Store
Bedroom 1 - 4.47m x 3.25m narrowing to 2.46m (14'8 x 10'8 narr - A rear facing double bedroom with built in robe.
Bedroom 2 - 3.43m x 3.02m (11'3 x 9'11) - rear facing double bedroom with built in robe.
Bedroom 3 - 3.58m x 2.54m (11'9 x 8'4) - Front facing double bedroom.
Bathroom - Modern suite comprising 'P' shaped bath with screen and shower attachment, low level W.C. and pedestal wash basin with a waterfall tap fitted. Laminate flooring fitted, part tiled walls and ladder style radiator fitted.
Outside - There property has gardens to the front side and the rear. The front garden is paved and provides off road parking and the timber gate give secure access to the side garden, which is paved and the rear garden which is laid to lawn.
Material Information - Tenure is freehold and it is a traditional brick construction with mains gas water and electric and fibre broadband is available locally.
No onward chain delay.
Entrance Hall - The spacious entrance hall has laminate flooring and double glazed uPVC front door with side panel and double glazed window to the side elevation. Stairs to the first floor with useful under stairs store cupboard.
Bedroom 4 / Family Room - 4.06m x 2.51m (13'4 x 8'3) - Could be a bedroom or family room. Store with gas central heating boiler.
Dining Kitchen - 3.61m x 2.62m (11'10 x 8'7) - With a range of modern base and wall units, with soft close doors and drawers, and worktops to accord and including a one and one half sink unit with a mixer tap, gas hob with hood, oven and plumbing for a washing machine. There is ample room for a dining table, laminate flooring fitted and there are inset spots fitted to the ceiling. uPVC double glazed door to side elevation.
Lounge - 3.43m x 7.32m (11'3 x 24') - The large lounge has laminate flooring fitted and double glazed sliding patio doors to the conservatory.
Conservatory - 3.20m x 2.97m (10'6 x 9'9) - A double glazed conservatory on a brick base with tiled floor.
First Floor -
Landing - Store
Bedroom 1 - 4.47m x 3.25m narrowing to 2.46m (14'8 x 10'8 narr - A rear facing double bedroom with built in robe.
Bedroom 2 - 3.43m x 3.02m (11'3 x 9'11) - rear facing double bedroom with built in robe.
Bedroom 3 - 3.58m x 2.54m (11'9 x 8'4) - Front facing double bedroom.
Bathroom - Modern suite comprising 'P' shaped bath with screen and shower attachment, low level W.C. and pedestal wash basin with a waterfall tap fitted. Laminate flooring fitted, part tiled walls and ladder style radiator fitted.
Outside - There property has gardens to the front side and the rear. The front garden is paved and provides off road parking and the timber gate give secure access to the side garden, which is paved and the rear garden which is laid to lawn.
Material Information - Tenure is freehold and it is a traditional brick construction with mains gas water and electric and fibre broadband is available locally.