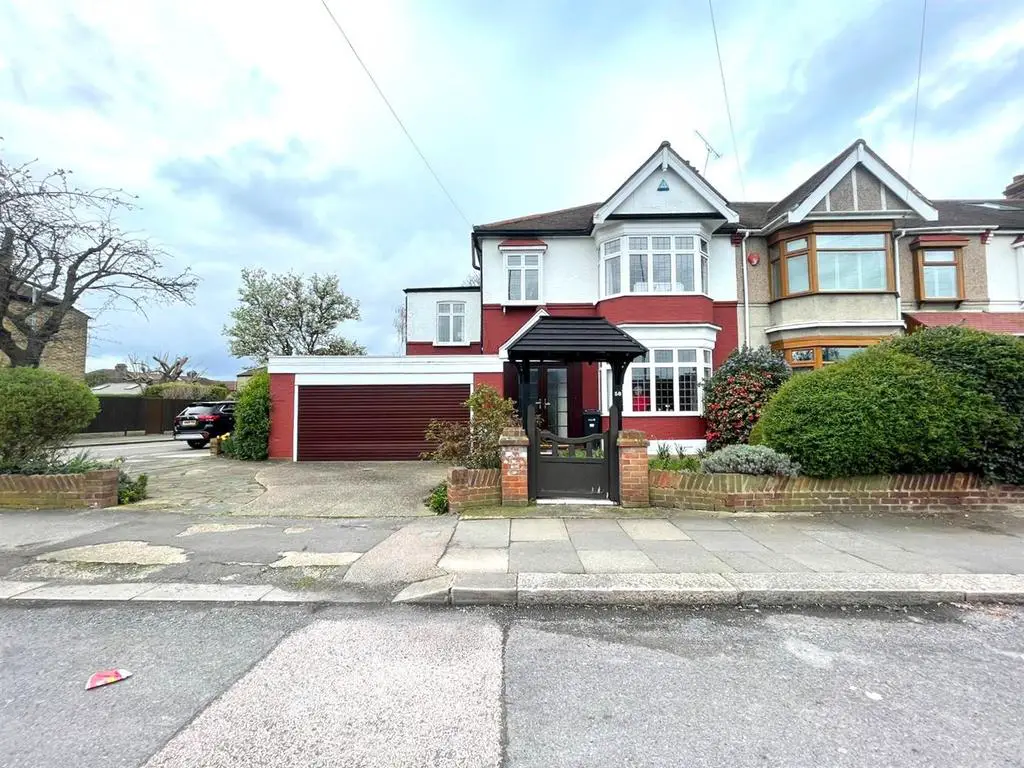
House For Sale £775,000
This large four bedroom, end of terrace family home is located opposite the Frenford club sports ground on Wanstead Lane. Further benefits includes three reception rooms, fitted kitchen, ground floor shower room, four bedrooms with first floor bathroom. There is also parking for two cars at the front, with an attached double garage. The property is offered in good decorative order, conveniently located for Gants Hill and Redbridge Underground stations, Ilford town centre, and mainline station with the Elizabeth Line links and the Jack Carter sports centre within the same road. This is a unique property and we would recommend an early internal inspection to fully appreciate the internal size and benefits The property has the potential to extend further subject to planning permission.
Reception Room - 4.32m x 4.71m (14'2" x 15'5") - Double glazed bay window to front, ceiling rose with inset feature light, decorative coving, fitted carpet,
Through Lounge Reception - 7.45m x 4.71m (24'5" x 15'5") - Through lounge, Double glazed bay window to rear, ceiling rose with inset feature light, decorative coving, fitted carpet, Electric fire place
Reception - 3.46m x 2.92m (11'4" x 9'7") - Double glazed patio doors to rear, ceiling rose with inset feature light, decorative coving, fitted carpet,
Kitchen - 3.46m x 3.60m (11'4" x 11'10") - Fitted wall and base units, work surface, freestanding Rangemaster cooker with extractor hood over, one bowl sink with drainer, integrated dish washer, space and services for washing machine, integrated fridge freezer, space and services for American style fridge freezer, double glazed window to rear, tiled flooring, spotlights to ceiling, doors to
G/F Shower Room - 1.67m x 1.61m (5'6" x 5'3") - Suite comprising; pedestal hand wash basin, low level WC, Built in shower, light, tiled walls, vinyl flooring, fitted extractor fan
Bedroom One - 4.69m x 4.71m (15'5" x 15'5") - Double glazed bay window to front, ceiling rose with inset feature light, decorative coving, fitted carpet, fitted wardrobes
Bedroom Two - 4.52m x 4.71m (14'10" x 15'5") - Double glazed window to rear, ceiling rose with inset feature light, decorative coving, fitted carpet, fitted wardrobes
Bedroom Three - 3.46m x 2.78m (11'4" x 9'1") - Double glazed bay window to rear, ceiling rose with inset feature light, decorative coving, fitted carpet,
Bedroom Four - 5.03m x 3.43m (16'6" x 11'3") - Double glazed bay window to front and rear, ceiling rose with inset feature light, decorative coving, fitted carpet, fitted wardrobes
Bathroom - 3.04m x 2.44m (10'0" x 8'0") - Suite comprising; corner bathtub, pedestal hand wash basin, low level WC, wall mounted mirrored cabinet, two double glazed windows to front, radiator, light, tiled walls, vinyl flooring
Garage - 5.74m x 4.53m (18'10" x 14'10") - Up and over door, double door to garage with access also via garden.
Exterior - 23 (75'5") - he rear garden measures approximately 75' with paved area to front, remainder laid lawn with flowerbed and shrub borders.
Paved front drive offering parking for multiple cars on own driveway
Reception Room - 4.32m x 4.71m (14'2" x 15'5") - Double glazed bay window to front, ceiling rose with inset feature light, decorative coving, fitted carpet,
Through Lounge Reception - 7.45m x 4.71m (24'5" x 15'5") - Through lounge, Double glazed bay window to rear, ceiling rose with inset feature light, decorative coving, fitted carpet, Electric fire place
Reception - 3.46m x 2.92m (11'4" x 9'7") - Double glazed patio doors to rear, ceiling rose with inset feature light, decorative coving, fitted carpet,
Kitchen - 3.46m x 3.60m (11'4" x 11'10") - Fitted wall and base units, work surface, freestanding Rangemaster cooker with extractor hood over, one bowl sink with drainer, integrated dish washer, space and services for washing machine, integrated fridge freezer, space and services for American style fridge freezer, double glazed window to rear, tiled flooring, spotlights to ceiling, doors to
G/F Shower Room - 1.67m x 1.61m (5'6" x 5'3") - Suite comprising; pedestal hand wash basin, low level WC, Built in shower, light, tiled walls, vinyl flooring, fitted extractor fan
Bedroom One - 4.69m x 4.71m (15'5" x 15'5") - Double glazed bay window to front, ceiling rose with inset feature light, decorative coving, fitted carpet, fitted wardrobes
Bedroom Two - 4.52m x 4.71m (14'10" x 15'5") - Double glazed window to rear, ceiling rose with inset feature light, decorative coving, fitted carpet, fitted wardrobes
Bedroom Three - 3.46m x 2.78m (11'4" x 9'1") - Double glazed bay window to rear, ceiling rose with inset feature light, decorative coving, fitted carpet,
Bedroom Four - 5.03m x 3.43m (16'6" x 11'3") - Double glazed bay window to front and rear, ceiling rose with inset feature light, decorative coving, fitted carpet, fitted wardrobes
Bathroom - 3.04m x 2.44m (10'0" x 8'0") - Suite comprising; corner bathtub, pedestal hand wash basin, low level WC, wall mounted mirrored cabinet, two double glazed windows to front, radiator, light, tiled walls, vinyl flooring
Garage - 5.74m x 4.53m (18'10" x 14'10") - Up and over door, double door to garage with access also via garden.
Exterior - 23 (75'5") - he rear garden measures approximately 75' with paved area to front, remainder laid lawn with flowerbed and shrub borders.
Paved front drive offering parking for multiple cars on own driveway