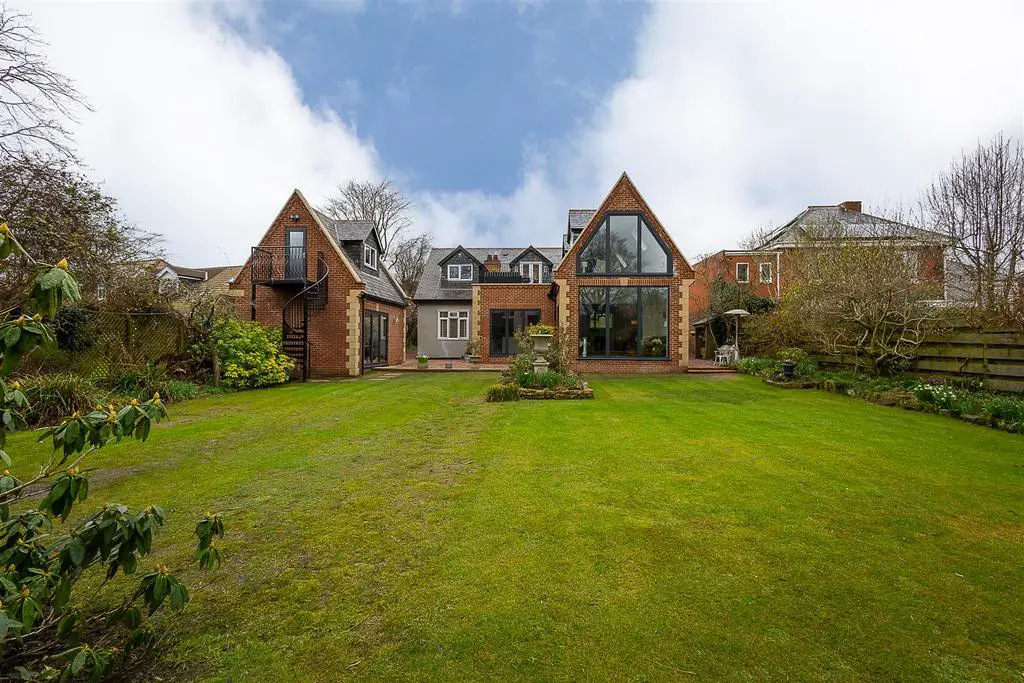
House For Sale £650,000
Occupying and enviable south facing plot, this substantial detached family home is ideally located on Granville Drive, Forest Hall. Granville Drive, perfectly placed to give access to Springfield Park, the Newcastle hospitals and is also within close proximity to Benton Metro Station providing easy access into Newcastle City Centre and beyond.
Having undergone refurbishment and extension by the current owners and now boasting over 2,800 Sq ft, the accommodation briefly comprises: generous entrance hall with bi-fold doors leading out the rear garden; 25ft sitting room with dual aspect windows including bi-fold doors out to the rear garden; family room; dining room with feature wood burning stove and stripped wood flooring, open to kitchen with a range of fitted units, work surfaces, exposed brickwork, AGA, tiled flooring, spot lighting and dual aspect window together with French doors leading out to the rear garden; three bedrooms; family bathroom complete with three piece suite, spot lighting and separate WC; hallway with under-stairs storage cupboard and stairs to first floor. The first floor landing, again generous in size with two fitted storage cupboards, gives access to; an impressive 27ft lounge/bedroom six, with a feature full length window overlooking the rear garden, two Velux sky lights, two storage cupboards and French doors leading out to the roof garden; a further two bedrooms, bedroom four with dual aspect windows; study with Velux sky light; shower room complete with three piece suite and Velux sky light. Externally to the front, a lawned garden and gravelled multi-vehicle driveway, leading to the 17ft garage, again offering off-street parking together with spiral staircase access to the office/gym. To the rear, extensive and well manicured mature gardens, south facing and laid mainly to lawn with a variety of plants, shrubs and trees, well stocked borders, gravelled patio areas, all enclosed with fenced boundaries. Early viewings are advised to truly appreciate this great purchase opportunity.
Substantial Detached Family Home | 2,829 Sq ft (262.8m2) | Five/Six Bedrooms & Study | Four Reception Rooms | Kitchen | Ground Floor Bathroom with Separate WC | Roof Garden | 1st Floor Shower Room | Front Garden & Multi-Vehicle Driveway | Detached Garage with Office/Gym | Extensive Mature Rear Gardens | GCH | Occupying an Enviable South Facing Plot | Freehold | Council Tax Band E | EPC: Tbc
Having undergone refurbishment and extension by the current owners and now boasting over 2,800 Sq ft, the accommodation briefly comprises: generous entrance hall with bi-fold doors leading out the rear garden; 25ft sitting room with dual aspect windows including bi-fold doors out to the rear garden; family room; dining room with feature wood burning stove and stripped wood flooring, open to kitchen with a range of fitted units, work surfaces, exposed brickwork, AGA, tiled flooring, spot lighting and dual aspect window together with French doors leading out to the rear garden; three bedrooms; family bathroom complete with three piece suite, spot lighting and separate WC; hallway with under-stairs storage cupboard and stairs to first floor. The first floor landing, again generous in size with two fitted storage cupboards, gives access to; an impressive 27ft lounge/bedroom six, with a feature full length window overlooking the rear garden, two Velux sky lights, two storage cupboards and French doors leading out to the roof garden; a further two bedrooms, bedroom four with dual aspect windows; study with Velux sky light; shower room complete with three piece suite and Velux sky light. Externally to the front, a lawned garden and gravelled multi-vehicle driveway, leading to the 17ft garage, again offering off-street parking together with spiral staircase access to the office/gym. To the rear, extensive and well manicured mature gardens, south facing and laid mainly to lawn with a variety of plants, shrubs and trees, well stocked borders, gravelled patio areas, all enclosed with fenced boundaries. Early viewings are advised to truly appreciate this great purchase opportunity.
Substantial Detached Family Home | 2,829 Sq ft (262.8m2) | Five/Six Bedrooms & Study | Four Reception Rooms | Kitchen | Ground Floor Bathroom with Separate WC | Roof Garden | 1st Floor Shower Room | Front Garden & Multi-Vehicle Driveway | Detached Garage with Office/Gym | Extensive Mature Rear Gardens | GCH | Occupying an Enviable South Facing Plot | Freehold | Council Tax Band E | EPC: Tbc