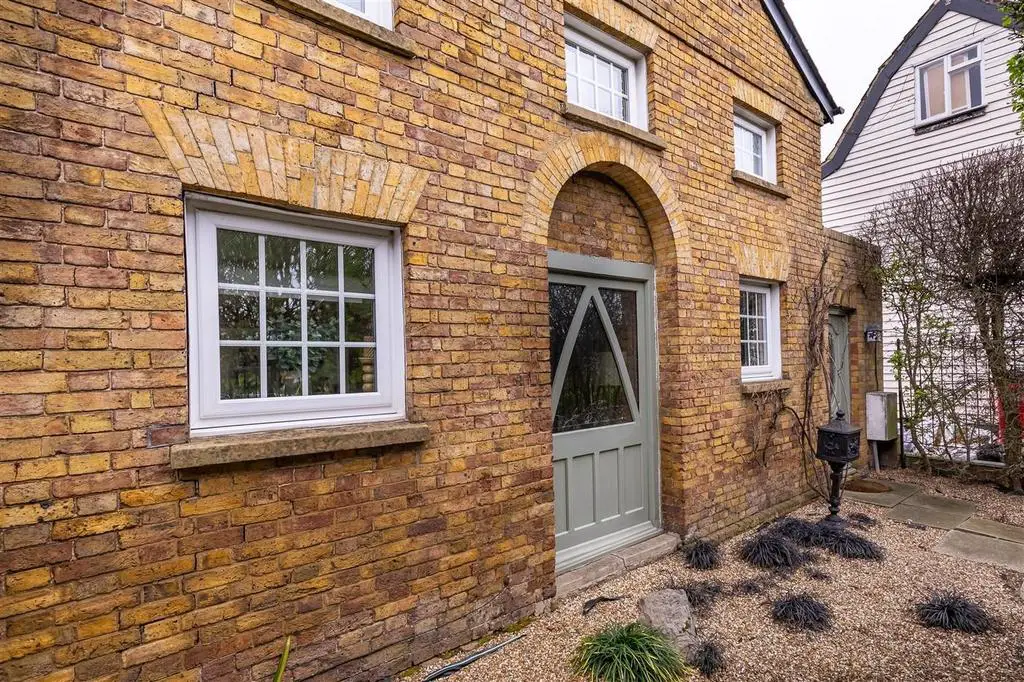
House For Sale £869,000
* BEAUTIFULLY PRESENTED * DETACHED PERIOD HOME * FORMER CHAPEL CIRCA 1833 * 4 BEDROOMS * DEVOL KITCHEN * LANDSCAPED GARDENS * OFF STREET PARKING * OPEN PLAN ACCOMMODATION *
A stunning detached house, beautifully converted from the former village chapel, dating approx. 1833. The extended accommodation is impeccably presented and has been sympathetically refurbished & remodelled. There are two receptions, four generous bedrooms, landscaped & enclosed rear gardens and off-street parking. The property offers a wealth of charm and character combining a contemporary finish.
The accommodation comprises an entrance hallway leading to a cosy interior, a cloakroom WC, study for home working and stairs which ascend to the first floor. An outstanding aspect of the property is the open plan kitchen breakfast, dining area and family room. The Devol Kitchen features a central island and breakfast bar, built in appliances including a range cooker and Fisher & Paykel wine fridge & fridge. Folding doors overlook the gardens. A matching utility room leads to the rear courtyard & the cosy living room finishes the ground floor. The 1st floor landing leads to four generous bedrooms and a three-piece shower. Bedroom one has a range of fitted wardrobes and a luxury four-piece en-suite bathroom. The garden is beautifully presented and boasts a stone patio area to the immediate rear of the house, a sitting area and a lawn. Parking is provided on a gravelled parking area. Additionally, the property has double glazed windows & gas heating via radiators.
Ideally situated in the heart of this charming village within a short walk to the local public houses, village deli, restaurants and wonderful boutique shops. Abridge sits on the river Roding & has access to open farmland. The village of Theydon Bois with its tube station is approximately 2 miles with access to the Central Line Station. Schooling is available "Lambourne Primary School" located in Hoe Lane near the village Cricket ground.
Ground Floor -
Inner Hallway -
Cloakroom Wc - 1.32m x 1.19m (4'4" x 3'11") -
Study - 2.24m x 2.25m (7'4" x 7'5") -
Living Room - 5.23m x 3.91m (17'2" x 12'10") -
Kitchen Dining Family Room - 5.61m x 6.19m (18'5" x 20'4") -
Utility Room - 2.69m x 1.70m (8'10" x 5'7") -
First Floor -
Landing - Storage cupboard, window to rear, window to side, window to front, folding door, door to:
Bedroom One - 4.73m x 3.27m (15'6" x 10'9") -
En-Suite Bathroom - 3.20m x 2.26m (10'6" x 7'5") -
Bedroom Two - 2.79m x 3.29m (9'2" x 10'10") -
Bedroom Three - 2.44m x 3.33m (8'0" x 10'11") -
Bedroom Four - 2.77m x 2.77m (9'1" x 9'1") -
Shower Room - 2.31m x 1.78m (7'7" x 5'10") -
External Area -
Courtyard - 3.15m x 1.85m (10'4" x 6'1") -
Rear Garden - 9.93m x 13.26m (32'7" x 43'6") -
A stunning detached house, beautifully converted from the former village chapel, dating approx. 1833. The extended accommodation is impeccably presented and has been sympathetically refurbished & remodelled. There are two receptions, four generous bedrooms, landscaped & enclosed rear gardens and off-street parking. The property offers a wealth of charm and character combining a contemporary finish.
The accommodation comprises an entrance hallway leading to a cosy interior, a cloakroom WC, study for home working and stairs which ascend to the first floor. An outstanding aspect of the property is the open plan kitchen breakfast, dining area and family room. The Devol Kitchen features a central island and breakfast bar, built in appliances including a range cooker and Fisher & Paykel wine fridge & fridge. Folding doors overlook the gardens. A matching utility room leads to the rear courtyard & the cosy living room finishes the ground floor. The 1st floor landing leads to four generous bedrooms and a three-piece shower. Bedroom one has a range of fitted wardrobes and a luxury four-piece en-suite bathroom. The garden is beautifully presented and boasts a stone patio area to the immediate rear of the house, a sitting area and a lawn. Parking is provided on a gravelled parking area. Additionally, the property has double glazed windows & gas heating via radiators.
Ideally situated in the heart of this charming village within a short walk to the local public houses, village deli, restaurants and wonderful boutique shops. Abridge sits on the river Roding & has access to open farmland. The village of Theydon Bois with its tube station is approximately 2 miles with access to the Central Line Station. Schooling is available "Lambourne Primary School" located in Hoe Lane near the village Cricket ground.
Ground Floor -
Inner Hallway -
Cloakroom Wc - 1.32m x 1.19m (4'4" x 3'11") -
Study - 2.24m x 2.25m (7'4" x 7'5") -
Living Room - 5.23m x 3.91m (17'2" x 12'10") -
Kitchen Dining Family Room - 5.61m x 6.19m (18'5" x 20'4") -
Utility Room - 2.69m x 1.70m (8'10" x 5'7") -
First Floor -
Landing - Storage cupboard, window to rear, window to side, window to front, folding door, door to:
Bedroom One - 4.73m x 3.27m (15'6" x 10'9") -
En-Suite Bathroom - 3.20m x 2.26m (10'6" x 7'5") -
Bedroom Two - 2.79m x 3.29m (9'2" x 10'10") -
Bedroom Three - 2.44m x 3.33m (8'0" x 10'11") -
Bedroom Four - 2.77m x 2.77m (9'1" x 9'1") -
Shower Room - 2.31m x 1.78m (7'7" x 5'10") -
External Area -
Courtyard - 3.15m x 1.85m (10'4" x 6'1") -
Rear Garden - 9.93m x 13.26m (32'7" x 43'6") -