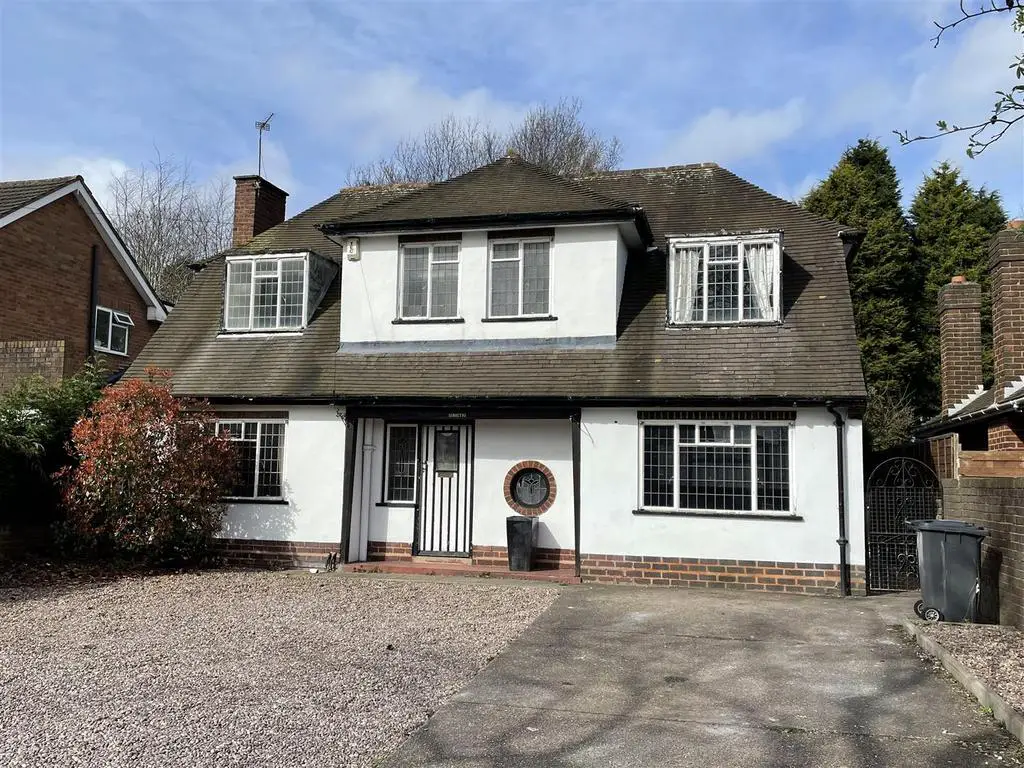
House For Sale £460,000
Four bedroom detached home offering huge potential with large mature garden to the rear. Standing behind a driveway providing off road parking for several vehicles the property has a living room, sitting room, dining room, kitchen, large utility/play room, four bedrooms and a bathroom. Well located for various commuter links
Approach - The property is approached via a driveway providing off road parking for several vehicles.
Reception Hall - Radiator.
Sitting Room - 3.34 x 3.33 (10'11" x 10'11") - Window to the front, radiator and feature fireplace.
Living Room - 4.58 x 3.64 (15'0" x 11'11") - Double glazed double doors to the rear, radiator.
Dining Room - 3.65 x 2.7 (11'11" x 8'10") - Double glazed, double doors to the rear, archway to the kitchen.
Kitchen - 2.95 x 2.44 (9'8" x 8'0") - Double glazed window to the rear, doorway to the side passage, range of fitted wall, drawer and base units, roll edge work surface over and incorporating stainless steel circular sink with drainer and mixer tap. Doorway to utlity / play room
Utility/Play Room - 4.61 x 2.91 (15'1" x 9'6") - Window to the front, double glazed window to the side and radiator.
First Floor Landing - Window to the front, loft access hatch.
Bedroom - 5.39 x 3.33 (17'8" x 10'11") - Double glazed window to the rear, radiator, built in wardrobes with sliding mirrored doors. Doorway to en-suite.
En-Suite - Low level w.c. shower enclosure, wash hand basin and radiator.
Bedroom - 4.0 in wardrobes x 3.65 max (13'1" in wardrobes x - Window to the front and radiator.
Bedroom Three - 3.61 x 2.93 (11'10" x 9'7") - Double glazed window to the rear, radiator
Bedroom Four - 2.93 x 2.74 (9'7" x 8'11") - Window to the front and radiator.
Bathroom - Window to the front, heated towel rail, white suite comprising close coupled w.c. pedestal wash hand basin and panelled bath.
Rear Garden - To the rear of the property is an extensive mature garden with large patio area and lawns beyond.
Tenure - The property is freehold.
Services - The agent understands that mains gas, electricity, water and drainage are available.
Council Tax - Wolverhampton City Council - Tax Band D
Approach - The property is approached via a driveway providing off road parking for several vehicles.
Reception Hall - Radiator.
Sitting Room - 3.34 x 3.33 (10'11" x 10'11") - Window to the front, radiator and feature fireplace.
Living Room - 4.58 x 3.64 (15'0" x 11'11") - Double glazed double doors to the rear, radiator.
Dining Room - 3.65 x 2.7 (11'11" x 8'10") - Double glazed, double doors to the rear, archway to the kitchen.
Kitchen - 2.95 x 2.44 (9'8" x 8'0") - Double glazed window to the rear, doorway to the side passage, range of fitted wall, drawer and base units, roll edge work surface over and incorporating stainless steel circular sink with drainer and mixer tap. Doorway to utlity / play room
Utility/Play Room - 4.61 x 2.91 (15'1" x 9'6") - Window to the front, double glazed window to the side and radiator.
First Floor Landing - Window to the front, loft access hatch.
Bedroom - 5.39 x 3.33 (17'8" x 10'11") - Double glazed window to the rear, radiator, built in wardrobes with sliding mirrored doors. Doorway to en-suite.
En-Suite - Low level w.c. shower enclosure, wash hand basin and radiator.
Bedroom - 4.0 in wardrobes x 3.65 max (13'1" in wardrobes x - Window to the front and radiator.
Bedroom Three - 3.61 x 2.93 (11'10" x 9'7") - Double glazed window to the rear, radiator
Bedroom Four - 2.93 x 2.74 (9'7" x 8'11") - Window to the front and radiator.
Bathroom - Window to the front, heated towel rail, white suite comprising close coupled w.c. pedestal wash hand basin and panelled bath.
Rear Garden - To the rear of the property is an extensive mature garden with large patio area and lawns beyond.
Tenure - The property is freehold.
Services - The agent understands that mains gas, electricity, water and drainage are available.
Council Tax - Wolverhampton City Council - Tax Band D