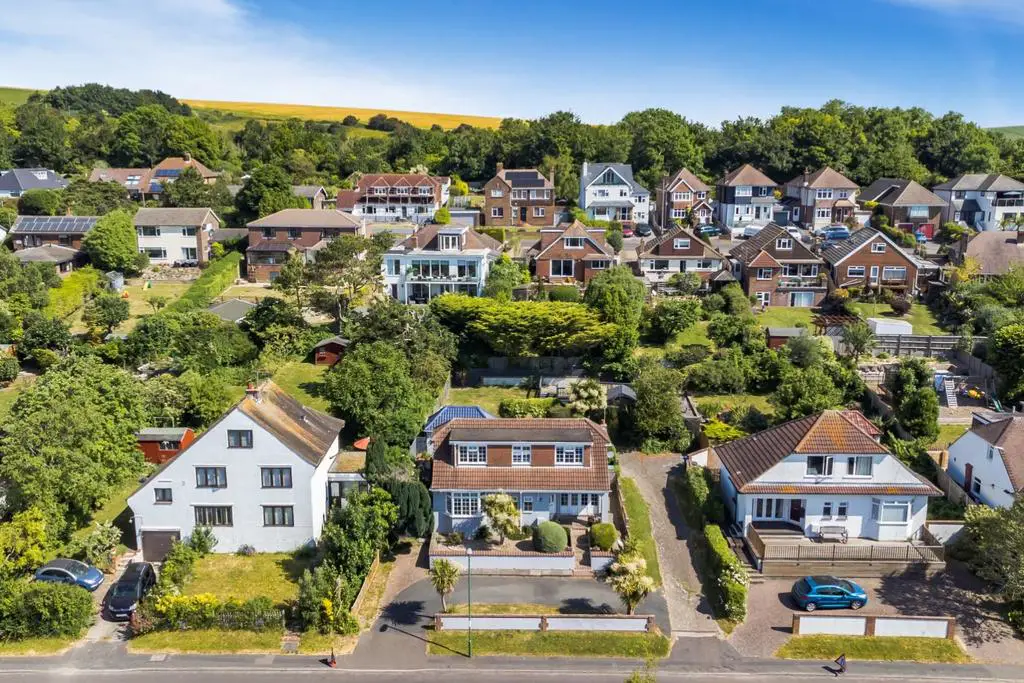
House For Sale £675,000
We are delighted to offer for sale this beautiful detached family home located at the foot of the idyllic South Downs National Park and in one of the most prestigious North Lancing postcodes. This detached four bedroom chalet style house is set in a position that offers wonderful sea views and lends itself well for scenic family walks and bike rides. Internally this property boasts versatile living accommodation and briefly comprises; a large triple aspect living room, open plan family room offering modern fitted kitchen, dining area and lounge area leading to the rear garden via patio doors, a ground floor double bedroom and bathroom whilst on the first floor there are a further two double bedrooms and a single all with panoramic sea views, and served by a first floor shower room.
Outside the property benefits from the most superb garden to the rear with a private and secluded courtyard style patio seating area, described as a 'suntrap' by the current owners and surrounded by mature hedgerow making an ideal area to enjoy alfresco living. A couple of steps lead you to a large area laid to lawn perfect for gardeners to get green fingered and a further seating area laid to decking. Also outside is a garage which could be transformed into a home office, additional living space, workshop or gym, whilst to the front of the property is a 'drive in drive out' driveway with ample parking for multiple vehicles.
A further benefit of this properties location are the schools, with the highly sought after North Lancing Primary School just a short walk away and Sir Robert Woodard Secondary School 1.5 miles away.
To fully appreciate both the view and the space in this detached family residents viewing is highly recommended.
Front Door - leading to:
Hallway - Carpet, radiator, oak doors to:
Lounge - 6.02m x 3.63m (19'9 x 11'11) - Triple aspect double glazed windows, carpet, radiator
Kitchen/Diner - 6.65m x 4.98m (21'10 x 16'4) - Open plan family room with wood laminate flooring, dual aspect double glazed windows, patio doors to garden, fitted modern kitchen, dining area and lounge area.
Ground Floor Bedroom - 4.60m x 3.30m (15'1 x 10'10) - Carpet, south facing double glazed window, radiator
Ground Floor Bathroom - Fully tiled bathroom with shower over bath, double glazed windows, low level flush w/c. wash hand basin with vanity unit under, heated towel rail and vinyl flooring
First Floor -
Bedroom Two - 4.57m x 3.12m (15'0 x 10'3 ) - Carpet, south facing double glazed window, eaves storage, radiator
Bedroom Three - 4.39m x 3.35m (14'5 x 11'0) - Wood laminate flooring, south facing double glazed windows, radiator, storage cupboard and eaves storage
Bedroom Four - 3.43m x 1.83m (11'3 x 6'0) - Carpet, south facing double glazed window, radiator
Outside -
Garage - 4.72m x 2.54m (15'6 x 8'4) - Power and light, could be used as a workshop, home office or gym, dual rear access.
Garden - Private and secluded patio area with mature hedgerow and side access to driveway steps up to lawn area.
Driveway - Drive in drive out laid to patio
Outside the property benefits from the most superb garden to the rear with a private and secluded courtyard style patio seating area, described as a 'suntrap' by the current owners and surrounded by mature hedgerow making an ideal area to enjoy alfresco living. A couple of steps lead you to a large area laid to lawn perfect for gardeners to get green fingered and a further seating area laid to decking. Also outside is a garage which could be transformed into a home office, additional living space, workshop or gym, whilst to the front of the property is a 'drive in drive out' driveway with ample parking for multiple vehicles.
A further benefit of this properties location are the schools, with the highly sought after North Lancing Primary School just a short walk away and Sir Robert Woodard Secondary School 1.5 miles away.
To fully appreciate both the view and the space in this detached family residents viewing is highly recommended.
Front Door - leading to:
Hallway - Carpet, radiator, oak doors to:
Lounge - 6.02m x 3.63m (19'9 x 11'11) - Triple aspect double glazed windows, carpet, radiator
Kitchen/Diner - 6.65m x 4.98m (21'10 x 16'4) - Open plan family room with wood laminate flooring, dual aspect double glazed windows, patio doors to garden, fitted modern kitchen, dining area and lounge area.
Ground Floor Bedroom - 4.60m x 3.30m (15'1 x 10'10) - Carpet, south facing double glazed window, radiator
Ground Floor Bathroom - Fully tiled bathroom with shower over bath, double glazed windows, low level flush w/c. wash hand basin with vanity unit under, heated towel rail and vinyl flooring
First Floor -
Bedroom Two - 4.57m x 3.12m (15'0 x 10'3 ) - Carpet, south facing double glazed window, eaves storage, radiator
Bedroom Three - 4.39m x 3.35m (14'5 x 11'0) - Wood laminate flooring, south facing double glazed windows, radiator, storage cupboard and eaves storage
Bedroom Four - 3.43m x 1.83m (11'3 x 6'0) - Carpet, south facing double glazed window, radiator
Outside -
Garage - 4.72m x 2.54m (15'6 x 8'4) - Power and light, could be used as a workshop, home office or gym, dual rear access.
Garden - Private and secluded patio area with mature hedgerow and side access to driveway steps up to lawn area.
Driveway - Drive in drive out laid to patio