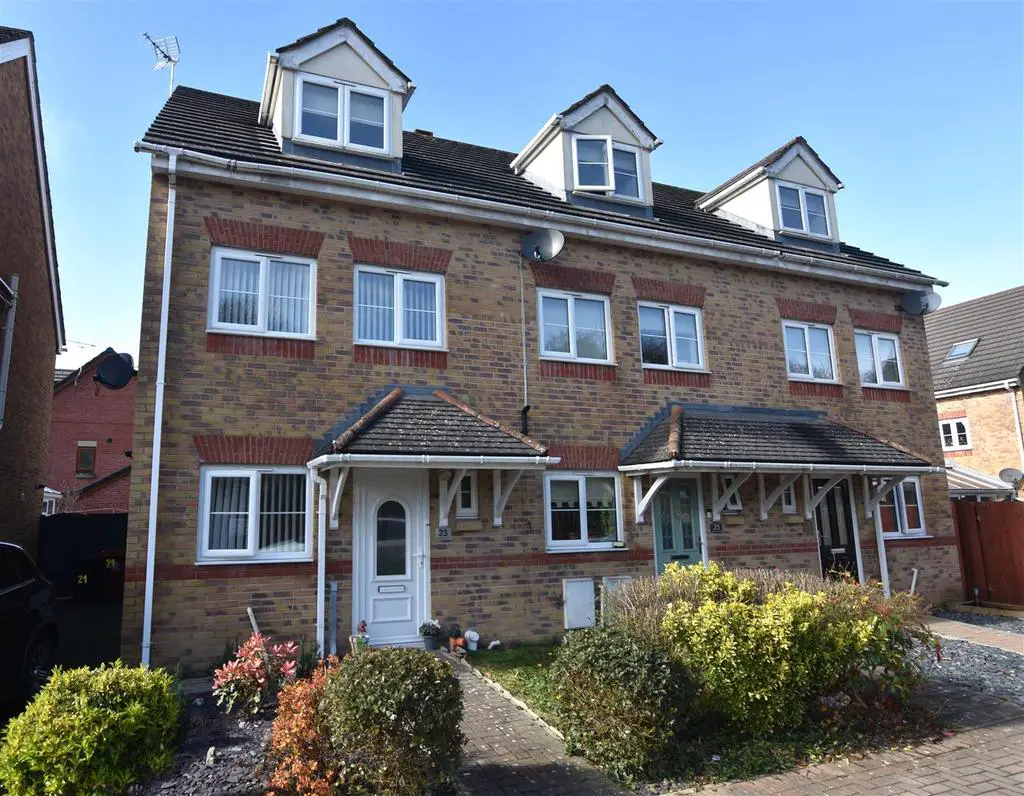
House For Sale £225,000
Positioned in a highly desirable area close to local amenities, this end-of-terrace home boasts four well-appointed bedrooms, making it the perfect choice for families. Its neutral interior design ensures a welcoming atmosphere that is easy to personalize, offering a blank canvas for new homeowners. Ready to be moved into, this property is accentuated by a charming patio garden at the back, providing a space for outdoor enjoyment and gatherings.
As you enter the property you arrive into the hallway which provides access to the lounge, kitchen, WC and staircase. The lounge is a generous size has been neutrally decorated with white painted walls, wood effect laminate flooring and provides access into the conservatory. The conservatory is a great addition to the property and provides an indoor outdoor feel. It also has patio doors which provides access to the garden. The kitchen has been fitted with cream wall and base units with wood effect laminate wall and base units with white subway brick tiled splashback. The integrated appliances include a single oven, gas hob, stainless steel extractor fan and fridge freezer.
To the first floor there are two bedrooms and a family bathroom. Both bedrooms are a generous size and have been neutrally decorated and fitted with carpeting. The bathroom has been fitted with a three piece suite comprising of a WC, pedestal sink and a bath with an over bath thermostatic shower attachment.
To the second floor there are an additional two bedrooms and an ensuite. Both bedrooms have again been neutrally decorated with white painted walls and carpeting. The ensuite has been fitted with a three piece suite comprising of a WC, pedestal sink and a shower cubicle.
To the rear of the property there is a low maintenance patio garden ideal for outdoor seating and relaxation.
Lounge - 3.66 min 4.65 max x 3.82 (12'0" min 15'3" max x 12 -
Kitchen - 1.92 x 3.64 (6'3" x 11'11") -
Conservatory - 2.91 x 2.82 (9'6" x 9'3") -
Ground Floor Wc - 0.80 x 1.80 (2'7" x 5'10") -
Bedroom Three - 3.84 x 3.16 (12'7" x 10'4") -
Bathroom - 1.91 x 1.90 (6'3" x 6'2") -
Bedroom Two - 3.82 x 3.72 (12'6" x 12'2") -
Bedroom One - 3.80 x 4.47 (12'5" x 14'7") -
En Suite - 1.94 x 1.35 (6'4" x 4'5") -
Bedroom Four - 2.46 x 1.98 (8'0" x 6'5") -
As you enter the property you arrive into the hallway which provides access to the lounge, kitchen, WC and staircase. The lounge is a generous size has been neutrally decorated with white painted walls, wood effect laminate flooring and provides access into the conservatory. The conservatory is a great addition to the property and provides an indoor outdoor feel. It also has patio doors which provides access to the garden. The kitchen has been fitted with cream wall and base units with wood effect laminate wall and base units with white subway brick tiled splashback. The integrated appliances include a single oven, gas hob, stainless steel extractor fan and fridge freezer.
To the first floor there are two bedrooms and a family bathroom. Both bedrooms are a generous size and have been neutrally decorated and fitted with carpeting. The bathroom has been fitted with a three piece suite comprising of a WC, pedestal sink and a bath with an over bath thermostatic shower attachment.
To the second floor there are an additional two bedrooms and an ensuite. Both bedrooms have again been neutrally decorated with white painted walls and carpeting. The ensuite has been fitted with a three piece suite comprising of a WC, pedestal sink and a shower cubicle.
To the rear of the property there is a low maintenance patio garden ideal for outdoor seating and relaxation.
Lounge - 3.66 min 4.65 max x 3.82 (12'0" min 15'3" max x 12 -
Kitchen - 1.92 x 3.64 (6'3" x 11'11") -
Conservatory - 2.91 x 2.82 (9'6" x 9'3") -
Ground Floor Wc - 0.80 x 1.80 (2'7" x 5'10") -
Bedroom Three - 3.84 x 3.16 (12'7" x 10'4") -
Bathroom - 1.91 x 1.90 (6'3" x 6'2") -
Bedroom Two - 3.82 x 3.72 (12'6" x 12'2") -
Bedroom One - 3.80 x 4.47 (12'5" x 14'7") -
En Suite - 1.94 x 1.35 (6'4" x 4'5") -
Bedroom Four - 2.46 x 1.98 (8'0" x 6'5") -